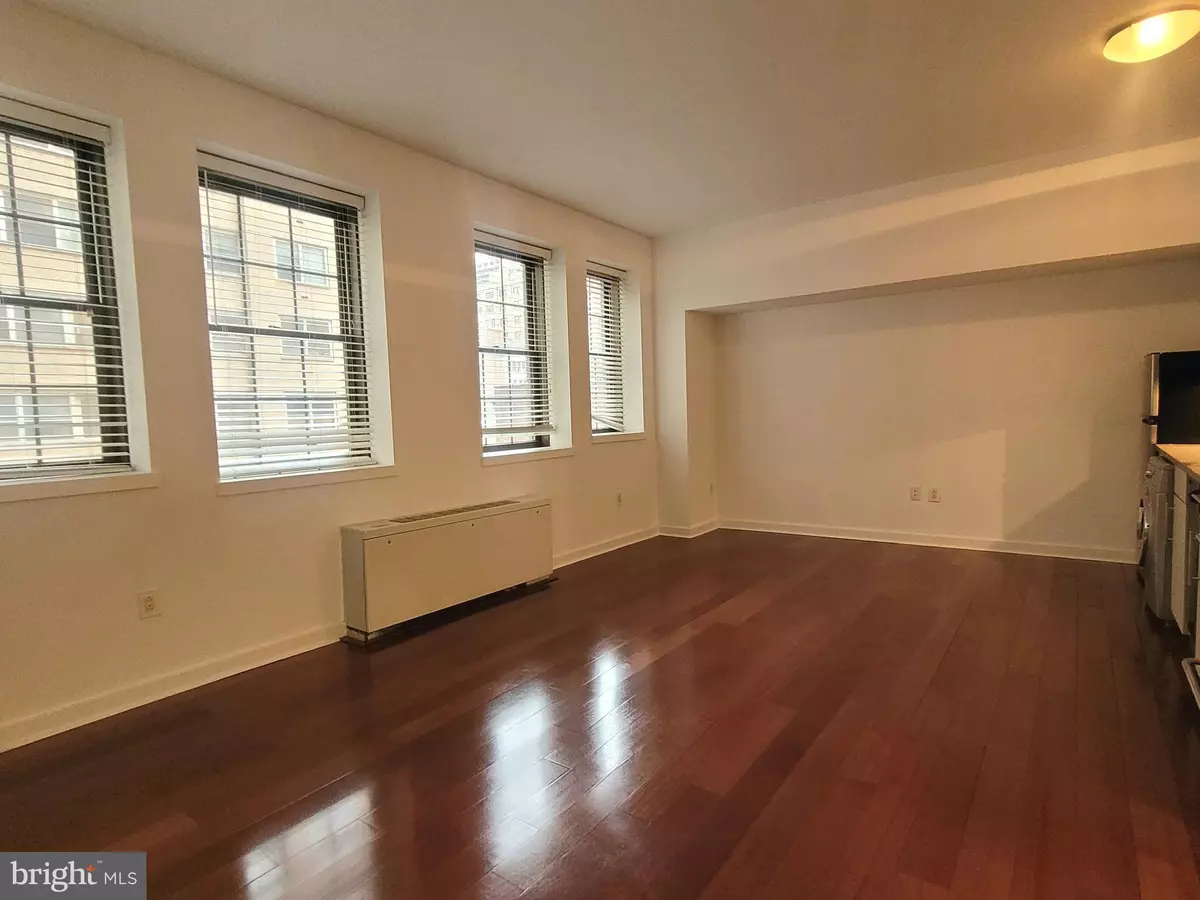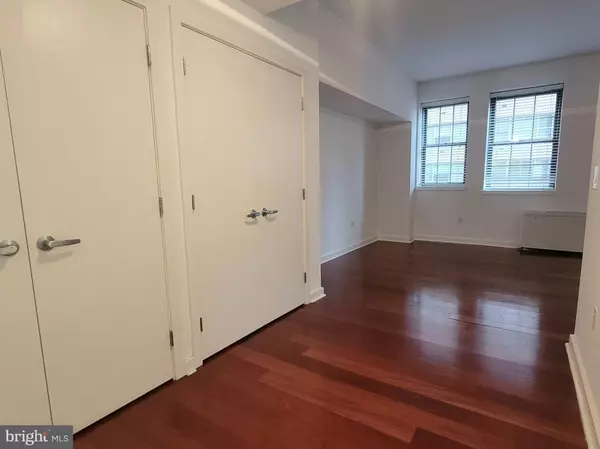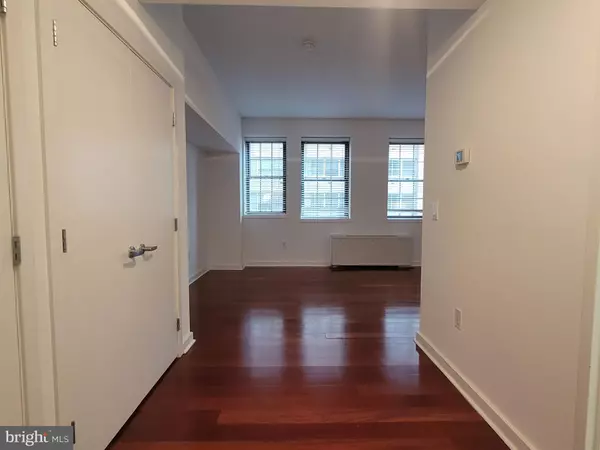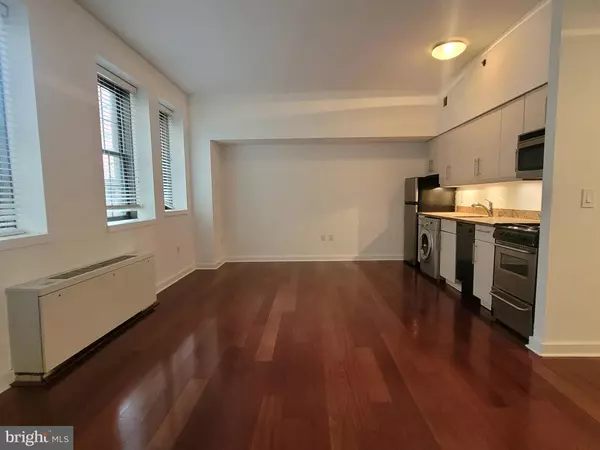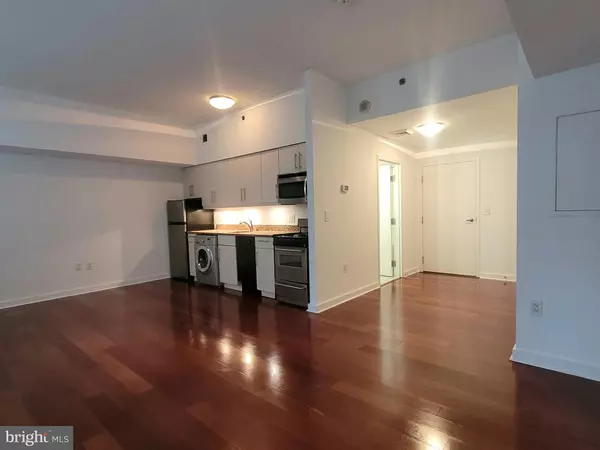1 Bath
516 SqFt
1 Bath
516 SqFt
Key Details
Property Type Condo
Sub Type Condo/Co-op
Listing Status Active
Purchase Type For Sale
Square Footage 516 sqft
Price per Sqft $561
Subdivision Rittenhouse Square
MLS Listing ID PAPH2289782
Style Contemporary
Full Baths 1
Condo Fees $492/mo
HOA Y/N N
Abv Grd Liv Area 516
Originating Board BRIGHT
Year Built 1900
Annual Tax Amount $3,149
Tax Year 2024
Lot Dimensions 0.00 x 0.00
Property Description
Location
State PA
County Philadelphia
Area 19103 (19103)
Zoning RMX3
Interior
Hot Water Other
Heating Other
Cooling Central A/C
Fireplace N
Heat Source Other
Laundry Dryer In Unit, Washer In Unit
Exterior
Amenities Available Common Grounds, Concierge, Fitness Center, Pool - Outdoor, Other
Water Access N
Accessibility None
Garage N
Building
Story 1
Unit Features Hi-Rise 9+ Floors
Sewer Public Sewer
Water Public
Architectural Style Contemporary
Level or Stories 1
Additional Building Above Grade, Below Grade
New Construction N
Schools
School District The School District Of Philadelphia
Others
Pets Allowed Y
HOA Fee Include Common Area Maintenance,Management,Pool(s),Health Club,Sewer,Snow Removal,Water,Other
Senior Community No
Tax ID 888092568
Ownership Condominium
Special Listing Condition Standard
Pets Allowed Case by Case Basis, Number Limit, Size/Weight Restriction, Pet Addendum/Deposit

"My job is to find and attract mastery-based agents to the office, protect the culture, and make sure everyone is happy! "


