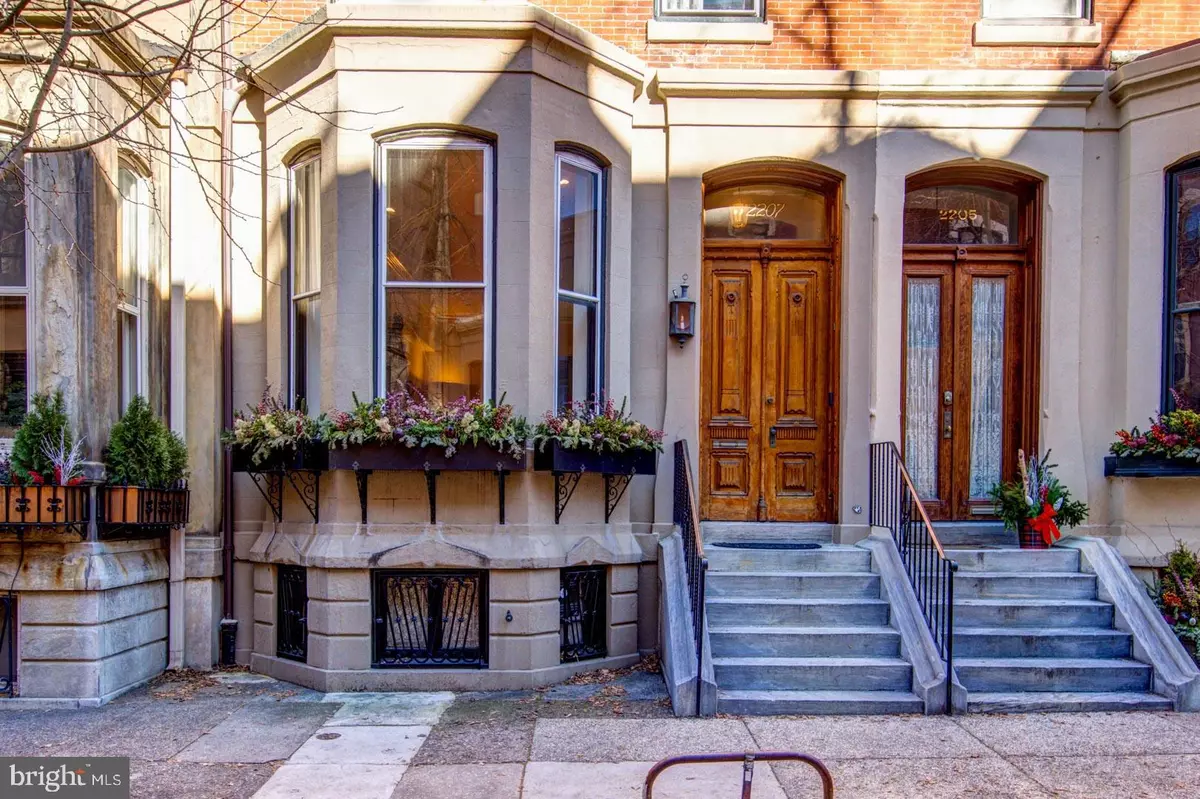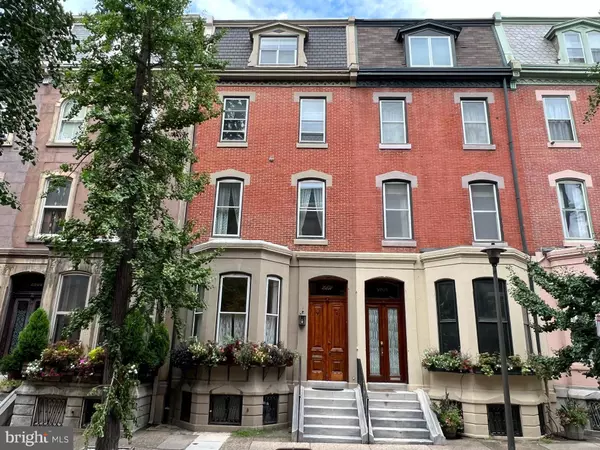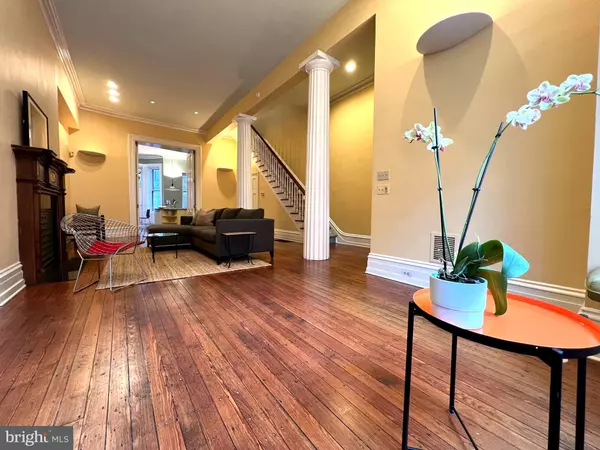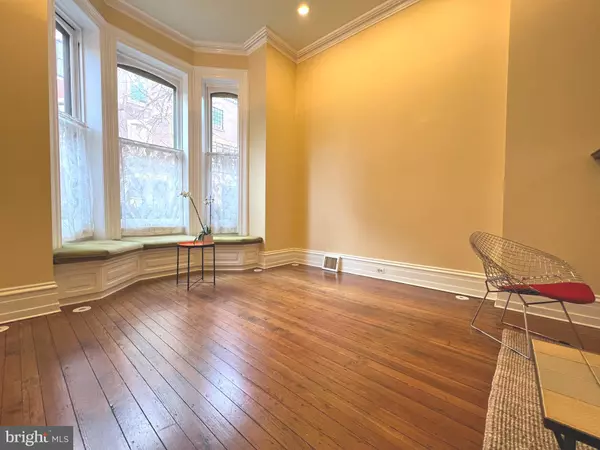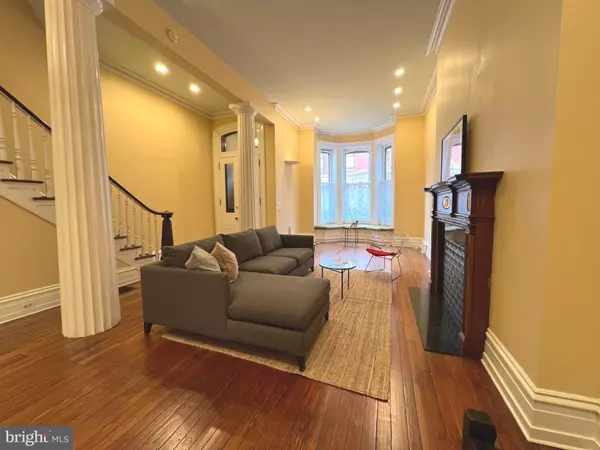5 Beds
6 Baths
4,229 SqFt
5 Beds
6 Baths
4,229 SqFt
Key Details
Property Type Townhouse
Sub Type Interior Row/Townhouse
Listing Status Active
Purchase Type For Sale
Square Footage 4,229 sqft
Price per Sqft $431
Subdivision Fitler Square
MLS Listing ID PAPH2319800
Style Traditional
Bedrooms 5
Full Baths 4
Half Baths 2
HOA Y/N N
Abv Grd Liv Area 4,229
Originating Board BRIGHT
Year Built 1850
Annual Tax Amount $25,896
Tax Year 2024
Lot Size 1,365 Sqft
Acres 0.03
Lot Dimensions 20.00 x 70.00
Property Description
Location
State PA
County Philadelphia
Area 19103 (19103)
Zoning RM1
Direction South
Rooms
Basement Partially Finished, Poured Concrete, Rear Entrance, Windows, Improved
Interior
Hot Water Natural Gas
Heating Forced Air
Cooling Central A/C
Fireplaces Number 3
Fireplaces Type Non-Functioning
Inclusions Refrigerator, washer & dryer
Fireplace Y
Heat Source Natural Gas
Laundry Upper Floor
Exterior
Water Access N
Accessibility None
Garage N
Building
Story 4
Foundation Stone
Sewer Public Sewer
Water Public
Architectural Style Traditional
Level or Stories 4
Additional Building Above Grade, Below Grade
New Construction N
Schools
Elementary Schools Greenfield Albert
School District The School District Of Philadelphia
Others
Senior Community No
Tax ID 081025800
Ownership Fee Simple
SqFt Source Assessor
Special Listing Condition Standard

"My job is to find and attract mastery-based agents to the office, protect the culture, and make sure everyone is happy! "


