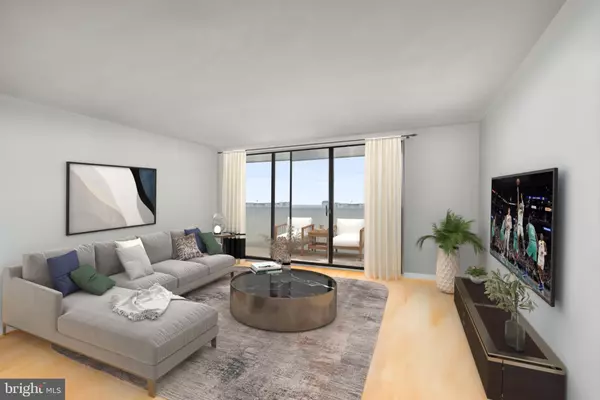1 Bed
1 Bath
723 SqFt
1 Bed
1 Bath
723 SqFt
Key Details
Property Type Single Family Home, Condo
Sub Type Unit/Flat/Apartment
Listing Status Active
Purchase Type For Sale
Square Footage 723 sqft
Price per Sqft $497
Subdivision Rittenhouse Square
MLS Listing ID PAPH2343704
Style Other,Unit/Flat
Bedrooms 1
Full Baths 1
HOA Fees $769/mo
HOA Y/N Y
Abv Grd Liv Area 723
Originating Board BRIGHT
Year Built 1970
Annual Tax Amount $4,515
Tax Year 2024
Lot Dimensions 0.00 x 0.00
Property Description
Inside, an open kitchen with a convenient breakfast bar seamlessly connects to the spacious living and dining area. The bedroom is flooded with natural light, and the large closet provides ample storage. The elegant tile and marble bathroom adds a touch of luxury.
The Dorchester boasts impressive amenities, including a 24/7 front desk, a rooftop pool, and a well-equipped gym. Plus, it’s just minutes away from prestigious institutions like The University of Pennsylvania and Drexel University, as well as the renowned Chop hospital. Not to mention, you’ll be surrounded by some of Philadelphia’s finest dining and entertainment options.
Location
State PA
County Philadelphia
Area 19103 (19103)
Zoning RSA5
Rooms
Basement Garage Access
Main Level Bedrooms 1
Interior
Hot Water Other
Heating Other
Cooling Central A/C
Fireplace N
Heat Source Electric
Exterior
Parking Features Basement Garage, Underground
Garage Spaces 1.0
Amenities Available None
Water Access N
Accessibility Elevator
Attached Garage 1
Total Parking Spaces 1
Garage Y
Building
Story 1
Unit Features Hi-Rise 9+ Floors
Sewer Public Sewer
Water Public
Architectural Style Other, Unit/Flat
Level or Stories 1
Additional Building Above Grade, Below Grade
New Construction N
Schools
School District The School District Of Philadelphia
Others
HOA Fee Include Other
Senior Community No
Tax ID 888081393
Ownership Condominium
Special Listing Condition Standard

"My job is to find and attract mastery-based agents to the office, protect the culture, and make sure everyone is happy! "







