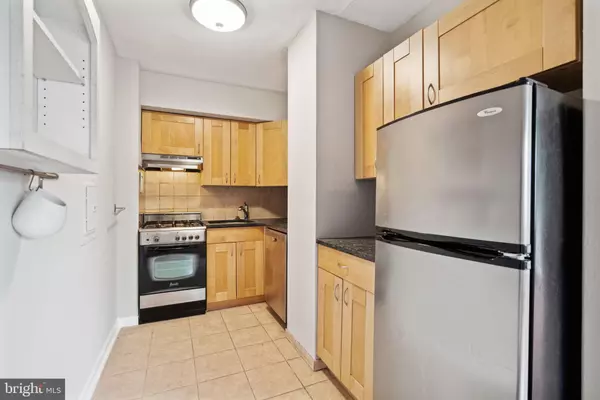2 Beds
1 Bath
863 SqFt
2 Beds
1 Bath
863 SqFt
Key Details
Property Type Condo
Sub Type Condo/Co-op
Listing Status Active
Purchase Type For Sale
Square Footage 863 sqft
Price per Sqft $324
Subdivision Rittenhouse Square
MLS Listing ID PAPH2349598
Style Unit/Flat
Bedrooms 2
Full Baths 1
Condo Fees $744/mo
HOA Y/N N
Abv Grd Liv Area 863
Originating Board BRIGHT
Year Built 1900
Annual Tax Amount $3,345
Tax Year 2024
Lot Dimensions 0.00 x 0.00
Property Description
Location
State PA
County Philadelphia
Area 19103 (19103)
Zoning CMX4
Rooms
Main Level Bedrooms 2
Interior
Hot Water Other
Heating Other
Cooling Wall Unit
Fireplace N
Heat Source Other
Exterior
Amenities Available Elevator, Fitness Center, Laundry Facilities, Security, Party Room
Water Access N
Accessibility Elevator
Garage N
Building
Story 1
Unit Features Hi-Rise 9+ Floors
Sewer Public Sewer
Water Public
Architectural Style Unit/Flat
Level or Stories 1
Additional Building Above Grade, Below Grade
New Construction N
Schools
School District The School District Of Philadelphia
Others
Pets Allowed Y
HOA Fee Include Common Area Maintenance,Management
Senior Community No
Tax ID 888111800
Ownership Condominium
Special Listing Condition Standard
Pets Allowed Case by Case Basis

"My job is to find and attract mastery-based agents to the office, protect the culture, and make sure everyone is happy! "







