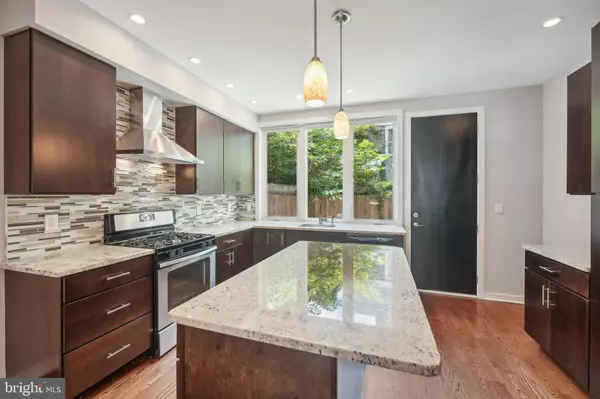4 Beds
3 Baths
2,138 SqFt
4 Beds
3 Baths
2,138 SqFt
Key Details
Property Type Townhouse
Sub Type Interior Row/Townhouse
Listing Status Active
Purchase Type For Sale
Square Footage 2,138 sqft
Price per Sqft $254
Subdivision Point Breeze
MLS Listing ID PAPH2386174
Style Contemporary
Bedrooms 4
Full Baths 3
HOA Y/N N
Abv Grd Liv Area 1,648
Originating Board BRIGHT
Year Built 2013
Annual Tax Amount $5,951
Tax Year 2025
Lot Size 800 Sqft
Acres 0.02
Lot Dimensions 16.00 x 50.00
Property Description
Location
State PA
County Philadelphia
Area 19146 (19146)
Zoning RM1
Direction East
Rooms
Other Rooms Basement
Basement Fully Finished
Interior
Interior Features Ceiling Fan(s), Dining Area, Floor Plan - Open, Kitchen - Island, Pantry
Hot Water Natural Gas
Cooling Central A/C
Flooring Ceramic Tile, Hardwood, Carpet
Equipment Built-In Microwave, Dishwasher, Disposal, Dryer - Front Loading, Oven/Range - Gas, Refrigerator, Stainless Steel Appliances, Washer - Front Loading, Water Heater, Exhaust Fan
Fireplace N
Window Features Double Hung
Appliance Built-In Microwave, Dishwasher, Disposal, Dryer - Front Loading, Oven/Range - Gas, Refrigerator, Stainless Steel Appliances, Washer - Front Loading, Water Heater, Exhaust Fan
Heat Source Natural Gas
Laundry Upper Floor
Exterior
Water Access N
Roof Type Fiberglass
Accessibility None
Garage N
Building
Story 3
Foundation Concrete Perimeter
Sewer Public Sewer
Water Public
Architectural Style Contemporary
Level or Stories 3
Additional Building Above Grade, Below Grade
New Construction N
Schools
School District The School District Of Philadelphia
Others
Senior Community No
Tax ID 365200000
Ownership Fee Simple
SqFt Source Estimated
Special Listing Condition Standard

"My job is to find and attract mastery-based agents to the office, protect the culture, and make sure everyone is happy! "







