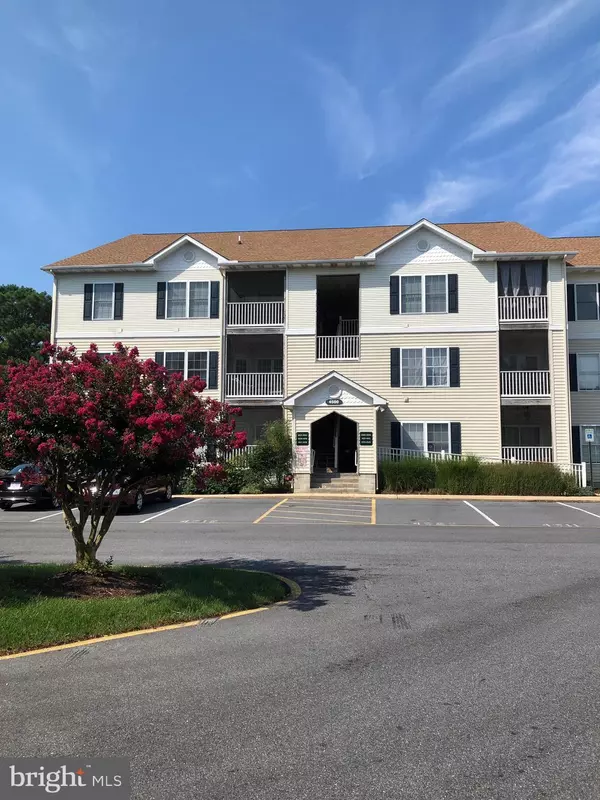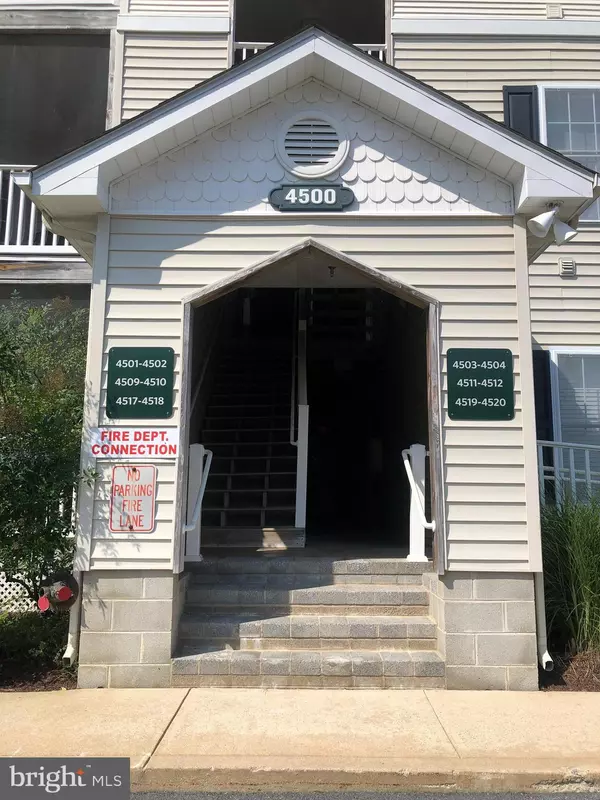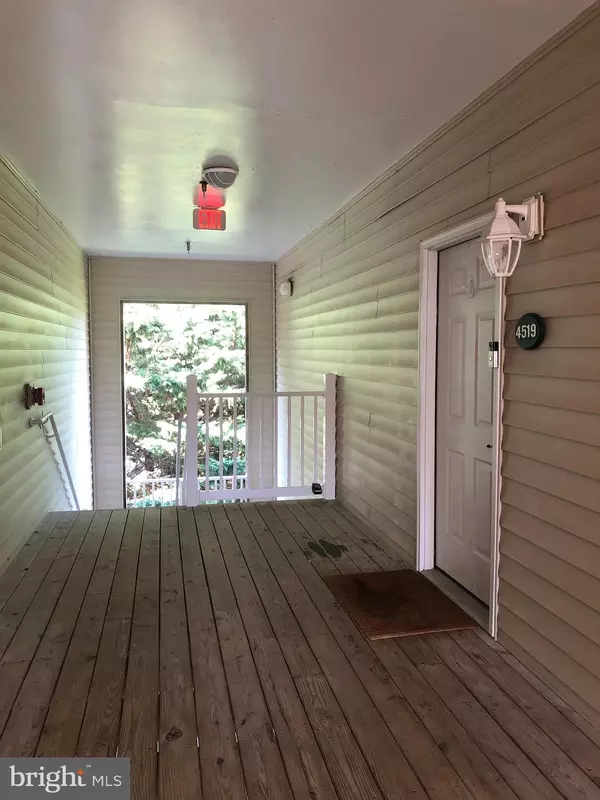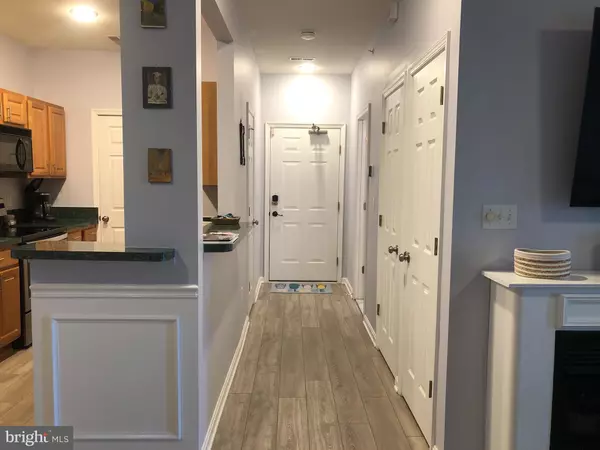2 Beds
2 Baths
1,088 SqFt
2 Beds
2 Baths
1,088 SqFt
Key Details
Property Type Condo
Sub Type Condo/Co-op
Listing Status Active
Purchase Type For Rent
Square Footage 1,088 sqft
Subdivision Captiva Sands
MLS Listing ID DESU2068242
Style Unit/Flat
Bedrooms 2
Full Baths 2
Condo Fees $962/qua
HOA Y/N N
Abv Grd Liv Area 1,088
Originating Board BRIGHT
Year Built 2001
Lot Size 5.550 Acres
Acres 5.55
Lot Dimensions 0.00 x 0.00
Property Description
Location
State DE
County Sussex
Area Lewes Rehoboth Hundred (31009)
Zoning HR-2
Rooms
Main Level Bedrooms 2
Interior
Interior Features Combination Dining/Living, Ceiling Fan(s), Carpet, Walk-in Closet(s), Primary Bath(s), Bathroom - Tub Shower, Window Treatments, Built-Ins, Dining Area, Floor Plan - Open, Kitchen - Galley, Wainscotting
Hot Water Electric
Heating Heat Pump(s)
Cooling Central A/C
Flooring Carpet, Ceramic Tile, Laminated
Fireplaces Number 1
Fireplaces Type Gas/Propane
Equipment Built-In Microwave, Dishwasher, Disposal, Dryer - Electric, Refrigerator, Washer, Water Heater, Exhaust Fan, Icemaker, Oven/Range - Electric, Stainless Steel Appliances
Furnishings Yes
Fireplace Y
Appliance Built-In Microwave, Dishwasher, Disposal, Dryer - Electric, Refrigerator, Washer, Water Heater, Exhaust Fan, Icemaker, Oven/Range - Electric, Stainless Steel Appliances
Heat Source Electric
Laundry Dryer In Unit, Washer In Unit
Exterior
Exterior Feature Balcony, Screened, Enclosed
Parking On Site 1
Amenities Available Common Grounds, Reserved/Assigned Parking, Tennis Courts, Pool - Outdoor
Water Access N
Accessibility None
Porch Balcony, Screened, Enclosed
Garage N
Building
Story 1
Unit Features Garden 1 - 4 Floors
Sewer Public Sewer
Water Public
Architectural Style Unit/Flat
Level or Stories 1
Additional Building Above Grade, Below Grade
Structure Type Dry Wall
New Construction N
Schools
School District Cape Henlopen
Others
Pets Allowed N
HOA Fee Include Common Area Maintenance,Ext Bldg Maint,Lawn Maintenance,Trash,Pool(s)
Senior Community No
Tax ID 334-19.00-163.12-5303
Ownership Other
SqFt Source Estimated
Miscellaneous Furnished,Linens/Utensils,Parking,Trash Removal,Cable TV
Security Features Smoke Detector

"My job is to find and attract mastery-based agents to the office, protect the culture, and make sure everyone is happy! "







