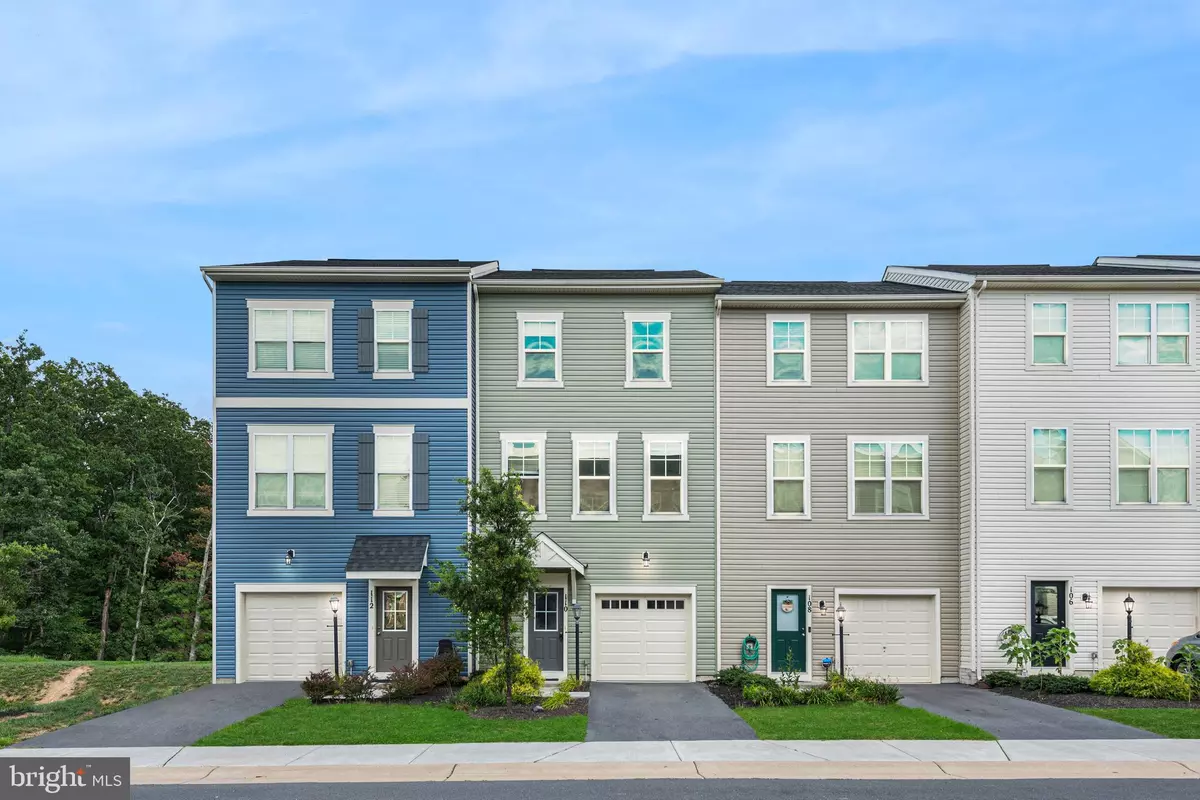
3 Beds
4 Baths
2,067 SqFt
3 Beds
4 Baths
2,067 SqFt
Key Details
Property Type Townhouse
Sub Type Interior Row/Townhouse
Listing Status Active
Purchase Type For Sale
Square Footage 2,067 sqft
Price per Sqft $177
Subdivision Snowden Bridge
MLS Listing ID VAFV2021096
Style Traditional
Bedrooms 3
Full Baths 2
Half Baths 2
HOA Fees $165/mo
HOA Y/N Y
Abv Grd Liv Area 2,067
Originating Board BRIGHT
Year Built 2018
Annual Tax Amount $1,470
Tax Year 2022
Lot Size 1,742 Sqft
Acres 0.04
Property Description
The ground level offers a powder room and a large rec room, perfect as an entertainment room, office, playroom, or cozy family room, with a sliding door leading to your backyard.
The main level features an extra large living room, a powder room, a dining area, and a large kitchen with a huge island (also known as Super Island!).
The upper level boasts a generous owner's suite with a walk-in closet, an ensuite bath with an oversized shower, and a separate water closet. Plus, 2 additional bedrooms, a full bath, and laundry with a washer/dryer.
This Shenandoah floorplan offers the coveted three-level extension upgrade (adds 4-ft in the rear of the house compared to standard floorplan), as well as many more upgrades, including hardwood floors throughout the main level and upper level, upgraded carpet, a water softener, an exterior French door with a transom by the dining area (instead of the standard sliding door with no transom), a side-by-side refrigerator (instead of the standard smaller single-door/top-freezer refrigerator), an over-sized island (instead of the standard smaller island), ceiling fans, and more.
This fabulous home also stands out for its gorgeous nature views. It has been freshly painted, professionally cleaned, and is move-in-ready! Don't miss it!
Location
State VA
County Frederick
Zoning R4
Rooms
Other Rooms Living Room, Dining Room, Primary Bedroom, Bedroom 2, Bedroom 3, Kitchen, Foyer, Laundry, Recreation Room, Bathroom 2, Primary Bathroom, Half Bath
Interior
Interior Features Ceiling Fan(s), Combination Kitchen/Dining, Floor Plan - Open, Kitchen - Island, Primary Bath(s), Recessed Lighting, Walk-in Closet(s), Water Treat System
Hot Water Electric
Heating Forced Air
Cooling Central A/C
Flooring Hardwood, Carpet
Equipment Oven/Range - Electric, Refrigerator, Dishwasher, Disposal, Washer, Dryer, Water Conditioner - Owned, Water Heater
Fireplace N
Window Features Double Pane
Appliance Oven/Range - Electric, Refrigerator, Dishwasher, Disposal, Washer, Dryer, Water Conditioner - Owned, Water Heater
Heat Source Natural Gas
Laundry Upper Floor
Exterior
Garage Built In, Garage - Front Entry, Inside Access
Garage Spaces 2.0
Amenities Available Basketball Courts, Jog/Walk Path, Picnic Area, Pool - Outdoor, Recreational Center, Swimming Pool, Tennis - Indoor, Tennis Courts, Tot Lots/Playground, Community Center, Party Room
Waterfront N
Water Access N
View Trees/Woods
Roof Type Shingle
Accessibility None
Parking Type Attached Garage, Driveway
Attached Garage 1
Total Parking Spaces 2
Garage Y
Building
Lot Description Backs - Open Common Area, Backs to Trees, Rear Yard
Story 3
Foundation Slab
Sewer Public Sewer
Water Public
Architectural Style Traditional
Level or Stories 3
Additional Building Above Grade, Below Grade
Structure Type 9'+ Ceilings,Dry Wall
New Construction N
Schools
School District Frederick County Public Schools
Others
HOA Fee Include Common Area Maintenance,Management,Pool(s),Recreation Facility,Reserve Funds,Road Maintenance,Snow Removal,Trash
Senior Community No
Tax ID 44E 12 1 30
Ownership Fee Simple
SqFt Source Assessor
Special Listing Condition Standard


"My job is to find and attract mastery-based agents to the office, protect the culture, and make sure everyone is happy! "







