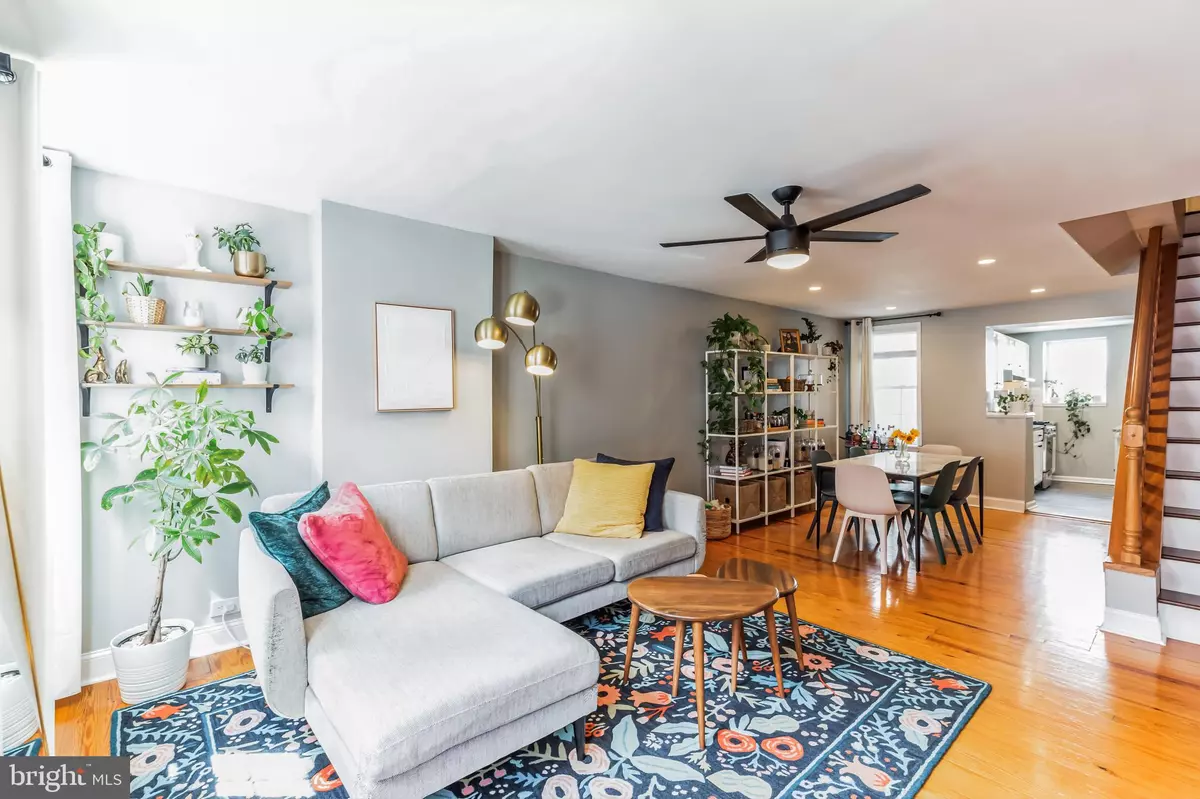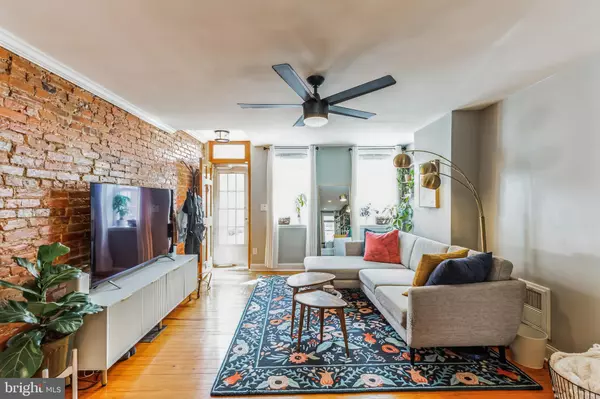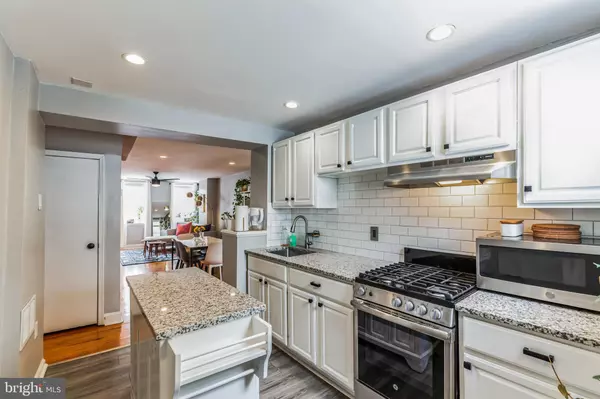2 Beds
1 Bath
1,000 SqFt
2 Beds
1 Bath
1,000 SqFt
Key Details
Property Type Townhouse
Sub Type Interior Row/Townhouse
Listing Status Active
Purchase Type For Sale
Square Footage 1,000 sqft
Price per Sqft $285
Subdivision Pennsport
MLS Listing ID PAPH2388756
Style Contemporary,Straight Thru
Bedrooms 2
Full Baths 1
HOA Y/N N
Abv Grd Liv Area 1,000
Originating Board BRIGHT
Year Built 1920
Annual Tax Amount $3,034
Tax Year 2024
Lot Size 591 Sqft
Acres 0.01
Lot Dimensions 14.00 x 43.00
Property Description
Upon entering, you'll be greeted by the inviting atmosphere created by the exposed brick walls, giving the space a touch of character and warmth. The hardwood floors throughout the property add a classic feel, making it a welcoming space to come home to. The first floor of this home offers a spacious living area, and plenty of room for a large dining room as well. The open concept flows into the kitchen area, where you will find stainless steel appliances, and recently updated counters and backsplash.
Upstairs there is 2 bedrooms and 1 full bathroom. The recently renovated bathroom features an industrial-farmhouse vanity, combining modern style with rustic elements. This thoughtfully updated space provides a fresh and contemporary feel.
The property also boasts an unfinished yet comfortable basement, offering additional living or storage space to suit your needs. This versatile area provides flexibility and the potential to create your own unique setup.
In the rear of the home, there is a small outdoor space for a bistro set or grill if you so chose.
Convenience is key in this location, as you'll find popular amenities just a stone's throw away. The nearby Creme Brulee Cafe and Gooey Louies offer delightful dining options for a quick bite or a leisurely meal. Additionally, you'll appreciate the proximity to Target and the entire Snyder Shopping Plaza, providing easy access to a variety of shopping and entertainment options.
Schedule your tour today!
Location
State PA
County Philadelphia
Area 19148 (19148)
Zoning RSA5
Rooms
Basement Other
Interior
Interior Features Ceiling Fan(s), Crown Moldings, Dining Area, Floor Plan - Open, Recessed Lighting, Bathroom - Tub Shower, Upgraded Countertops, Window Treatments, Wood Floors
Hot Water Natural Gas
Heating Forced Air
Cooling Central A/C
Flooring Bamboo, Hardwood
Inclusions Bench in front of home, island in kitchen, washer, dryer, refrigerator, microwave, desk in basement, wooden storage table next to dryer.
Equipment Built-In Range, Dryer, Energy Efficient Appliances, Freezer, Oven/Range - Gas, Refrigerator, Stainless Steel Appliances, Washer, Water Heater
Fireplace N
Appliance Built-In Range, Dryer, Energy Efficient Appliances, Freezer, Oven/Range - Gas, Refrigerator, Stainless Steel Appliances, Washer, Water Heater
Heat Source Natural Gas
Laundry Basement, Has Laundry, Lower Floor
Exterior
Water Access N
Accessibility None
Garage N
Building
Story 2
Foundation Brick/Mortar
Sewer Public Sewer
Water Public
Architectural Style Contemporary, Straight Thru
Level or Stories 2
Additional Building Above Grade, Below Grade
New Construction N
Schools
School District The School District Of Philadelphia
Others
Pets Allowed Y
Senior Community No
Tax ID 391304400
Ownership Fee Simple
SqFt Source Assessor
Acceptable Financing FHA, Cash, Conventional, PHFA, VA
Listing Terms FHA, Cash, Conventional, PHFA, VA
Financing FHA,Cash,Conventional,PHFA,VA
Special Listing Condition Standard
Pets Allowed No Pet Restrictions

"My job is to find and attract mastery-based agents to the office, protect the culture, and make sure everyone is happy! "







