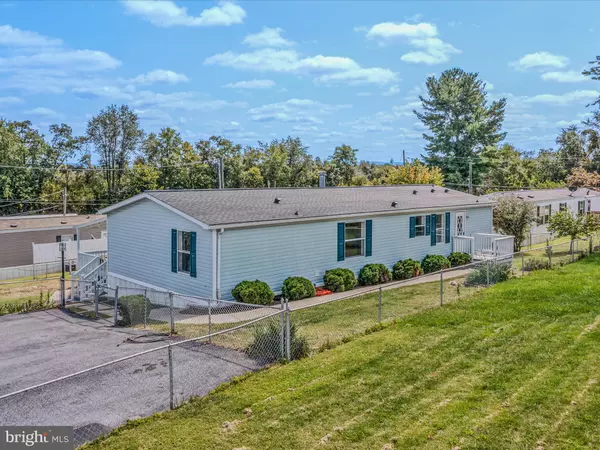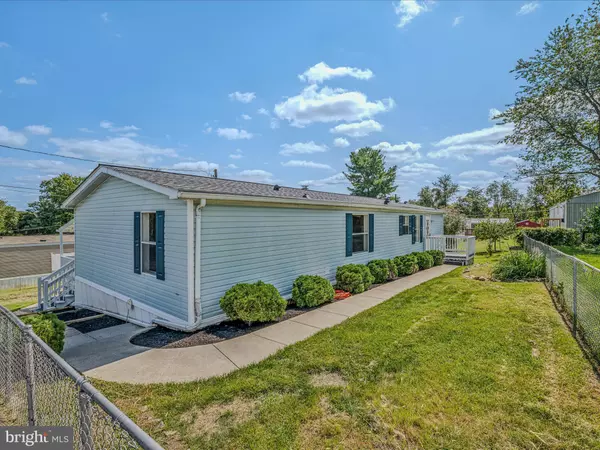
3 Beds
2 Baths
1,208 SqFt
3 Beds
2 Baths
1,208 SqFt
Key Details
Property Type Manufactured Home
Sub Type Manufactured
Listing Status Under Contract
Purchase Type For Sale
Square Footage 1,208 sqft
Price per Sqft $165
Subdivision Woodland Park
MLS Listing ID WVJF2013038
Style Other
Bedrooms 3
Full Baths 2
HOA Y/N N
Abv Grd Liv Area 1,208
Originating Board BRIGHT
Year Built 1999
Annual Tax Amount $263
Tax Year 2022
Lot Size 10,093 Sqft
Acres 0.23
Property Description
Discover your dream home in this beautifully renovated 3-bedroom, 2-bathroom property that combines modern updates with timeless charm. As you step inside, you're greeted by a spacious living room with a cozy fireplace—perfect for both relaxing and entertaining. The bright kitchen boasts a breakfast nook and an additional dining area, offering versatile options for meals and gatherings.
This home has been thoughtfully updated with a brand-new roof, fresh flooring, modern paint, and newer appliances—ensuring it's move-in ready. Outside, the large fenced yard provides plenty of outdoor space, surrounded by newly landscaped greenery. Plus, ample parking makes hosting a breeze.
With its stylish renovations and inviting layout, this home is truly a must-see! Act fast and submit your offer today—this one won’t last long!
Location
State WV
County Jefferson
Zoning 108
Rooms
Other Rooms Living Room, Dining Room, Bedroom 2, Bedroom 3, Kitchen, Bedroom 1, Laundry, Bathroom 2, Primary Bathroom
Main Level Bedrooms 3
Interior
Interior Features Bathroom - Tub Shower, Breakfast Area, Ceiling Fan(s), Dining Area, Family Room Off Kitchen, Kitchen - Eat-In, Kitchen - Island, Kitchen - Table Space, Pantry, Primary Bath(s)
Hot Water 60+ Gallon Tank
Heating Central
Cooling Central A/C
Flooring Luxury Vinyl Plank
Fireplaces Number 1
Fireplaces Type Fireplace - Glass Doors, Gas/Propane
Equipment Cooktop, Dryer - Electric, Energy Efficient Appliances, ENERGY STAR Refrigerator, ENERGY STAR Clothes Washer, Exhaust Fan, Icemaker, Oven/Range - Electric, Refrigerator, Washer, Water Heater - High-Efficiency, Water Heater
Fireplace Y
Appliance Cooktop, Dryer - Electric, Energy Efficient Appliances, ENERGY STAR Refrigerator, ENERGY STAR Clothes Washer, Exhaust Fan, Icemaker, Oven/Range - Electric, Refrigerator, Washer, Water Heater - High-Efficiency, Water Heater
Heat Source Electric
Laundry Has Laundry, Dryer In Unit, Main Floor, Washer In Unit
Exterior
Garage Spaces 4.0
Fence Chain Link
Utilities Available Cable TV Available, Electric Available, Phone Available, Propane, Sewer Available, Water Available
Waterfront N
Water Access N
View Garden/Lawn
Roof Type Architectural Shingle
Accessibility 2+ Access Exits
Parking Type Driveway
Total Parking Spaces 4
Garage N
Building
Lot Description Front Yard, Landscaping, No Thru Street, Rear Yard
Story 1
Foundation Crawl Space
Sewer Public Sewer
Water Public
Architectural Style Other
Level or Stories 1
Additional Building Above Grade, Below Grade
New Construction N
Schools
School District Jefferson County Schools
Others
Senior Community No
Tax ID 02 4A003100000000
Ownership Fee Simple
SqFt Source Assessor
Acceptable Financing Cash, Conventional, FHA
Listing Terms Cash, Conventional, FHA
Financing Cash,Conventional,FHA
Special Listing Condition Standard


"My job is to find and attract mastery-based agents to the office, protect the culture, and make sure everyone is happy! "







