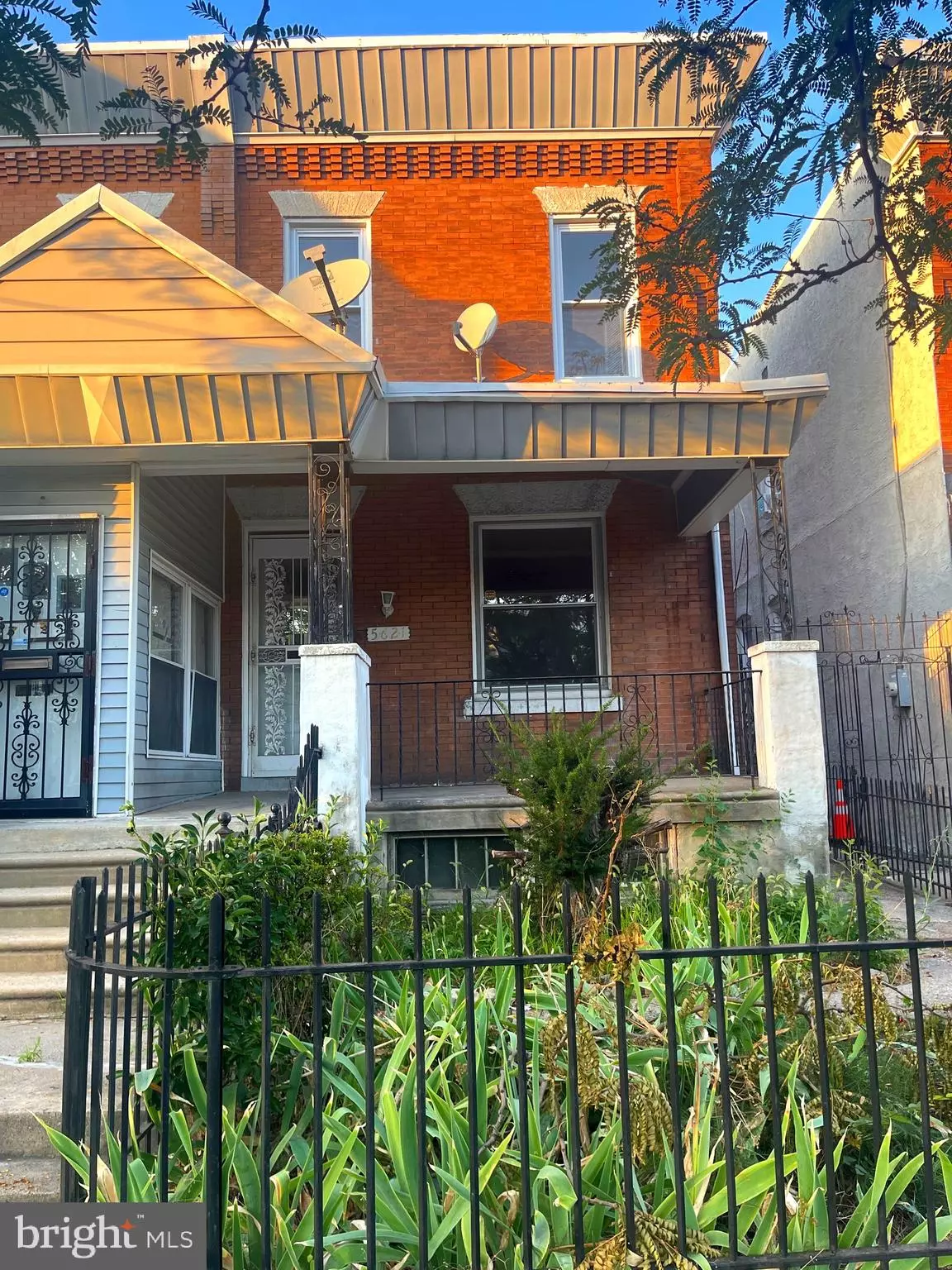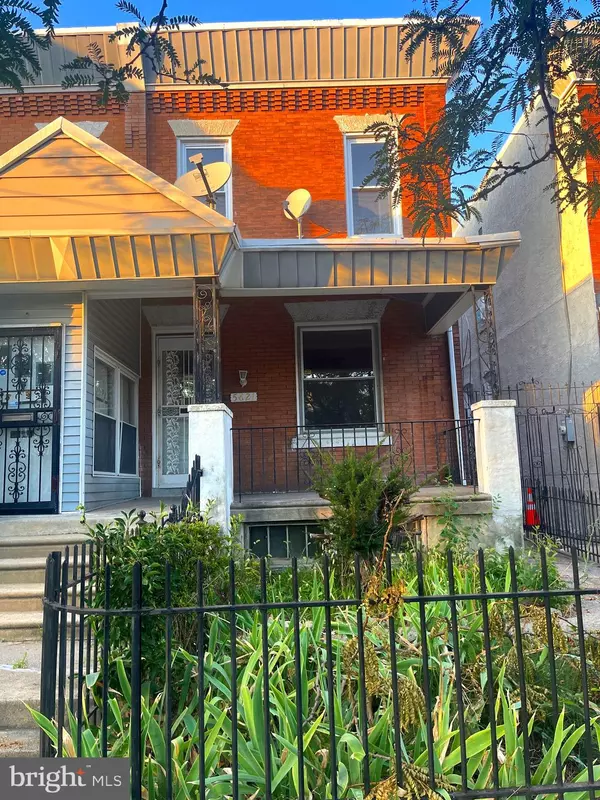GET MORE INFORMATION
$ 206,000
$ 206,000
4 Beds
2 Baths
1,728 SqFt
$ 206,000
$ 206,000
4 Beds
2 Baths
1,728 SqFt
Key Details
Sold Price $206,000
Property Type Single Family Home
Sub Type Twin/Semi-Detached
Listing Status Sold
Purchase Type For Sale
Square Footage 1,728 sqft
Price per Sqft $119
Subdivision West Philadelphia
MLS Listing ID PAPH2401644
Sold Date 12/30/24
Style Traditional
Bedrooms 4
Full Baths 1
Half Baths 1
HOA Y/N N
Abv Grd Liv Area 1,728
Originating Board BRIGHT
Year Built 1920
Annual Tax Amount $1,664
Tax Year 2024
Lot Size 2,906 Sqft
Acres 0.07
Lot Dimensions 20.00 x 149.00
Property Description
Key Features:
Spacious Backyard: Perfect for entertaining guests or simply relaxing outdoors.
Full Basement: A blank canvas for creating additional living space.
Prime Location: Close to route 76 express way. .
Don't miss this opportunity to own a piece of West Philadelphia history. Schedule a viewing today and start envisioning your dream home!
Location
State PA
County Philadelphia
Area 19131 (19131)
Zoning RSA5
Rooms
Basement Full
Main Level Bedrooms 4
Interior
Interior Features Ceiling Fan(s), Dining Area, Floor Plan - Traditional, Formal/Separate Dining Room, Kitchen - Eat-In
Hot Water Natural Gas, Electric
Heating Wall Unit
Cooling Ductless/Mini-Split
Fireplace N
Heat Source Electric
Exterior
Water Access N
Accessibility None
Garage N
Building
Story 2
Foundation Brick/Mortar
Sewer Public Sewer
Water Public
Architectural Style Traditional
Level or Stories 2
Additional Building Above Grade, Below Grade
New Construction N
Schools
School District The School District Of Philadelphia
Others
Senior Community No
Tax ID 043001200
Ownership Fee Simple
SqFt Source Assessor
Acceptable Financing Cash, Conventional, FHA, FHA 203(k)
Listing Terms Cash, Conventional, FHA, FHA 203(k)
Financing Cash,Conventional,FHA,FHA 203(k)
Special Listing Condition REO (Real Estate Owned)

Bought with Aaron Wallace • Keller Williams Main Line
"My job is to find and attract mastery-based agents to the office, protect the culture, and make sure everyone is happy! "







