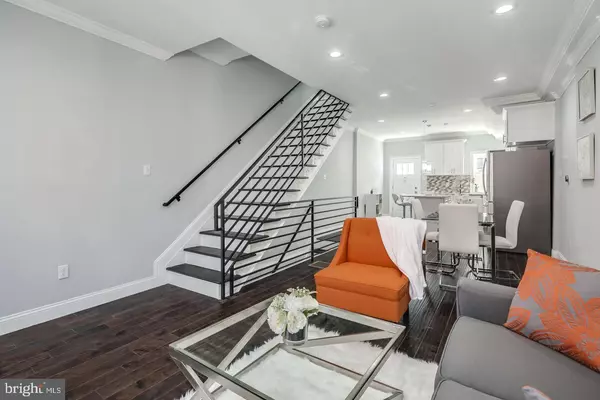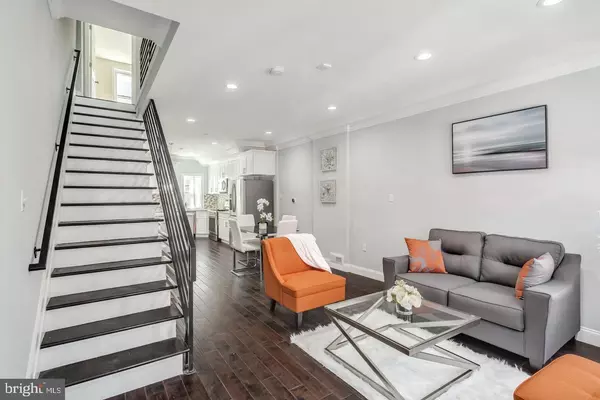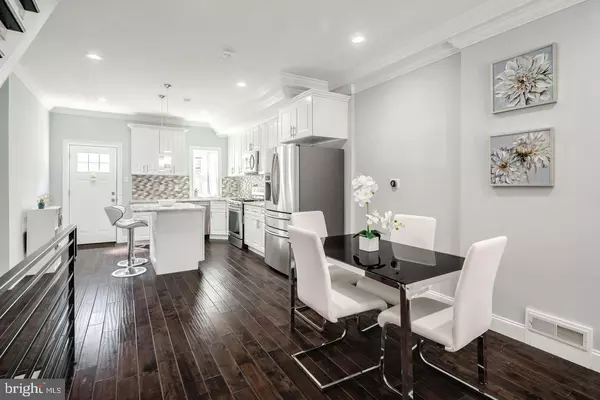3 Beds
3 Baths
1,487 SqFt
3 Beds
3 Baths
1,487 SqFt
Key Details
Property Type Single Family Home
Sub Type Twin/Semi-Detached
Listing Status Active
Purchase Type For Rent
Square Footage 1,487 sqft
Subdivision Point Breeze
MLS Listing ID PAPH2403910
Style Straight Thru
Bedrooms 3
Full Baths 3
HOA Y/N N
Abv Grd Liv Area 1,487
Originating Board BRIGHT
Year Built 1920
Lot Size 705 Sqft
Acres 0.02
Property Description
Welcome to your dream home in Point Breeze! This stunning, spacious property offers an incredible opportunity to live in style and comfort, featuring three expansive bedrooms, three full bathrooms, and the added luxury of not one but two roof decks with breathtaking city views. This home truly has it all modern amenities, thoughtful design, and an unbeatable location.
Step inside and you'll be greeted by an open-concept main level, boasting a bright living room that seamlessly flows into a gourmet kitchen. The kitchen is a chef's delight, with granite countertops, a breakfast bar illuminated by chic pendant lighting, and a full suite of stainless steel appliances, including a gas range, dishwasher, microwave, and a French-style 4-door refrigerator with ample space. A garbage disposal adds to the convenience. From the kitchen, you have access to a cozy patio, perfect for grilling or relaxing. Just steps away, you'll find the fully finished basement, which is an ideal space for a media room, home office, or guest quarters. This level also features a third full bathroom and plenty of storage, maximizing every square foot of this well-designed home.
The second floor offers two oversized bedrooms, each with generous closet space, providing ample room for your wardrobe and personal belongings. A full bathroom with modern fixtures serves these bedrooms, and the conveniently located washer and dryer on this floor make laundry day a breeze.
Ascend to the third floor, and you'll find the master suite a private retreat filled with natural light, thanks to its own exclusive roof deck access. The luxurious en suite bathroom showcases a custom-tiled glass shower with a rain-style shower head, offering a spa-like experience. Under-vanity storage and high-end finishes add a touch of sophistication.
Enjoy entertaining or relaxing on the second full roof deck, where panoramic views of the Center City skyline will leave you in awe. Whether you're hosting friends for an evening under the stars or enjoying a peaceful morning coffee, these outdoor spaces provide a perfect escape from the hustle and bustle of city life.
This fantastic home comes complete with central air conditioning to keep you comfortable year-round, and its prime Point Breeze location puts you close to restaurants, cafes, parks, and all the vibrant attractions Philadelphia has to offer.
*Small pets are welcome with owner approval; a $500 non-refundable pet fee applies. Don't miss out on the chance to call this beautiful property your next home it won't be available for long! Schedule a tour today and experience all this home has to offer!
Tenants are responsible for all Utilities! We will bill you back for water based on usage. No smoking at the property. Pets are allowed on a case by case basis, with a $500 security deposit. We collect first, last and security as move in costs. All tenants will have credit, and background check run.
Location
State PA
County Philadelphia
Area 19146 (19146)
Zoning RSA5
Rooms
Basement Full
Main Level Bedrooms 3
Interior
Hot Water Other
Heating Other
Cooling Central A/C
Equipment Dishwasher, Disposal, Microwave, Oven/Range - Gas, Refrigerator, Stainless Steel Appliances
Appliance Dishwasher, Disposal, Microwave, Oven/Range - Gas, Refrigerator, Stainless Steel Appliances
Heat Source Other
Laundry Has Laundry
Exterior
Exterior Feature Deck(s), Patio(s)
Water Access N
Accessibility None
Porch Deck(s), Patio(s)
Garage N
Building
Story 2
Foundation Permanent
Sewer Private Sewer
Water Public
Architectural Style Straight Thru
Level or Stories 2
Additional Building Above Grade, Below Grade
New Construction N
Schools
School District The School District Of Philadelphia
Others
Pets Allowed Y
Senior Community No
Tax ID 365219800
Ownership Other
SqFt Source Estimated
Pets Allowed Case by Case Basis, Size/Weight Restriction, Pet Addendum/Deposit

"My job is to find and attract mastery-based agents to the office, protect the culture, and make sure everyone is happy! "







