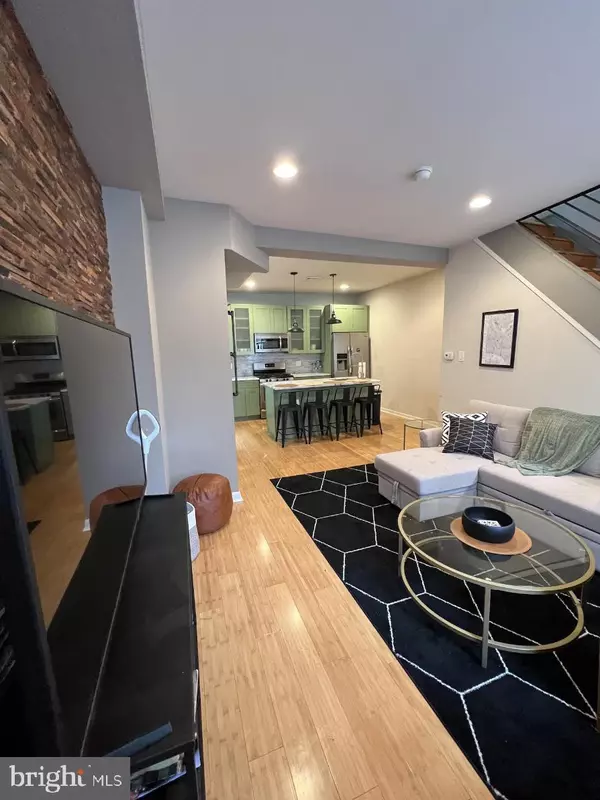2 Beds
2 Baths
1,141 SqFt
2 Beds
2 Baths
1,141 SqFt
Key Details
Property Type Townhouse
Sub Type Interior Row/Townhouse
Listing Status Active
Purchase Type For Sale
Square Footage 1,141 sqft
Price per Sqft $359
Subdivision Fishtown
MLS Listing ID PAPH2405608
Style Other
Bedrooms 2
Full Baths 2
HOA Y/N N
Abv Grd Liv Area 1,141
Originating Board BRIGHT
Year Built 1915
Annual Tax Amount $2,370
Tax Year 2023
Lot Size 656 Sqft
Acres 0.02
Lot Dimensions 18.00 x 38.00
Property Description
Welcome to 118 e Allen. This home is located right in the heart of all the action and is rated 92/100 on Zillow for walkability. You are minutes away from The Filmore, Five Iron Golf, Barcade, Joe's Steaks, Murphs, Garage, Rivers Casino, shopping and more! This beautiful trinity offers an open floor plan as soon as you walk in! In the kitchen you'll find unique, sage green cabinets paired with gold hardware and granite counter tops. Off of the kitchen you will find your first out door space right outside your back door. This brick patio offers plenty of space for pets, grilling, and entertaining. As we make our way back inside up the stairs to the second floor you'll first find your primary bedroom with an ensuite bathroom. This bedroom features a custom closet with built storage, a fully tiled shower, and a large linen closet for more storage inside your primary bathroom. Outside of your primary bedroom you will find your laundry area and your second full bath. Next you'll have your third floor featuring a large additional bedroom and access to your second outdoor space, the third floor terrace, another great space for entertaining. Lastly you on the first floor you'll have an unfinished basement that adds for additional storage! This home does not come with parking but you can get a yearly parking permit for the street from the PPA. You are also in close proximity to the Market/Frankford Line.
Location
State PA
County Philadelphia
Area 19125 (19125)
Zoning RSA5
Rooms
Other Rooms Living Room, Primary Bedroom, Bedroom 2, Kitchen, Primary Bathroom, Full Bath
Basement Windows, Unfinished
Interior
Hot Water Electric
Heating Forced Air
Cooling Central A/C
Inclusions washer, dryer, fridge, tv in 2nd floor bedroom and mount all at no monetary value. Also terrace furniture option if buyer wants it.
Fireplace N
Heat Source Natural Gas
Exterior
Water Access N
Roof Type Flat
Accessibility None
Garage N
Building
Story 3
Foundation Concrete Perimeter, Slab
Sewer Public Sewer
Water Public
Architectural Style Other
Level or Stories 3
Additional Building Above Grade, Below Grade
New Construction N
Schools
School District The School District Of Philadelphia
Others
Pets Allowed Y
Senior Community No
Tax ID 181282500
Ownership Fee Simple
SqFt Source Assessor
Acceptable Financing FHA, Conventional, Cash, VA
Listing Terms FHA, Conventional, Cash, VA
Financing FHA,Conventional,Cash,VA
Special Listing Condition Standard
Pets Allowed No Pet Restrictions

"My job is to find and attract mastery-based agents to the office, protect the culture, and make sure everyone is happy! "







