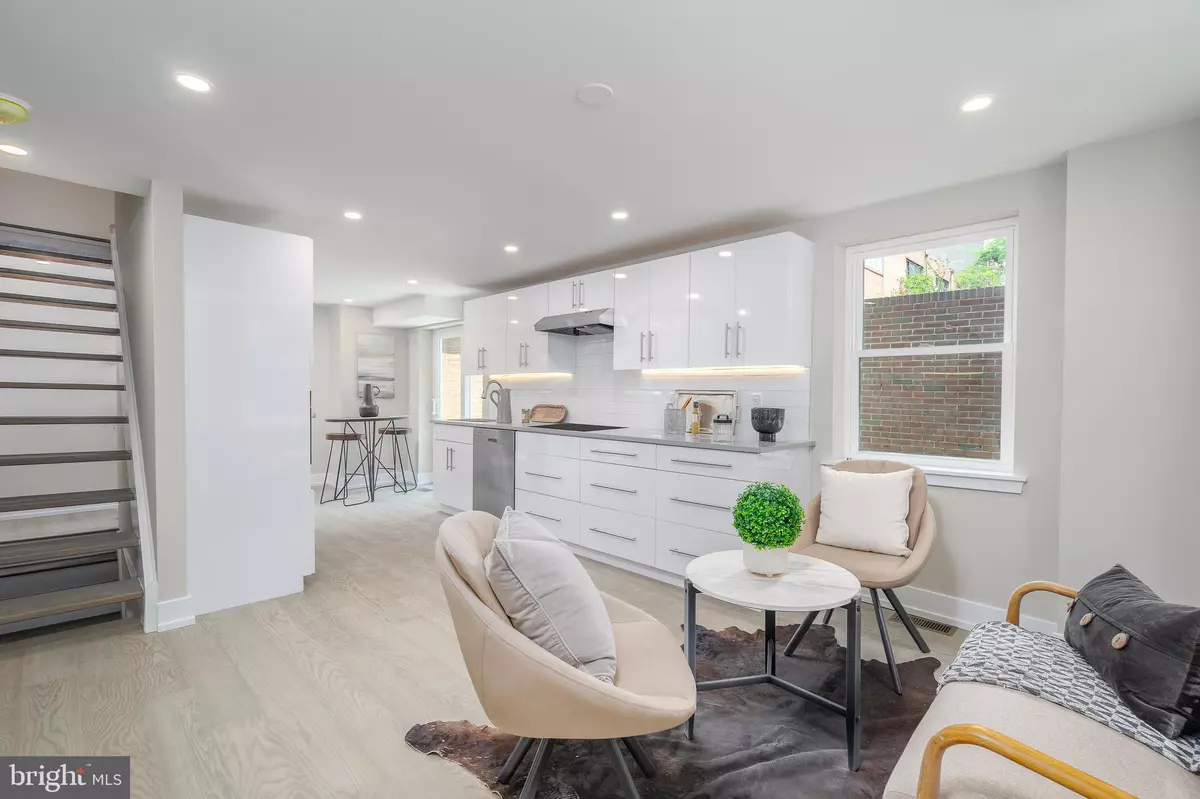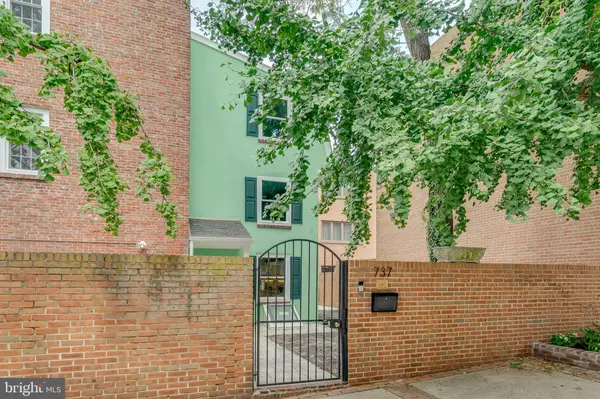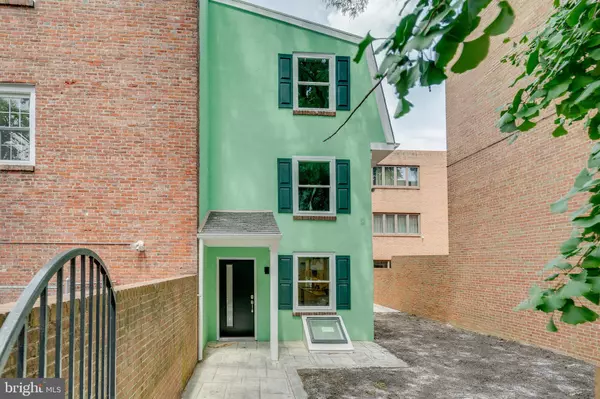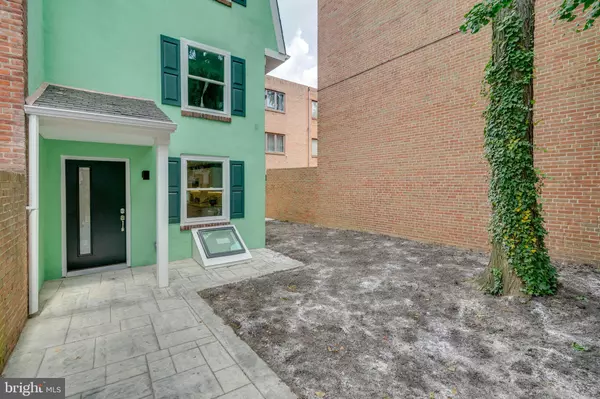2 Beds
3 Baths
1,680 SqFt
2 Beds
3 Baths
1,680 SqFt
Key Details
Property Type Townhouse
Sub Type Interior Row/Townhouse
Listing Status Active
Purchase Type For Rent
Square Footage 1,680 sqft
Subdivision Graduate Hospital
MLS Listing ID PAPH2422468
Style Traditional,Contemporary
Bedrooms 2
Full Baths 3
Abv Grd Liv Area 1,680
Originating Board BRIGHT
Year Built 1970
Lot Size 750 Sqft
Acres 0.02
Lot Dimensions 20.00 x 36.00
Property Description
Location
State PA
County Philadelphia
Area 19147 (19147)
Zoning RSA5
Rooms
Basement Fully Finished
Main Level Bedrooms 2
Interior
Hot Water Electric
Heating Forced Air
Cooling Central A/C
Heat Source Natural Gas
Exterior
Water Access N
Accessibility None
Garage N
Building
Story 4
Foundation Slab
Sewer Public Sewer
Water Public
Architectural Style Traditional, Contemporary
Level or Stories 4
Additional Building Above Grade, Below Grade
New Construction N
Schools
School District The School District Of Philadelphia
Others
Pets Allowed N
Senior Community No
Tax ID 053064710
Ownership Other
SqFt Source Estimated

"My job is to find and attract mastery-based agents to the office, protect the culture, and make sure everyone is happy! "







