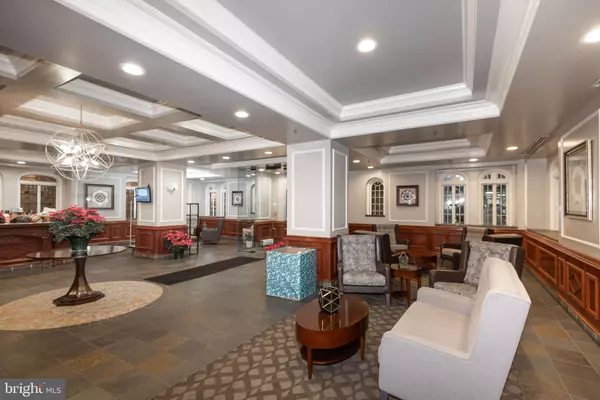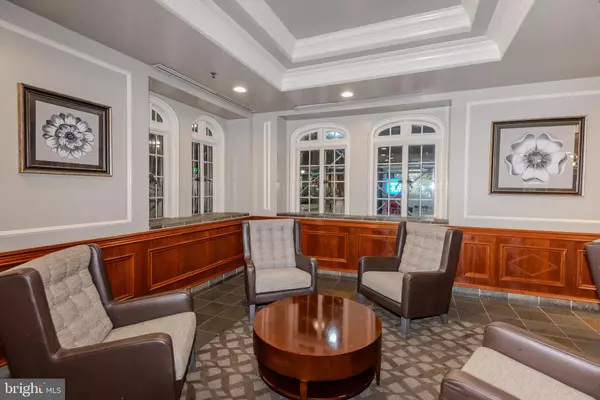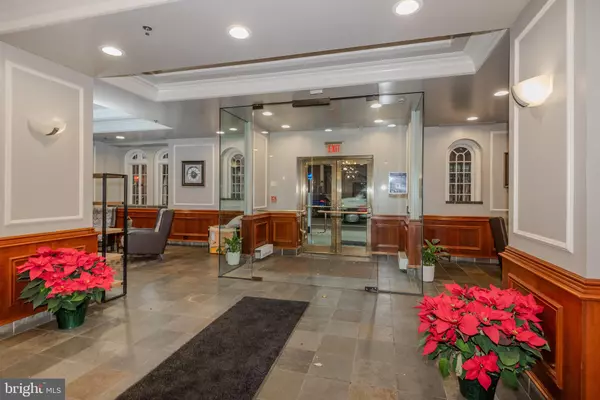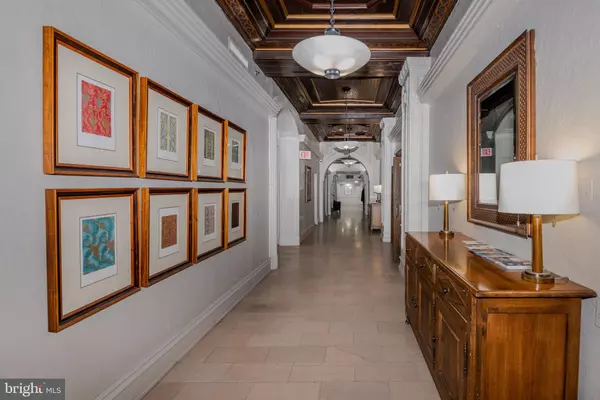1 Bed
1 Bath
503 SqFt
1 Bed
1 Bath
503 SqFt
Key Details
Property Type Condo
Sub Type Condo/Co-op
Listing Status Active
Purchase Type For Sale
Square Footage 503 sqft
Price per Sqft $248
Subdivision Rittenhouse Square
MLS Listing ID PAPH2428634
Style Unit/Flat
Bedrooms 1
Full Baths 1
Condo Fees $277/mo
HOA Y/N N
Abv Grd Liv Area 503
Originating Board BRIGHT
Year Built 1930
Annual Tax Amount $991
Tax Year 2024
Lot Dimensions 0.00 x 0.00
Property Description
Location
State PA
County Philadelphia
Area 19102 (19102)
Zoning RMX3
Rooms
Main Level Bedrooms 1
Interior
Interior Features Walk-in Closet(s)
Hot Water Other
Heating Baseboard - Hot Water
Cooling Wall Unit
Flooring Wood, Vinyl, Tile/Brick
Inclusions Everything in the unit currently as-is. If seller wishes to remove anything, seller reserves the right.
Fireplace N
Heat Source Other
Laundry None
Exterior
Amenities Available Fitness Center, Elevator, Concierge, Common Grounds
Water Access N
Accessibility Elevator
Garage N
Building
Story 1
Unit Features Hi-Rise 9+ Floors
Sewer Public Sewer
Water Public
Architectural Style Unit/Flat
Level or Stories 1
Additional Building Above Grade, Below Grade
New Construction N
Schools
School District The School District Of Philadelphia
Others
Pets Allowed Y
HOA Fee Include Common Area Maintenance,Water
Senior Community No
Tax ID 888071204
Ownership Condominium
Acceptable Financing Cash
Listing Terms Cash
Financing Cash
Special Listing Condition Standard
Pets Allowed Dogs OK, Cats OK

"My job is to find and attract mastery-based agents to the office, protect the culture, and make sure everyone is happy! "







