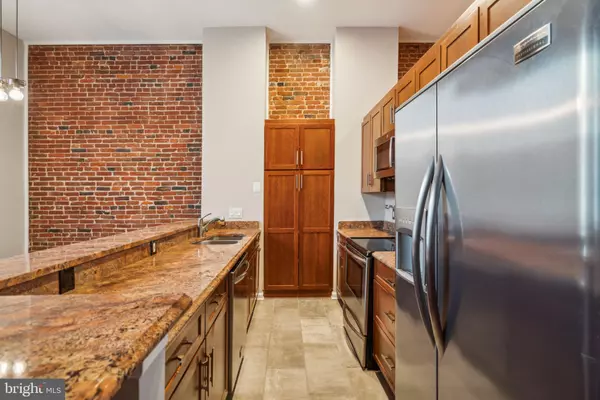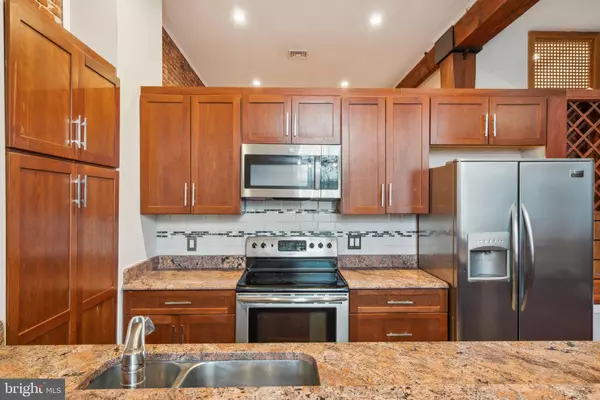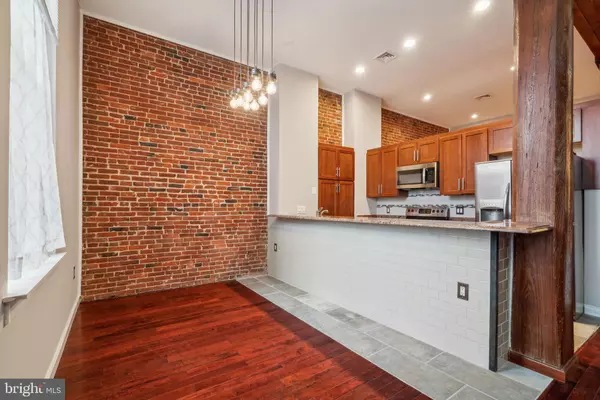1 Bed
1 Bath
668 SqFt
1 Bed
1 Bath
668 SqFt
Key Details
Property Type Single Family Home, Condo
Sub Type Unit/Flat/Apartment
Listing Status Active
Purchase Type For Rent
Square Footage 668 sqft
Subdivision Old City
MLS Listing ID PAPH2429166
Style Loft
Bedrooms 1
Full Baths 1
Abv Grd Liv Area 668
Originating Board BRIGHT
Year Built 1900
Lot Size 1 Sqft
Lot Dimensions 0.00 x 0.00
Property Description
Location
State PA
County Philadelphia
Area 19106 (19106)
Zoning CMX3
Rooms
Main Level Bedrooms 1
Interior
Interior Features Elevator, Exposed Beams, Bathroom - Jetted Tub, Floor Plan - Open, Kitchen - Island, Formal/Separate Dining Room, Wine Storage
Hot Water Electric
Heating Central
Cooling Central A/C
Flooring Hardwood
Fireplaces Number 1
Fireplaces Type Electric, Free Standing
Equipment Built-In Microwave, Washer/Dryer Stacked, Oven/Range - Electric, Dishwasher, Refrigerator
Fireplace Y
Appliance Built-In Microwave, Washer/Dryer Stacked, Oven/Range - Electric, Dishwasher, Refrigerator
Heat Source Electric
Laundry Washer In Unit, Dryer In Unit
Exterior
Exterior Feature Roof, Deck(s)
Water Access N
Accessibility None
Porch Roof, Deck(s)
Garage N
Building
Story 5
Unit Features Mid-Rise 5 - 8 Floors
Sewer Public Sewer
Water Public
Architectural Style Loft
Level or Stories 5
Additional Building Above Grade, Below Grade
Structure Type Brick,Dry Wall
New Construction N
Schools
School District The School District Of Philadelphia
Others
Pets Allowed Y
Senior Community No
Tax ID 888050186
Ownership Other
SqFt Source Assessor
Security Features Main Entrance Lock
Pets Allowed Case by Case Basis

"My job is to find and attract mastery-based agents to the office, protect the culture, and make sure everyone is happy! "







