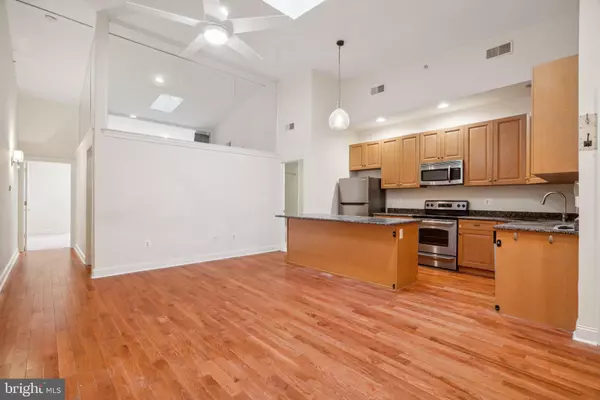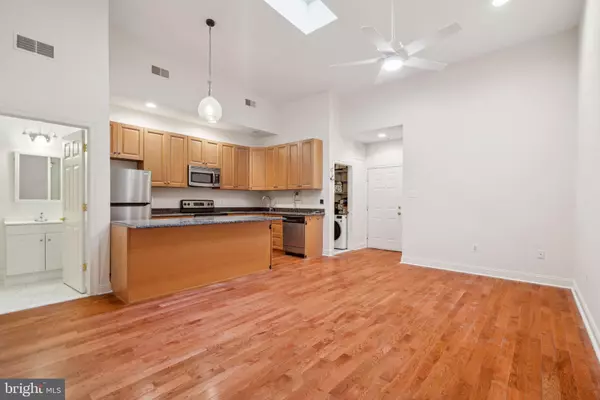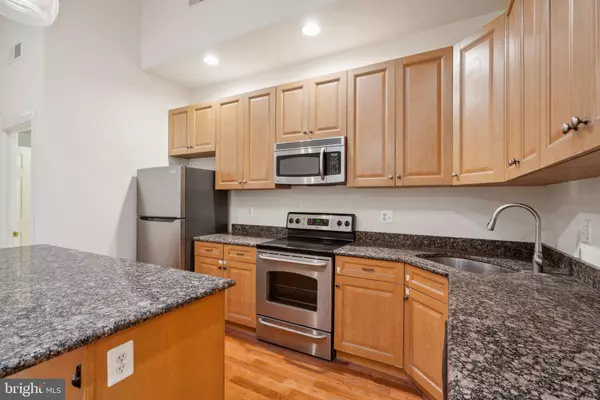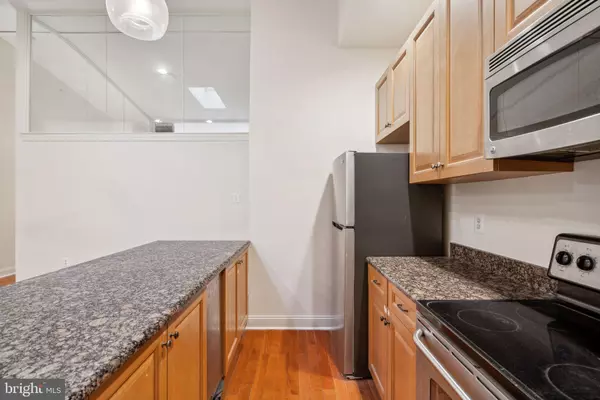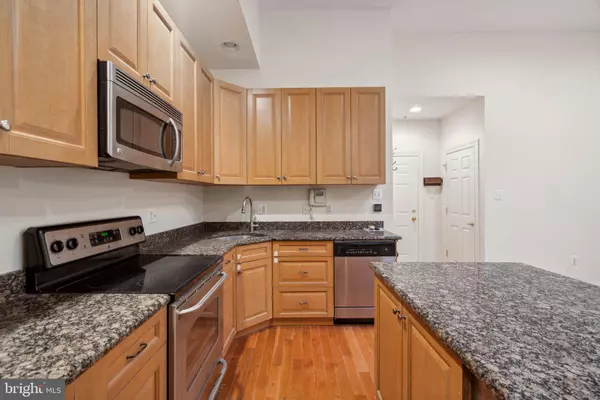2 Beds
2 Baths
988 SqFt
2 Beds
2 Baths
988 SqFt
Key Details
Property Type Single Family Home, Condo
Sub Type Unit/Flat/Apartment
Listing Status Active
Purchase Type For Rent
Square Footage 988 sqft
Subdivision Old City
MLS Listing ID PAPH2428432
Style Straight Thru
Bedrooms 2
Full Baths 2
Abv Grd Liv Area 988
Originating Board BRIGHT
Year Built 2007
Lot Dimensions 0.00 x 0.00
Property Description
Location
State PA
County Philadelphia
Area 19106 (19106)
Zoning RESIDENTIAL
Direction East
Rooms
Basement Full
Main Level Bedrooms 2
Interior
Interior Features Bathroom - Stall Shower, Bathroom - Tub Shower, Ceiling Fan(s), Combination Dining/Living, Elevator, Entry Level Bedroom, Floor Plan - Open, Intercom, Kitchen - Island, Recessed Lighting, Skylight(s), Upgraded Countertops, Walk-in Closet(s), Window Treatments, Wood Floors
Hot Water Electric
Cooling Central A/C
Flooring Wood, Ceramic Tile, Carpet
Equipment Built-In Microwave, Dishwasher, Disposal, Dryer - Front Loading, Intercom, Oven/Range - Electric, Refrigerator, Stainless Steel Appliances, Washer - Front Loading, Trash Compactor
Fireplace N
Appliance Built-In Microwave, Dishwasher, Disposal, Dryer - Front Loading, Intercom, Oven/Range - Electric, Refrigerator, Stainless Steel Appliances, Washer - Front Loading, Trash Compactor
Heat Source Electric
Laundry Has Laundry, Dryer In Unit, Washer In Unit
Exterior
Exterior Feature Balcony
Water Access N
View City
Accessibility None
Porch Balcony
Garage N
Building
Story 5
Unit Features Garden 1 - 4 Floors
Sewer Public Sewer
Water Public
Architectural Style Straight Thru
Level or Stories 5
Additional Building Above Grade, Below Grade
Structure Type 9'+ Ceilings,Vaulted Ceilings
New Construction N
Schools
Elementary Schools Mc Call Gen George
Middle Schools Mc Call Gen George
High Schools Benjamin Franklin
School District The School District Of Philadelphia
Others
Pets Allowed Y
Senior Community No
Tax ID 888031412
Ownership Other
SqFt Source Assessor
Security Features Fire Detection System,Exterior Cameras,Main Entrance Lock,Smoke Detector
Pets Allowed Number Limit, Dogs OK, Cats OK

"My job is to find and attract mastery-based agents to the office, protect the culture, and make sure everyone is happy! "



