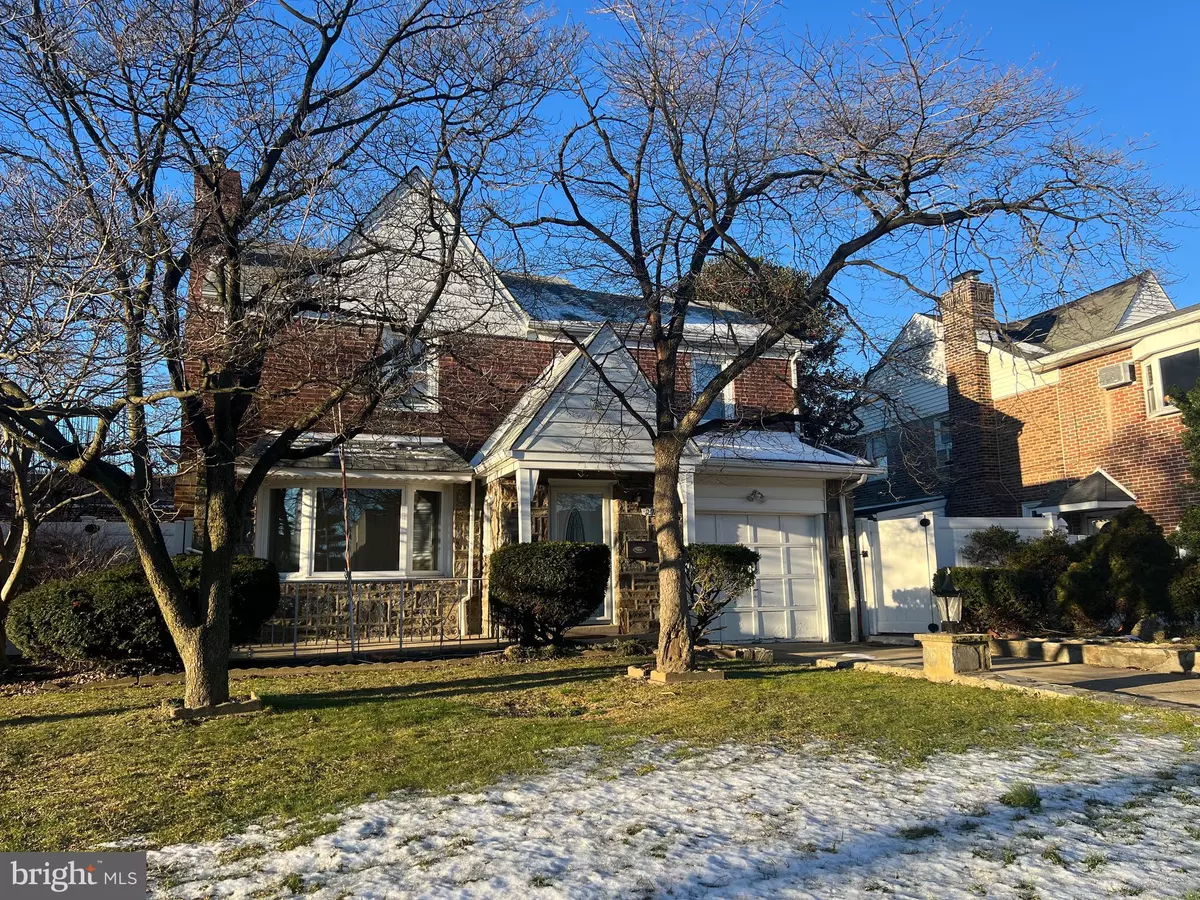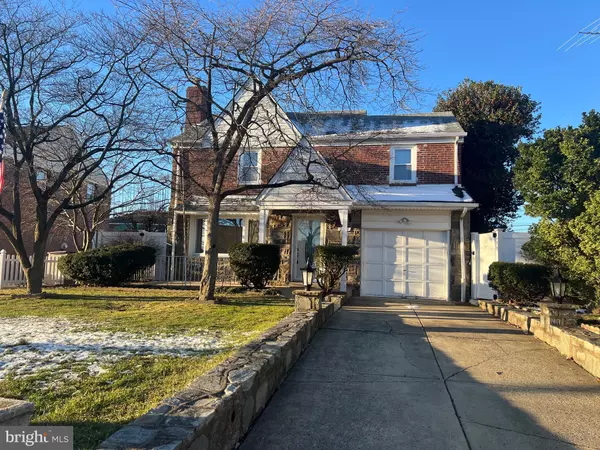3 Beds
2 Baths
1,560 SqFt
3 Beds
2 Baths
1,560 SqFt
Key Details
Property Type Single Family Home
Sub Type Detached
Listing Status Active
Purchase Type For Rent
Square Footage 1,560 sqft
Subdivision None Available
MLS Listing ID PAPH2427892
Style Colonial
Bedrooms 3
Full Baths 2
HOA Y/N N
Abv Grd Liv Area 1,560
Originating Board BRIGHT
Year Built 1955
Lot Size 5,830 Sqft
Acres 0.13
Lot Dimensions 53.00 x 110.00
Property Description
Discover the epitome of comfort and style in this exquisite single-family colonial nestled in the sought-after Lov'lee neighborhood of Lexington Park. Boasting three bedrooms, two full baths, and an array of charming features, this home offers the perfect blend of modern convenience and timeless elegance.
Features:
🛏️ Three spacious bedrooms - Retreat to your own private oasis with ample space and natural light.
🛁 Two full baths - Enjoy the luxury of beautifully remodeled bathrooms, featuring ceramic tile and granite countertops.
🍽️ Remodeled kitchen - Prepare delicious meals in style with granite counters, ceramic tile, stainless steel appliances, and a convenient breakfast area.
🏡 Formal living and dining rooms - Perfect for entertaining guests or hosting intimate gatherings with loved ones.
🌳 Covered porch - Step outside to your own private sanctuary and soak in the serene views of the fenced rear yard.
👨👩👦 In-law suite potential - The downstairs offers versatility with a summer kitchen, granite countertops, full ceramic tile bath, ideal for accommodating guests or extended family members.
Experience the perfect combination of comfort, convenience, and charm in this stunning single-family home. Don't miss your chance to make it yours!
Location
State PA
County Philadelphia
Area 19152 (19152)
Zoning RSA3
Rooms
Other Rooms Living Room, Dining Room, Primary Bedroom, Bedroom 2, Bedroom 3, Kitchen, Breakfast Room, Bathroom 1, Bathroom 2
Basement Fully Finished
Interior
Interior Features 2nd Kitchen, Breakfast Area, Built-Ins, Ceiling Fan(s), Formal/Separate Dining Room, Kitchen - Eat-In, Kitchen - Island, Upgraded Countertops
Hot Water Natural Gas
Heating Forced Air
Cooling Central A/C
Fireplaces Number 1
Equipment Built-In Microwave, Dishwasher, Disposal, Dryer, Extra Refrigerator/Freezer, Oven - Self Cleaning, Refrigerator, Stainless Steel Appliances, Washer
Fireplace Y
Appliance Built-In Microwave, Dishwasher, Disposal, Dryer, Extra Refrigerator/Freezer, Oven - Self Cleaning, Refrigerator, Stainless Steel Appliances, Washer
Heat Source Natural Gas
Exterior
Water Access N
Accessibility None
Garage N
Building
Story 2
Foundation Stone
Sewer Public Sewer
Water Public
Architectural Style Colonial
Level or Stories 2
Additional Building Above Grade, Below Grade
New Construction N
Schools
School District The School District Of Philadelphia
Others
Pets Allowed N
Senior Community No
Tax ID 641221605
Ownership Other
SqFt Source Estimated

"My job is to find and attract mastery-based agents to the office, protect the culture, and make sure everyone is happy! "







