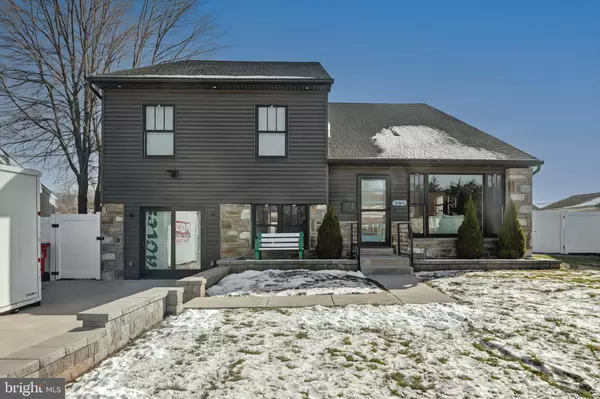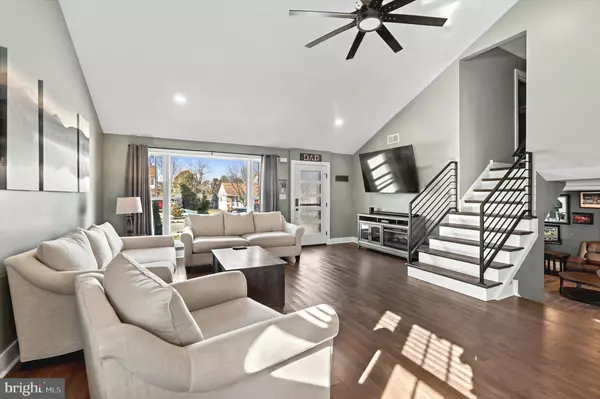3 Beds
4 Baths
3,200 SqFt
3 Beds
4 Baths
3,200 SqFt
Key Details
Property Type Single Family Home
Sub Type Detached
Listing Status Active
Purchase Type For Sale
Square Footage 3,200 sqft
Price per Sqft $195
Subdivision Rosewood Park
MLS Listing ID PABU2085758
Style Split Level
Bedrooms 3
Full Baths 2
Half Baths 2
HOA Y/N N
Abv Grd Liv Area 3,200
Originating Board BRIGHT
Year Built 1955
Annual Tax Amount $7,540
Tax Year 2024
Lot Size 0.296 Acres
Acres 0.3
Lot Dimensions 75.00 x 172.00
Property Description
Nestled in a friendly neighborhood with easy access to schools, shopping and parks.
Step inside this stunning three bedroom, two and a half bath split level home that combines style, comfort and functionality! This gem offers: Gourmet Kitchen featuring top of the line stainless steel appliances, quartz counter tops and a spacious island, perfect for cooking and entertaining. There is a cozy family room for relaxing evenings and a bright bonus room bathed in natural light, ideal for a playroom. The layout ensures plenty of space for everyone with open living and dining areas. Upstairs has a large primary bedroom with a walk in closet and a primary bathroom with an enlarged shower with dual shower heads beautiful tile work and a soaking tub. Two additional nice size bedrooms with ample closets. Your private backyard oasis awaits, featuring a sparkling in ground salt water pool with a paver patio for barbequing and just relaxing and plenty of room for entertaining. There is a gym/shed/pool house with electric. The bedrooms and family room are wired for Alexa.
Location
State PA
County Bucks
Area Warminster Twp (10149)
Zoning R2
Rooms
Other Rooms Living Room, Dining Room, Primary Bedroom, Bedroom 2, Bedroom 3, Kitchen, Family Room, Bonus Room, Primary Bathroom
Interior
Interior Features Attic, Bathroom - Soaking Tub, Bathroom - Stall Shower, Bathroom - Tub Shower, Ceiling Fan(s), Combination Kitchen/Dining, Dining Area, Kitchen - Gourmet, Kitchen - Island, Recessed Lighting
Hot Water Natural Gas
Cooling Central A/C
Inclusions refrigerator
Equipment Built-In Microwave, Dishwasher, Disposal, Oven/Range - Gas, Range Hood, Refrigerator, Stainless Steel Appliances, Water Heater
Fireplace N
Window Features Double Hung,Double Pane,Low-E
Appliance Built-In Microwave, Dishwasher, Disposal, Oven/Range - Gas, Range Hood, Refrigerator, Stainless Steel Appliances, Water Heater
Heat Source Natural Gas
Exterior
Exterior Feature Patio(s)
Fence Vinyl
Pool Fenced, Heated, In Ground, Saltwater
Utilities Available Cable TV
Water Access N
Roof Type Architectural Shingle
Accessibility None
Porch Patio(s)
Garage N
Building
Story 2
Foundation Block, Slab
Sewer Public Sewer
Water Public
Architectural Style Split Level
Level or Stories 2
Additional Building Above Grade, Below Grade
New Construction N
Schools
School District Centennial
Others
Senior Community No
Tax ID 49-011-017
Ownership Fee Simple
SqFt Source Assessor
Special Listing Condition Standard

"My job is to find and attract mastery-based agents to the office, protect the culture, and make sure everyone is happy! "







