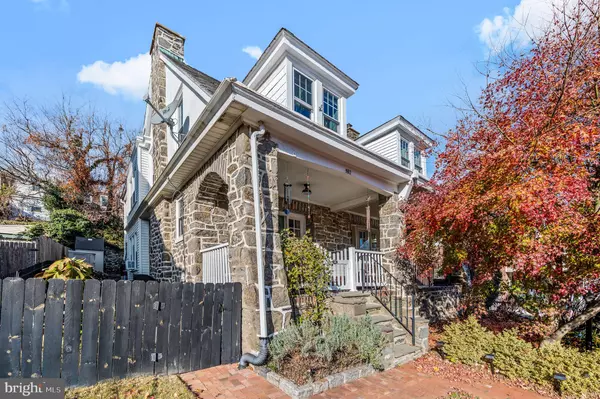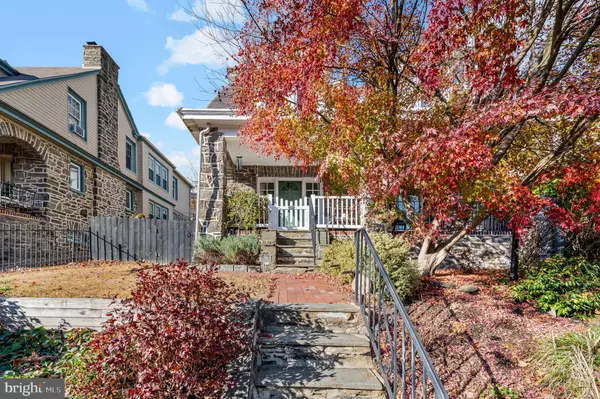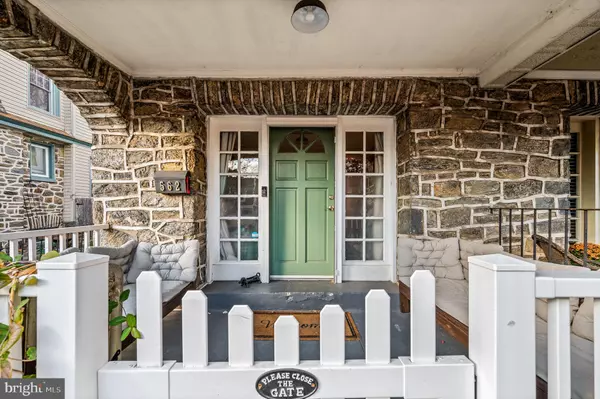3 Beds
1 Bath
1,530 SqFt
3 Beds
1 Bath
1,530 SqFt
OPEN HOUSE
Fri Jan 17, 12:00pm - 2:00pm
Sat Jan 18, 12:00pm - 2:00pm
Sun Jan 19, 12:00pm - 2:00pm
Key Details
Property Type Single Family Home, Townhouse
Sub Type Twin/Semi-Detached
Listing Status Coming Soon
Purchase Type For Sale
Square Footage 1,530 sqft
Price per Sqft $286
Subdivision Roxborough
MLS Listing ID PAPH2434572
Style Traditional
Bedrooms 3
Full Baths 1
HOA Y/N N
Abv Grd Liv Area 1,530
Originating Board BRIGHT
Year Built 1925
Annual Tax Amount $3,535
Tax Year 2024
Lot Size 2,750 Sqft
Acres 0.06
Lot Dimensions 25.00 x 110.00
Property Description
Just beyond the dining area, you'll find the heart of the home: a spacious, eat-in kitchen that's ideal for both cooking and entertaining. This kitchen is a chef's dream, featuring a central island, stainless steel appliances, and maple Shaker-style cabinets. The exposed brick wall adds character and completes this modern yet timeless look. Step outside to the beautifully fenced-in backyard, a true oasis. The space features a tastefully designed hardscaped patio, perfect for relaxing or entertaining, surrounded by lush landscaping and vibrant perennials that bloom throughout the seasons. Plus, there's a shed for additional storage.
Upstairs, the home continues to impress with beautiful bamboo hardwood floors that flow through the hallway and into the three generously sized bedrooms. The sun-filled primary bedroom is a peaceful retreat, offering an abundance of storage, a ceiling fan, and a cozy nook that's perfect for reading or relaxing. The two additional bedrooms are also well-sized, with ample closet space. All three bedrooms share a bright, updated hall bathroom featuring tile flooring, a tub, and shower with a modern vanity offering plenty of storage.
The home also offers an large basement that provides ample storage space and houses the laundry area. This home is ideally located within walking distance to everything you need—shopping, dining, public transportation, and the renowned Wissahickon Park. The park offers miles of scenic trails for jogging, biking, or hiking, making it a nature lover's dream. Local favorites like Dalessandro's, Hilltown, and Main St. Manayunk are just a short stroll away. Don't miss the opportunity to experience this beautiful property—schedule a showing today!
Location
State PA
County Philadelphia
Area 19128 (19128)
Zoning RSA5
Rooms
Basement Full
Interior
Interior Features Bathroom - Tub Shower, Built-Ins, Breakfast Area, Ceiling Fan(s), Combination Dining/Living, Floor Plan - Traditional, Kitchen - Eat-In, Kitchen - Island
Hot Water Natural Gas
Heating Radiant
Cooling Ceiling Fan(s), Window Unit(s)
Fireplaces Number 1
Inclusions Washer/Dryer, refrigerator, grey cabinet with counter top in kitchen, wardrobe in hallway & main bedroom, firdge in basement, bathroom vanity mirror, & TV in main bedroom.
Equipment Built-In Range, Built-In Microwave, Dishwasher, Disposal, Dryer - Gas, Oven/Range - Gas, Refrigerator, Stainless Steel Appliances, Washer
Fireplace Y
Appliance Built-In Range, Built-In Microwave, Dishwasher, Disposal, Dryer - Gas, Oven/Range - Gas, Refrigerator, Stainless Steel Appliances, Washer
Heat Source Natural Gas
Exterior
Water Access N
Accessibility None
Garage N
Building
Story 2
Foundation Concrete Perimeter
Sewer Public Sewer
Water Public
Architectural Style Traditional
Level or Stories 2
Additional Building Above Grade, Below Grade
New Construction N
Schools
School District Philadelphia City
Others
Senior Community No
Tax ID 213169800
Ownership Fee Simple
SqFt Source Assessor
Special Listing Condition Standard

"My job is to find and attract mastery-based agents to the office, protect the culture, and make sure everyone is happy! "







