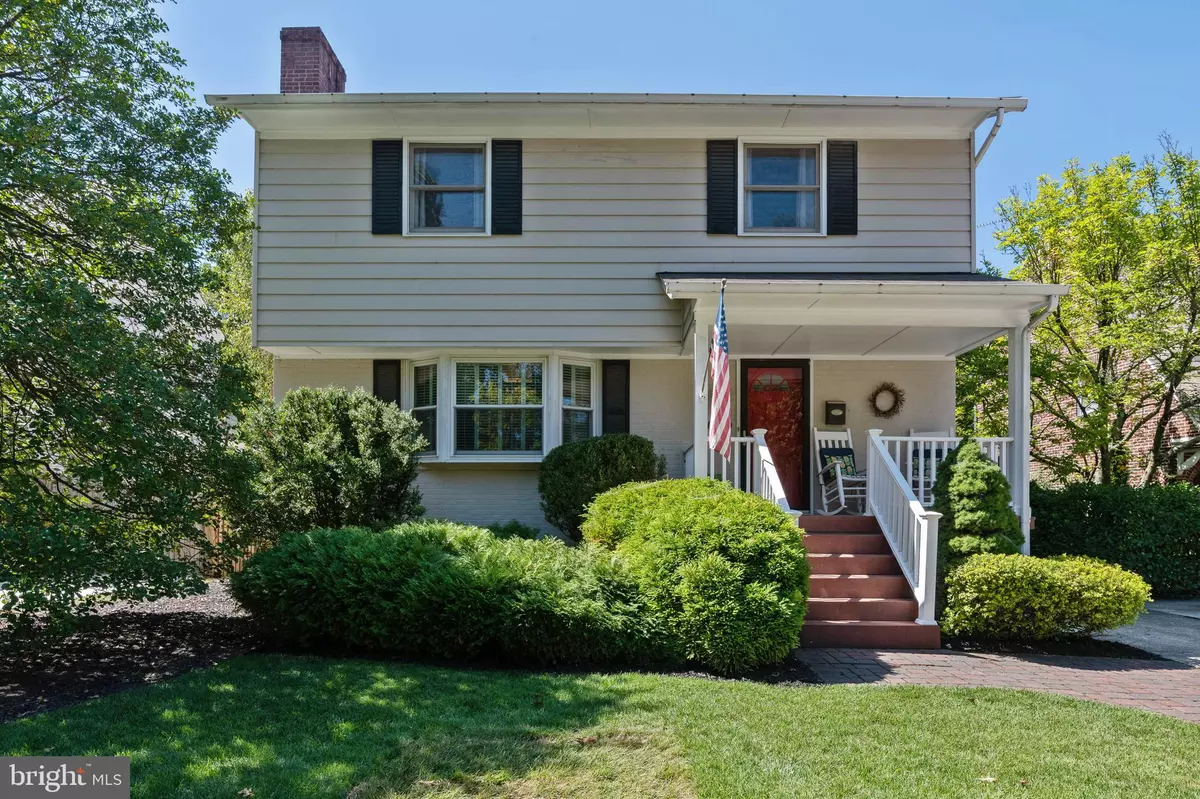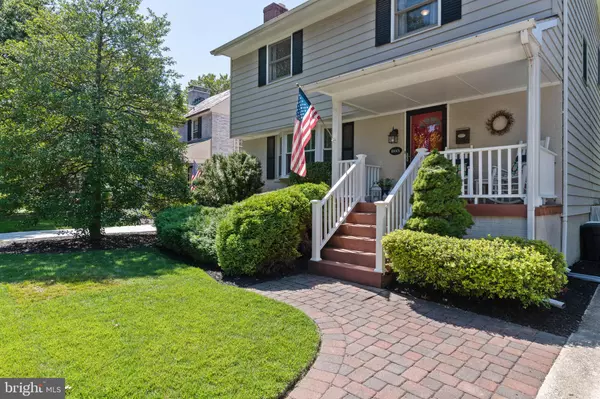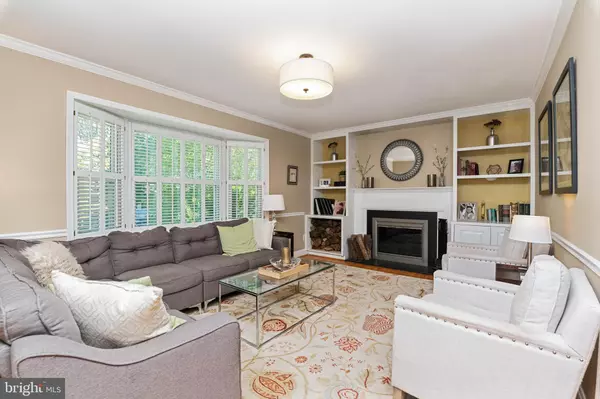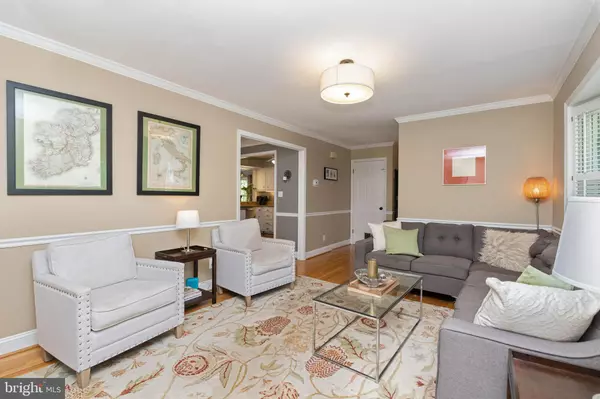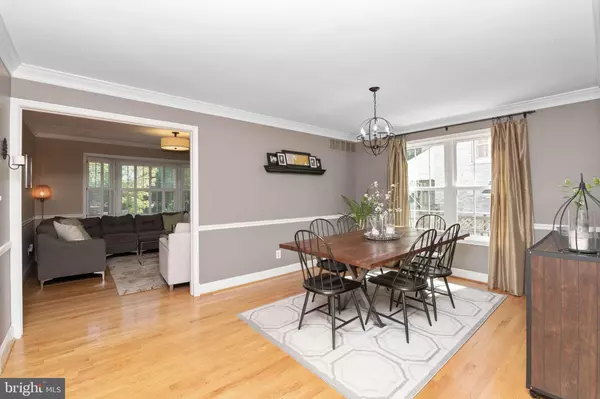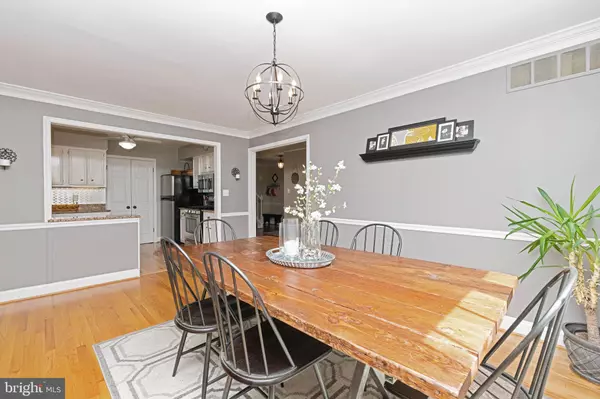$590,000
$615,000
4.1%For more information regarding the value of a property, please contact us for a free consultation.
4 Beds
4 Baths
2,775 SqFt
SOLD DATE : 11/26/2019
Key Details
Sold Price $590,000
Property Type Single Family Home
Sub Type Detached
Listing Status Sold
Purchase Type For Sale
Square Footage 2,775 sqft
Price per Sqft $212
Subdivision Stoneleigh
MLS Listing ID MDBC471036
Sold Date 11/26/19
Style Colonial
Bedrooms 4
Full Baths 3
Half Baths 1
HOA Y/N N
Abv Grd Liv Area 2,100
Originating Board BRIGHT
Year Built 1971
Annual Tax Amount $6,832
Tax Year 2019
Lot Size 6,860 Sqft
Acres 0.16
Property Description
An exciting new offering in the neighborhood that you want to call home-STONELEIGH! This classic colonial, built in the 1970's, has been expanded by the owners so it now feels "current and open"; meeting the demands of today's lifestyle! Don't let the traditional exterior fool you; this home will delight you as soon as you walk in the door. The welcoming foyer with huge closet leads to a sunny living room with a wood burning fireplace flanked by custom built-ins, and a bay window. The first floor really opens up as you view the spacious dining area, the open kitchen with pass through and bar seating, and the grand family room with a gas fireplace features windows and sliders that provide views and access to the perfectly-sized private backyard. The addition also features a powder room and an office! Upstairs you will find the mastersuite ,which boasts an updated bath, a walk-in closet, and a sitting area with built-ins. Two other bedrooms and an updated hall bath round out the upper level. The lower level features the 4th bedroom with full bath and outside access- excellent as guest space or an older child's bedroom. The lower level also has another family or play room, and a separate laundry area. This property is ideal for entertaining too, due to the large open floor plan, huge deck and level backyard. And the church located behind Petworth makes a nice "quiet" neighbor! So much to appreciate here, making this truly a must see. The Stoneleigh pool may be closing for the season, but the Stoneleigh lifestyle is year round! Make your appointment to see this gem as soon as possible.
Location
State MD
County Baltimore
Zoning R
Rooms
Other Rooms Living Room, Dining Room, Primary Bedroom, Bedroom 2, Bedroom 3, Bedroom 4, Kitchen, Family Room, Foyer, Office, Bathroom 2, Bathroom 3, Primary Bathroom
Basement Connecting Stairway, Improved, Partially Finished, Outside Entrance, Side Entrance, Sump Pump, Walkout Stairs
Interior
Interior Features Built-Ins, Breakfast Area, Ceiling Fan(s), Dining Area, Family Room Off Kitchen, Floor Plan - Open, Primary Bath(s), Recessed Lighting, Upgraded Countertops, Walk-in Closet(s), Wood Floors
Hot Water Natural Gas
Heating Forced Air
Cooling Central A/C, Ceiling Fan(s)
Flooring Hardwood
Fireplaces Number 2
Equipment Built-In Microwave, Dishwasher, Dryer, Oven/Range - Gas, Refrigerator, Stainless Steel Appliances, Washer, Water Heater
Fireplace Y
Window Features Double Pane,Bay/Bow
Appliance Built-In Microwave, Dishwasher, Dryer, Oven/Range - Gas, Refrigerator, Stainless Steel Appliances, Washer, Water Heater
Heat Source Natural Gas
Exterior
Fence Rear
Amenities Available Basketball Courts, Picnic Area, Pool - Outdoor, Pool Mem Avail
Water Access N
Roof Type Asphalt,Shingle
Accessibility None
Garage N
Building
Lot Description Level
Story 3+
Sewer Public Sewer
Water Public
Architectural Style Colonial
Level or Stories 3+
Additional Building Above Grade, Below Grade
Structure Type Dry Wall
New Construction N
Schools
Elementary Schools Stoneleigh
Middle Schools Dumbarton
High Schools Towson High Law & Public Policy
School District Baltimore County Public Schools
Others
Senior Community No
Tax ID 04090916152950
Ownership Fee Simple
SqFt Source Assessor
Special Listing Condition Standard
Read Less Info
Want to know what your home might be worth? Contact us for a FREE valuation!

Our team is ready to help you sell your home for the highest possible price ASAP

Bought with Christina Knott • Cummings & Co. Realtors
"My job is to find and attract mastery-based agents to the office, protect the culture, and make sure everyone is happy! "


