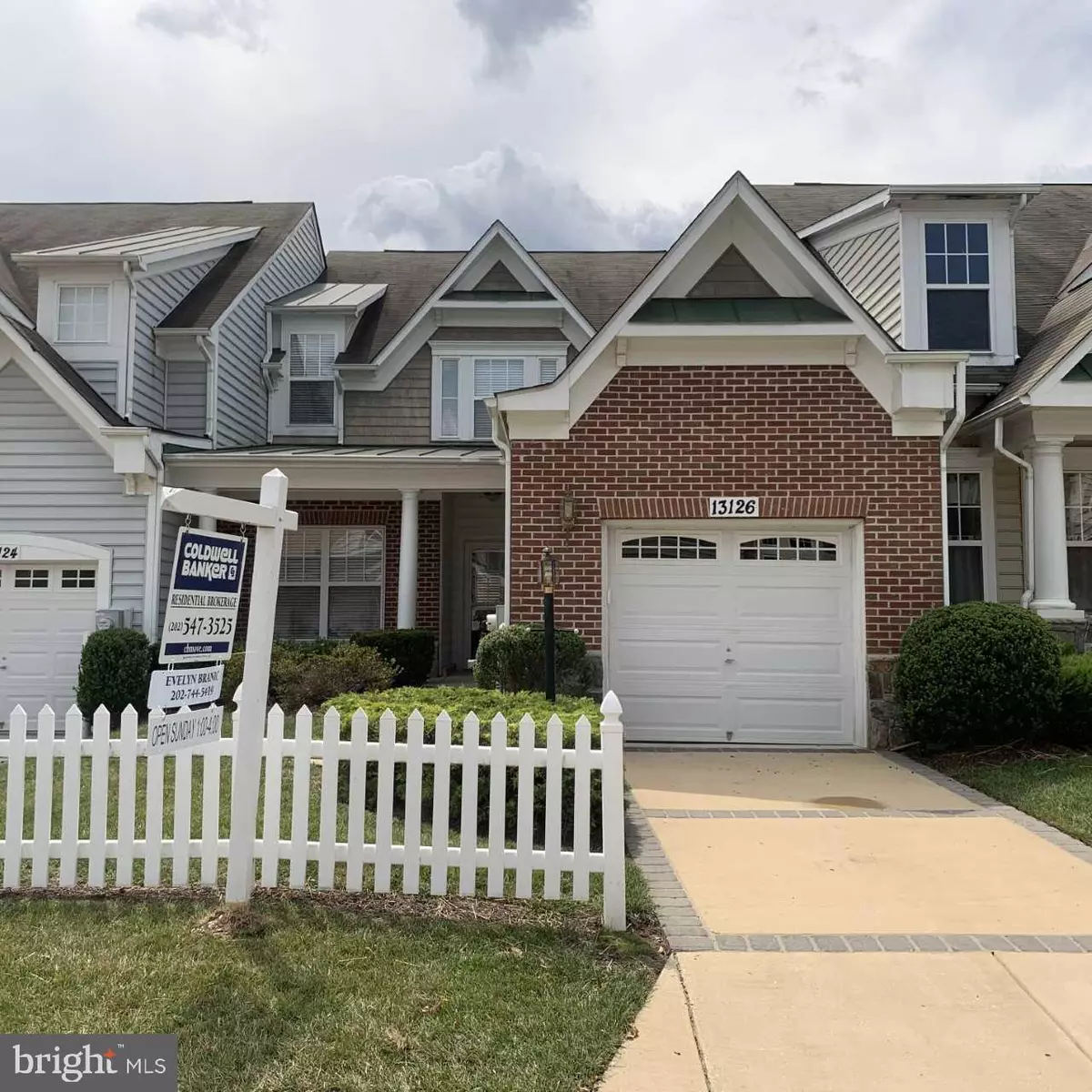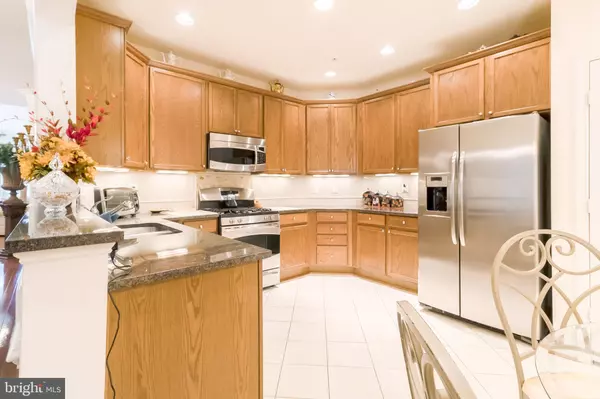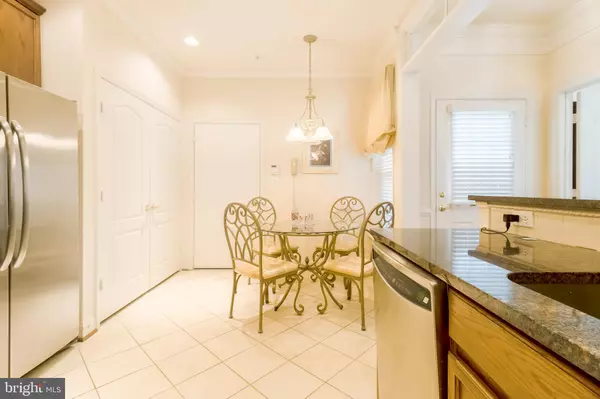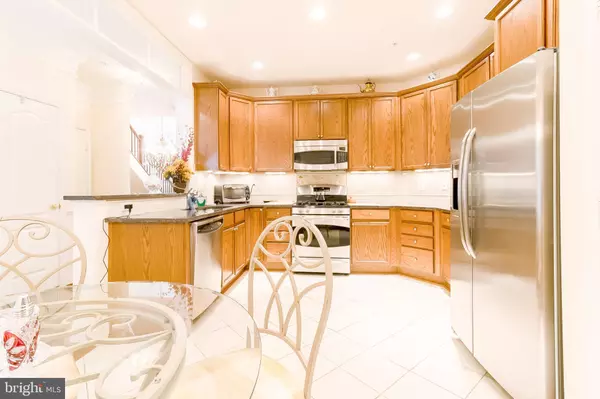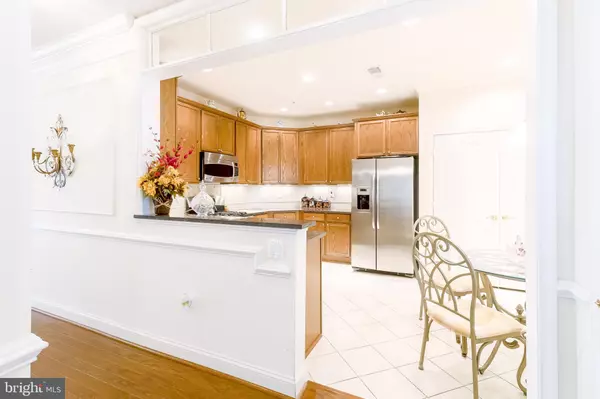$350,000
$355,000
1.4%For more information regarding the value of a property, please contact us for a free consultation.
3 Beds
3 Baths
1,464 SqFt
SOLD DATE : 11/25/2019
Key Details
Sold Price $350,000
Property Type Townhouse
Sub Type Interior Row/Townhouse
Listing Status Sold
Purchase Type For Sale
Square Footage 1,464 sqft
Price per Sqft $239
Subdivision Pines Of Laurel-Plat 13-
MLS Listing ID MDPG100235
Sold Date 11/25/19
Style Contemporary
Bedrooms 3
Full Baths 3
HOA Fees $223/mo
HOA Y/N Y
Abv Grd Liv Area 1,464
Originating Board BRIGHT
Year Built 2008
Annual Tax Amount $6,262
Tax Year 2018
Lot Size 3,033 Sqft
Acres 0.07
Property Description
Welcome to this sophisticated 3BR, 3BA interior Craftstar townhome situated in Central Parke at Victoria Falls - a highly sought after Active Adult 55+ community in Laurel MD. The porch front dressed with columns greets to an elegant home accented with upgrades. The tablespace kitchen features stainless steel appliances, 42" cabinets, granite counters, & laundry closet. A full bath is conveniently positioned adjacent to the front bedroom. An extended bump-out transforms the Master bedroom into a generously proportioned, relaxing space with a sitting area as well as an en suite Master bath boasting a double vanity, seated shower & walk-in closet. You ll find beautiful hardwood floors throughout the main level; jaw-dropping, distinctive framed walls in the dining/living room area await your artwork. The living room showcases an ornate mantel atop a large gas fireplace, along with recessed lighting & exits to the stone patio in the rear of the home. The dining room features a custom chandelier and chair molding. Ascend to the upper loft to discover the family room, which overlooks the living area. A third bedroom, full bath & large utility/storage room. Interior square footage is larger than what is reported in the public records at 2034sf. Victoria Falls has an array of accommodations designed to offer sought-after social activities fit for the 55+ crowd. The Clubhouse features indoor-outdoor pool, fitness center, billiard room, library/business center, card room, banquet room & kitchen and spacious patio for outdoor entertainment. Several walking trails, tennis & basketball court, sitting parks awaits.1-year AHS home buyer's warranty included. VACANT-MOVE-IN READY! OPEN SUNDAY, OCT. 13TH 1:00-3:00
Location
State MD
County Prince Georges
Zoning I3
Rooms
Other Rooms Primary Bedroom, Bedroom 3, Kitchen, 2nd Stry Fam Rm, Other, Bathroom 2
Main Level Bedrooms 2
Interior
Interior Features Carpet, Ceiling Fan(s), Chair Railings, Crown Moldings, Dining Area, Entry Level Bedroom, Floor Plan - Open, Kitchen - Eat-In, Kitchen - Gourmet, Kitchen - Table Space, Primary Bath(s), Recessed Lighting, Sprinkler System, Stall Shower, Tub Shower, Walk-in Closet(s), Window Treatments, Wood Floors
Hot Water Electric
Heating Forced Air
Cooling Central A/C, Ceiling Fan(s)
Flooring Hardwood, Carpet, Ceramic Tile
Fireplaces Number 1
Fireplaces Type Gas/Propane, Mantel(s)
Equipment Built-In Microwave, Dishwasher, Disposal, Microwave, Oven - Self Cleaning, Oven/Range - Gas, Refrigerator, Stainless Steel Appliances
Fireplace Y
Window Features Screens,Vinyl Clad
Appliance Built-In Microwave, Dishwasher, Disposal, Microwave, Oven - Self Cleaning, Oven/Range - Gas, Refrigerator, Stainless Steel Appliances
Heat Source Natural Gas
Laundry Hookup, Main Floor
Exterior
Parking Features Garage - Front Entry, Garage Door Opener
Garage Spaces 2.0
Water Access N
Roof Type Metal,Shingle
Accessibility 32\"+ wide Doors, Level Entry - Main
Attached Garage 1
Total Parking Spaces 2
Garage Y
Building
Lot Description Backs - Open Common Area, Level
Story 2
Foundation Slab
Sewer Public Sewer
Water Public
Architectural Style Contemporary
Level or Stories 2
Additional Building Above Grade, Below Grade
Structure Type 9'+ Ceilings,Cathedral Ceilings,Dry Wall
New Construction N
Schools
Elementary Schools Vansville
Middle Schools Martin Luther King Jr.
High Schools Laurel
School District Prince George'S County Public Schools
Others
Pets Allowed Y
HOA Fee Include Common Area Maintenance,Lawn Care Front,Lawn Care Rear,Lawn Maintenance,Management,Recreation Facility,Reserve Funds,Snow Removal
Senior Community Yes
Age Restriction 55
Tax ID 17103568987
Ownership Fee Simple
SqFt Source Assessor
Security Features Fire Detection System,Non-Monitored,Security System,Smoke Detector,Sprinkler System - Indoor
Horse Property N
Special Listing Condition Standard
Pets Allowed No Pet Restrictions
Read Less Info
Want to know what your home might be worth? Contact us for a FREE valuation!

Our team is ready to help you sell your home for the highest possible price ASAP

Bought with Suzanne G Lancelotta • Masters Realty, LLC
"My job is to find and attract mastery-based agents to the office, protect the culture, and make sure everyone is happy! "


