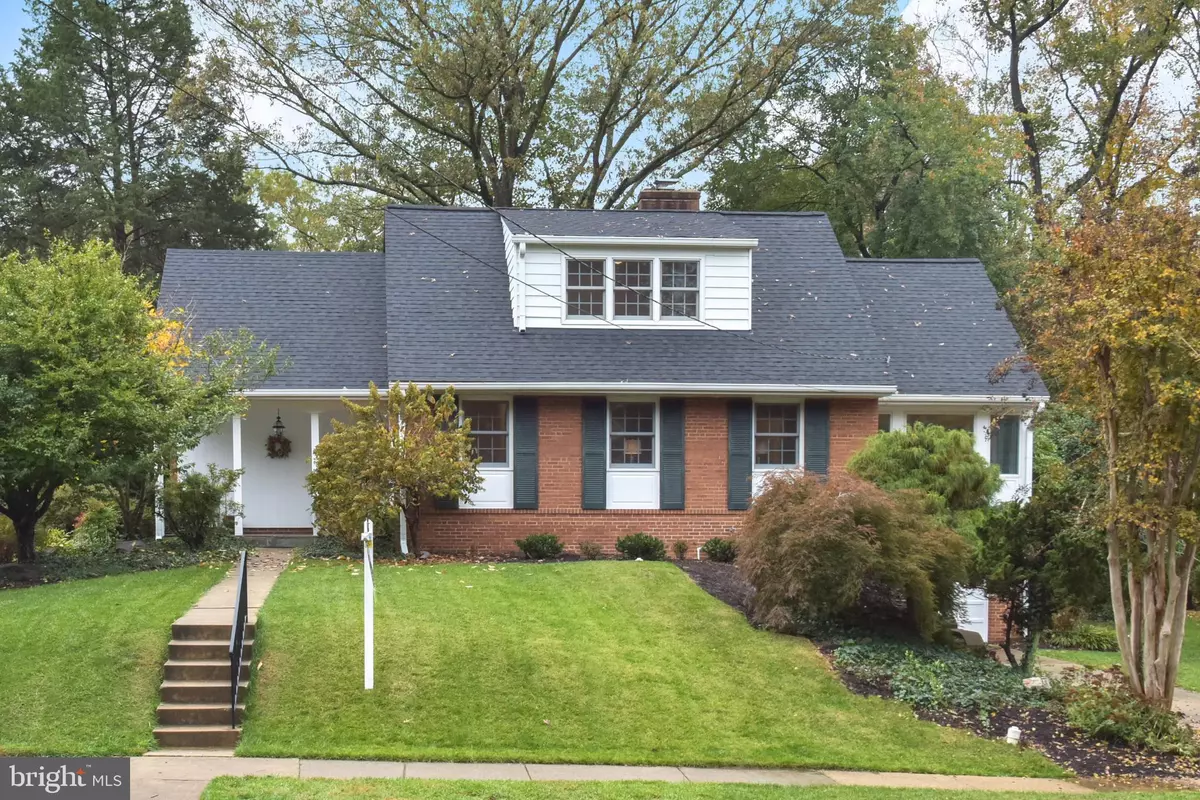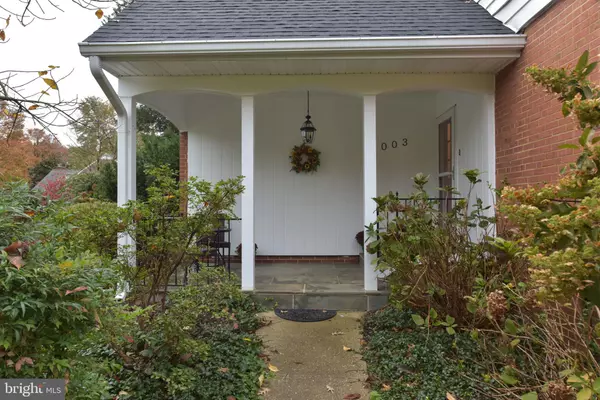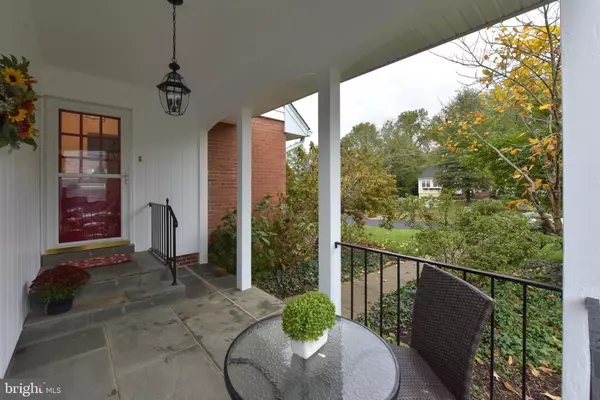$925,000
$925,000
For more information regarding the value of a property, please contact us for a free consultation.
4 Beds
3 Baths
3,410 SqFt
SOLD DATE : 12/06/2019
Key Details
Sold Price $925,000
Property Type Single Family Home
Sub Type Detached
Listing Status Sold
Purchase Type For Sale
Square Footage 3,410 sqft
Price per Sqft $271
Subdivision Waynewood
MLS Listing ID VAFX1096452
Sold Date 12/06/19
Style Split Level
Bedrooms 4
Full Baths 3
HOA Y/N N
Abv Grd Liv Area 3,410
Originating Board BRIGHT
Year Built 1961
Annual Tax Amount $8,891
Tax Year 2019
Lot Size 0.267 Acres
Acres 0.27
Property Description
Welcome to a dream home in a dream neighborhood! This much-loved and rarely available expanded Carleton model is being presented to the market in pristine condition. A charming, covered front porch greets you upon arrival. Step into the wide foyer where you can appreciate the rich hardwood floors. A wood burning fireplace and crown molding create an elegant living room. Step down to the Sun Room with its slate floor, tongue and groove wood ceiling and walls of windows to experience a sense of serenity. From French doors, exit to a wonderful Trex deck which seems to float above the trees. The kitchen is a cook's dream with its Sub Zero refrigerator, Dacor wall ovens and warming drawer, gas cooktop, granite counters and center island. The appliances are cabinet-faced for a beautifully finished look. The breakfast area has a fantastic bay window that looks out on the lovely backyard. Completing the main floor is a fabulous bedroom with double closets and a bay window and a full, renovated bath. The upper level has a wonderful, expanded master suite with a large bath and an amazing walk in closet. There are two additional large bedrooms with exceptional closet and storage space and another renovated hall bathroom. Andersen replacement windows throughout the home allow for plenty of natural light in all the rooms. The lower level has a fantastic family room with another wood burning fireplace, built in bookcases, daylight windows and new carpet. Walk out to the lovely rear yard and flagstone patio. Landscaped with mature perennials, this is the place to be for gardeners. There is an enormous laundry room with the plumbing rough-in for another bath. This space could easily be converted to a fifth bedroom or exercise studio. The utility room has incredible storage capacity and is connected to the garage. This home is located just a few houses away from the fabulous Waynewood Recreation Association pool, tennis and basketball courts. Natural beauty abounds with close proximity to the George Washington Parkway's bike and jogging trails that wind along the Potomac River. Nearby Mount Vernon, Old Town, the airport and public transportation makes this a much-desired neighborhood.
Location
State VA
County Fairfax
Zoning 130
Rooms
Other Rooms Living Room, Primary Bedroom, Bedroom 2, Bedroom 3, Kitchen, Foyer, Bedroom 1, Sun/Florida Room, Laundry, Recreation Room, Utility Room, Bathroom 1, Bathroom 2, Primary Bathroom
Basement Full
Main Level Bedrooms 1
Interior
Interior Features Attic/House Fan, Built-Ins, Carpet, Ceiling Fan(s), Combination Kitchen/Dining, Entry Level Bedroom, Family Room Off Kitchen, Kitchen - Eat-In, Kitchen - Gourmet, Kitchen - Island, Laundry Chute, Primary Bath(s), Recessed Lighting, Sprinkler System, Stall Shower, Tub Shower, Upgraded Countertops, Walk-in Closet(s), Wood Floors
Hot Water Natural Gas
Heating Forced Air
Cooling Heat Pump(s)
Fireplaces Number 2
Fireplaces Type Mantel(s)
Equipment Built-In Microwave, Cooktop, Dishwasher, Disposal, Dryer, Icemaker, Oven - Double, Oven - Self Cleaning, Refrigerator, Washer, Water Heater
Fireplace Y
Window Features Bay/Bow,Energy Efficient,Replacement,Screens,Casement
Appliance Built-In Microwave, Cooktop, Dishwasher, Disposal, Dryer, Icemaker, Oven - Double, Oven - Self Cleaning, Refrigerator, Washer, Water Heater
Heat Source Natural Gas
Laundry Lower Floor
Exterior
Garage Garage - Front Entry, Garage - Rear Entry, Garage Door Opener
Garage Spaces 1.0
Waterfront N
Water Access N
Roof Type Architectural Shingle
Accessibility None
Parking Type Attached Garage, Driveway
Attached Garage 1
Total Parking Spaces 1
Garage Y
Building
Story 3+
Sewer Public Sewer
Water Public
Architectural Style Split Level
Level or Stories 3+
Additional Building Above Grade, Below Grade
New Construction N
Schools
Elementary Schools Waynewood
Middle Schools Carl Sandburg
High Schools West Potomac
School District Fairfax County Public Schools
Others
Senior Community No
Tax ID 1024 05220064
Ownership Fee Simple
SqFt Source Assessor
Horse Property N
Special Listing Condition Standard
Read Less Info
Want to know what your home might be worth? Contact us for a FREE valuation!

Our team is ready to help you sell your home for the highest possible price ASAP

Bought with Jason Quimby • KW Metro Center

"My job is to find and attract mastery-based agents to the office, protect the culture, and make sure everyone is happy! "







