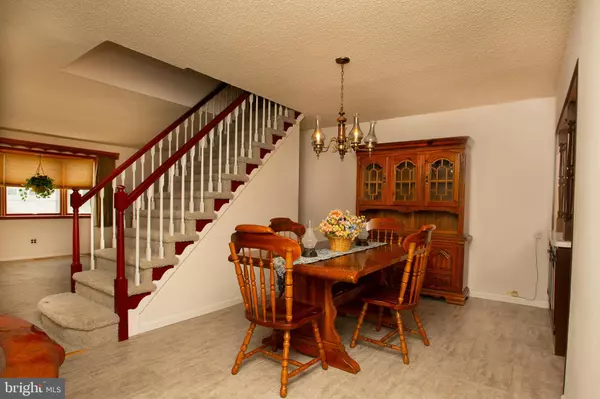$220,000
$218,500
0.7%For more information regarding the value of a property, please contact us for a free consultation.
3 Beds
1 Bath
1,260 SqFt
SOLD DATE : 12/05/2019
Key Details
Sold Price $220,000
Property Type Townhouse
Sub Type Interior Row/Townhouse
Listing Status Sold
Purchase Type For Sale
Square Footage 1,260 sqft
Price per Sqft $174
Subdivision Morrell Park
MLS Listing ID PAPH815154
Sold Date 12/05/19
Style Straight Thru
Bedrooms 3
Full Baths 1
HOA Y/N N
Abv Grd Liv Area 1,260
Originating Board BRIGHT
Year Built 1961
Annual Tax Amount $2,668
Tax Year 2020
Lot Size 1,806 Sqft
Acres 0.04
Lot Dimensions 18.06 x 100.00
Property Description
This 3 bedroom, 1 bath Morrell Park townhome has so much potential and is just waiting for your personal touch. The foyer entrance enhanced with large Transom window, brightens the way to the main level of the home. The living and dining rooms flank the staircase without sacrificing great flow. The spacious kitchen features plenty of counter space and abundant cabinets for all of your storage needs. The upper level of the home features 3 ample sized bedrooms, recently updated expanded hall bath and linen closet for storage. Heading down to the lower level, you ll find a fully finished space perfect for an extra family room. In addition to the finished space, the basement offers a laundry area, storage area, access to the garage and sliding doors leading out to a screened in patio. Additional highlights include central air and newer roof, plus a full-size attached garage. Don't miss out on this wonderful opportunity to make this your home sweet home!
Location
State PA
County Philadelphia
Area 19114 (19114)
Zoning RSA4
Rooms
Other Rooms Living Room, Dining Room, Bedroom 2, Bedroom 3, Kitchen, Family Room, Bedroom 1, Laundry, Bathroom 1, Screened Porch
Basement Fully Finished
Interior
Interior Features Carpet, Dining Area, Kitchen - Table Space
Hot Water Natural Gas
Heating Forced Air
Cooling Central A/C
Flooring Carpet, Vinyl
Equipment Dishwasher, Disposal, Dryer - Gas, Oven/Range - Gas, Refrigerator, Washer
Furnishings No
Fireplace N
Appliance Dishwasher, Disposal, Dryer - Gas, Oven/Range - Gas, Refrigerator, Washer
Heat Source Natural Gas
Laundry Lower Floor
Exterior
Exterior Feature Enclosed, Patio(s)
Garage Garage - Front Entry, Garage Door Opener
Garage Spaces 1.0
Fence Chain Link
Waterfront N
Water Access N
Roof Type Flat
Street Surface Black Top
Accessibility None
Porch Enclosed, Patio(s)
Road Frontage Public
Parking Type Driveway, On Street, Attached Garage
Attached Garage 1
Total Parking Spaces 1
Garage Y
Building
Story 2
Sewer Public Sewer
Water Public
Architectural Style Straight Thru
Level or Stories 2
Additional Building Above Grade, Below Grade
Structure Type Dry Wall
New Construction N
Schools
School District The School District Of Philadelphia
Others
Senior Community No
Tax ID 661195200
Ownership Fee Simple
SqFt Source Assessor
Horse Property N
Special Listing Condition Standard
Read Less Info
Want to know what your home might be worth? Contact us for a FREE valuation!

Our team is ready to help you sell your home for the highest possible price ASAP

Bought with Matthew D Dorsey • Keller Williams Real Estate Tri-County

"My job is to find and attract mastery-based agents to the office, protect the culture, and make sure everyone is happy! "







