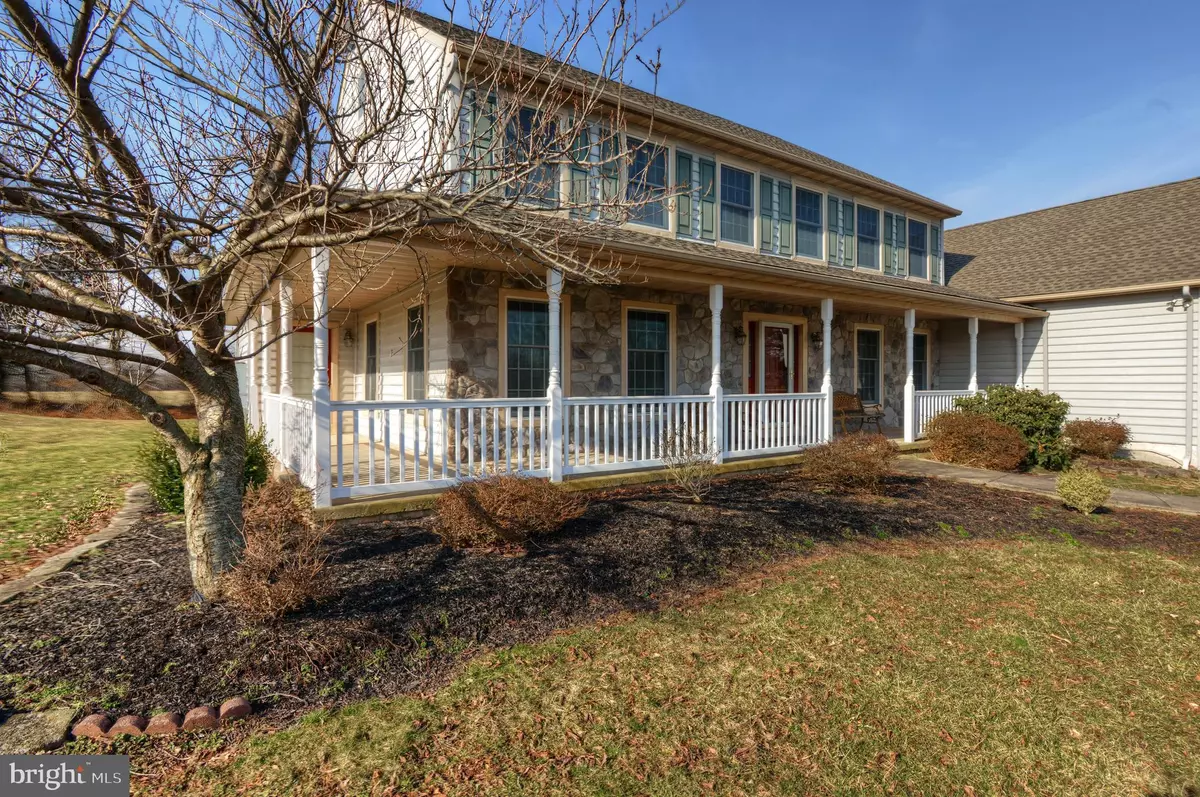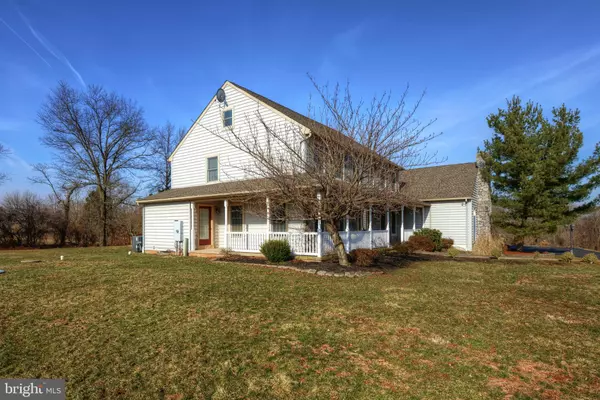$550,000
$585,000
6.0%For more information regarding the value of a property, please contact us for a free consultation.
6 Beds
5 Baths
6,448 SqFt
SOLD DATE : 12/12/2019
Key Details
Sold Price $550,000
Property Type Single Family Home
Sub Type Detached
Listing Status Sold
Purchase Type For Sale
Square Footage 6,448 sqft
Price per Sqft $85
Subdivision None Available
MLS Listing ID PAMC493308
Sold Date 12/12/19
Style Colonial
Bedrooms 6
Full Baths 4
Half Baths 1
HOA Y/N N
Abv Grd Liv Area 5,248
Originating Board BRIGHT
Year Built 1997
Annual Tax Amount $13,430
Tax Year 2020
Lot Size 3.480 Acres
Acres 3.48
Property Description
A BRAND NEW PRICE for this Multi-Generational Home that you don't want to miss! This 6 BR, (with 3 spare rooms in basement) home has Soo much room for a large family or a Multi-Generational Family! There's a 2 BR In-Law Suite with everything you could want. Even a Dishwasher, Washer Dryer & Full Bath above the oversized 2 Car Garage with a 'Tractor' door and utilities for the In-Law Suite. An extra-wide staircase which could easily accommodate a chair lift for easy access to the upstairs. The main home has a Large Foyer entrance with Beautiful Hardwood Floors and grants access to the Formal LR, the Large Eat-In Kitchen, an Office/Library with HW Floors, Built-in Shelving, and a Huge Great Room! The Kitchen has a very large area which could easily fit a full table under the Bow Window looking at the private rear yard., Many Oak Cabinets and Pantry, Granite Countertops, Tile Floor, SS Double sinks with 'Touch' faucet and separate Instant Hot Water, Built-in Oven and Dishwasher, Jenn Air Induction Countertop Stove, Microwave and Newer SS Refrigerator. There is also a Formal DR.mwith a Great view out the Bow Window, exit to Wrap-Around Porch and a Formal LR. Both have beautiful HW Floors. The Office/Library is also a big room with many Built-In Shelves and a Built-In Desk, Closet, HW Floors & exit to a 10' x 36' Concrete Patio. Then there's the 23' x 33' Great Room with a nearly 2 story ceiling which has Large Wood Beams with Recessed Lighting and Speakers, Ceiling Fan, Stone, wood-burning Fireplace, Built-in Shelves & Double Doors which lead to a Side Home Entrance Foyer and Hall to the Garage, Finished Basement & to the In-Law Suite. There's the Main Floor Laundry with Laundry Chute from the Master Bedroom Walk-In Closet & Dressing Area. Next to the first floor Powder Room is a Storage or Hobby Room with a Large Closet. The Second Floor has 4 Good Sized Bedrooms. The Master leads to the Dressing Area, Walk-In Closet, (with pull-down steps to the floored Attic) and a very Spacious Master Bath with its own separate Shower with 2 Shower Heads, Double Sink Vanity, another Large Window overlooking the Rear Yard. Then, a Beautiful Soaking Tub, Special Heat Lamps, & Toilet Closet. Then there's the Basement! Accessible from the Side Entrance Foyer, or from the Kitchen. The Basement has its Own Kitchen, a Full Bath, a Game Room with its own Dance Floor! An Audio/Video Room & 3 More Rooms with Closets and could be used as Bedrooms or Office. This Home has Beautiful Hardwood, Plush Carpets, Sound System, Crown Molding in many rooms, Recessed Lighting throughout & Much More. ADT Home Security System, Full Home Sound System, 2 Large Storage Sheds, Numerous Fruit Trees, on 3.48 Acres, A Great Location, Approx. 5 minutes to the Lansdale Turnpike Exchange and still a very Rural Setting. If you have an Extended or Large Family, This is the place for You!! A Lot of Home for the money! The Seller is MOTIVATED! To see 360 videos select the camera above the pictures. Please remove shoes, or use shoe coverings provided Thank You!
Location
State PA
County Montgomery
Area Towamencin Twp (10653)
Zoning R200
Direction East
Rooms
Other Rooms Sitting Room, Kitchen, Game Room, Exercise Room, In-Law/auPair/Suite, Office
Basement Full, Connecting Stairway, Fully Finished, Heated, Interior Access, Outside Entrance, Poured Concrete, Sump Pump, Walkout Stairs, Water Proofing System, Other, Improved, Shelving
Interior
Interior Features 2nd Kitchen, Pantry, Breakfast Area, Ceiling Fan(s), Built-Ins, Kitchen - Eat-In, Formal/Separate Dining Room, Kitchen - Country, Laundry Chute, Primary Bath(s), Recessed Lighting, Stall Shower, Store/Office, Upgraded Countertops, Studio, Walk-in Closet(s), WhirlPool/HotTub, Window Treatments, Wood Floors, Other, Carpet, Crown Moldings, Dining Area, Exposed Beams, Floor Plan - Open, Kitchen - Gourmet, Kitchen - Table Space
Hot Water 60+ Gallon Tank, Propane
Heating Forced Air
Cooling Central A/C, Ceiling Fan(s), Zoned, Programmable Thermostat
Flooring Hardwood, Ceramic Tile, Carpet, Vinyl
Fireplaces Number 1
Fireplaces Type Brick, Equipment, Mantel(s), Wood
Equipment Built-In Microwave, Dishwasher, Disposal, Energy Efficient Appliances, Extra Refrigerator/Freezer, Humidifier, Oven - Self Cleaning
Furnishings No
Fireplace Y
Window Features Bay/Bow,Double Pane,Energy Efficient,Insulated,Screens
Appliance Built-In Microwave, Dishwasher, Disposal, Energy Efficient Appliances, Extra Refrigerator/Freezer, Humidifier, Oven - Self Cleaning
Heat Source Propane - Leased
Laundry Dryer In Unit, Has Laundry, Main Floor, Upper Floor, Washer In Unit
Exterior
Exterior Feature Patio(s), Porch(es), Roof, Wrap Around
Parking Features Additional Storage Area, Built In, Garage - Front Entry, Garage Door Opener, Inside Access, Oversized
Garage Spaces 10.0
Utilities Available Cable TV, Electric Available, Phone, Propane, Fiber Optics Available
Water Access N
Roof Type Architectural Shingle
Street Surface Access - On Grade,Black Top
Accessibility 2+ Access Exits, 48\"+ Halls, 36\"+ wide Halls, >84\" Garage Door, Accessible Switches/Outlets, Doors - Lever Handle(s), Doors - Swing In, Level Entry - Main, Low Closet Rods
Porch Patio(s), Porch(es), Roof, Wrap Around
Road Frontage Boro/Township
Attached Garage 2
Total Parking Spaces 10
Garage Y
Building
Lot Description Backs to Trees, Front Yard, Landscaping, Level, Not In Development, Open, Rear Yard, Road Frontage, Rural, SideYard(s)
Story 2
Foundation Concrete Perimeter
Sewer On Site Septic
Water Well
Architectural Style Colonial
Level or Stories 2
Additional Building Above Grade, Below Grade
Structure Type Dry Wall,Beamed Ceilings,Cathedral Ceilings,2 Story Ceilings,Tray Ceilings
New Construction N
Schools
Middle Schools Pennfield
High Schools North Penn
School District North Penn
Others
Senior Community No
Tax ID 53-00-04292-002
Ownership Fee Simple
SqFt Source Assessor
Security Features Carbon Monoxide Detector(s),Main Entrance Lock,Monitored,Security System,Smoke Detector
Acceptable Financing Cash, Conventional, USDA, VA
Horse Property Y
Listing Terms Cash, Conventional, USDA, VA
Financing Cash,Conventional,USDA,VA
Special Listing Condition Standard
Read Less Info
Want to know what your home might be worth? Contact us for a FREE valuation!

Our team is ready to help you sell your home for the highest possible price ASAP

Bought with Ed Valentine • Long & Foster Real Estate, Inc.
"My job is to find and attract mastery-based agents to the office, protect the culture, and make sure everyone is happy! "







