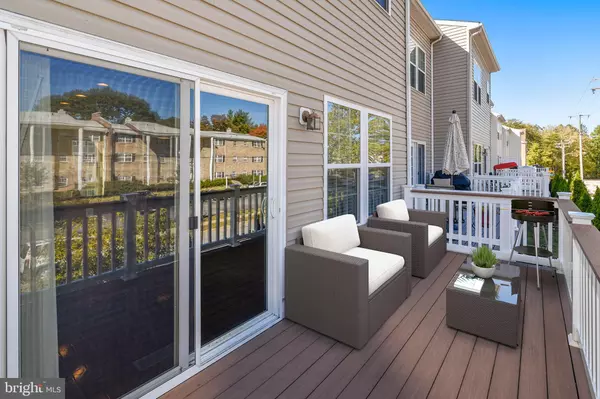$309,990
$309,990
For more information regarding the value of a property, please contact us for a free consultation.
3 Beds
3 Baths
2,280 SqFt
SOLD DATE : 12/20/2019
Key Details
Sold Price $309,990
Property Type Townhouse
Sub Type Interior Row/Townhouse
Listing Status Sold
Purchase Type For Sale
Square Footage 2,280 sqft
Price per Sqft $135
Subdivision Preserve At Pine Ridge
MLS Listing ID MDAA416416
Sold Date 12/20/19
Style Colonial
Bedrooms 3
Full Baths 2
Half Baths 1
HOA Fees $65/mo
HOA Y/N Y
Abv Grd Liv Area 2,280
Originating Board BRIGHT
Year Built 2012
Annual Tax Amount $2,486
Tax Year 2019
Lot Size 1,400 Sqft
Acres 0.03
Property Description
Pristine townhome, MOVE-IN READY just 1/2 mile from Interstae 97. Easy commute to BWI, Fort Meade, Baltimore, Annapolis, Coast Guard station. Beautiful hardwood floors under a gourmet kitchen including granite countertops, stainless steel appliances, extended 8' island with seating for 4 stools. A.O. Smith 60 Gallon Voltex Electric Heat Pump Water Heater. Dining area just off kitchen and morning room boasting sliding glass doors onto a full length Azek 18'x7' deck with 2x10 joists for entertaining and grilling. Seller will provide documentation for the Azek deck lifetime warranty. Fully finished lower/entry level Recreation room with direct access to a one car garage. Sliding glass double doors leading to rear and abundant recessed lighting. Powder room just off living room which boasts an open floor plan into the kitchen entertaining area. This home has been meticulously cared for. Fresh paint throughout. Roomy walk-in closet in master bedroom. Free standing upscale shower with separate soaking tub, dual vanity sinks in Master Bath. Full size laundry room on upper level/bedroom level. Bedroom #3 has been upgraded to low maintenance vinyl hardwood. Ceiling fans in 2 of the 3 bedrooms. Very rare to find a home with this many upgrades and in such fine condition for the low 300's. Seller also providing a one year warranty which includes HVAC and appliances. All existing blinds and shades convey. The Strauss model boast more square footge than any other model in The Preserve at Hickory Ridge. Just 5 minutes to BWI Airport.
Location
State MD
County Anne Arundel
Zoning RESIDENTIAL
Direction Southwest
Rooms
Other Rooms Primary Bedroom, Bedroom 2, Bedroom 3, Kitchen, Family Room, Breakfast Room, Laundry, Recreation Room, Bathroom 1, Bathroom 2, Primary Bathroom
Basement Other, Daylight, Full, Fully Finished, Heated, Garage Access, Outside Entrance, Rear Entrance, Walkout Level, Windows
Interior
Interior Features Carpet, Ceiling Fan(s), Dining Area, Family Room Off Kitchen, Floor Plan - Open, Kitchen - Eat-In, Kitchen - Gourmet, Kitchen - Island, Primary Bath(s), Pantry, Recessed Lighting, Soaking Tub, Wood Floors
Heating Heat Pump(s)
Cooling Heat Pump(s), Central A/C
Flooring Carpet, Hardwood, Ceramic Tile
Equipment Built-In Microwave, Built-In Range, Dishwasher, Disposal, Dryer - Electric, Energy Efficient Appliances, Exhaust Fan, Icemaker, Microwave, Oven - Self Cleaning, Oven/Range - Electric, Range Hood, Refrigerator, Stainless Steel Appliances, Washer, Water Heater - High-Efficiency
Furnishings No
Fireplace N
Appliance Built-In Microwave, Built-In Range, Dishwasher, Disposal, Dryer - Electric, Energy Efficient Appliances, Exhaust Fan, Icemaker, Microwave, Oven - Self Cleaning, Oven/Range - Electric, Range Hood, Refrigerator, Stainless Steel Appliances, Washer, Water Heater - High-Efficiency
Heat Source Electric
Laundry Upper Floor
Exterior
Exterior Feature Deck(s)
Parking Features Garage - Front Entry, Garage Door Opener, Basement Garage, Inside Access
Garage Spaces 1.0
Utilities Available Cable TV Available, Electric Available, Fiber Optics Available, Phone Available
Water Access N
Roof Type Asphalt
Accessibility None
Porch Deck(s)
Attached Garage 1
Total Parking Spaces 1
Garage Y
Building
Story 3+
Sewer Public Sewer
Water Public
Architectural Style Colonial
Level or Stories 3+
Additional Building Above Grade, Below Grade
Structure Type 9'+ Ceilings
New Construction N
Schools
Elementary Schools Richard Henry Lee
Middle Schools Corkran
High Schools Glen Burnie
School District Anne Arundel County Public Schools
Others
Pets Allowed Y
HOA Fee Include Common Area Maintenance,Trash
Senior Community No
Tax ID 020456890232753
Ownership Fee Simple
SqFt Source Estimated
Acceptable Financing Cash, Conventional, FHA, VA
Horse Property N
Listing Terms Cash, Conventional, FHA, VA
Financing Cash,Conventional,FHA,VA
Special Listing Condition Standard
Pets Allowed No Pet Restrictions
Read Less Info
Want to know what your home might be worth? Contact us for a FREE valuation!

Our team is ready to help you sell your home for the highest possible price ASAP

Bought with Eric E Erickson • Legend Real Estate
"My job is to find and attract mastery-based agents to the office, protect the culture, and make sure everyone is happy! "







