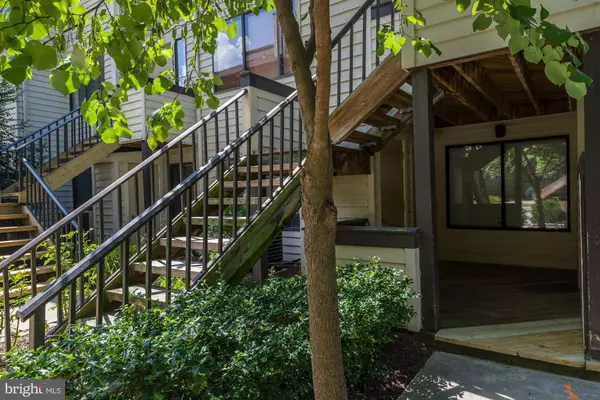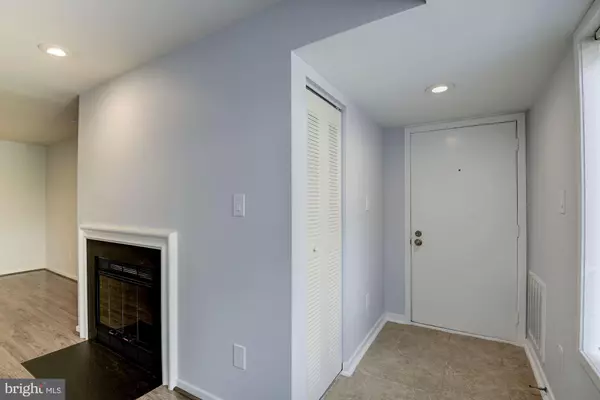$119,900
$119,900
For more information regarding the value of a property, please contact us for a free consultation.
1 Bed
1 Bath
1,277 SqFt
SOLD DATE : 12/18/2019
Key Details
Sold Price $119,900
Property Type Condo
Sub Type Condo/Co-op
Listing Status Sold
Purchase Type For Sale
Square Footage 1,277 sqft
Price per Sqft $93
Subdivision Christopher Court
MLS Listing ID MDMC671722
Sold Date 12/18/19
Style Traditional
Bedrooms 1
Full Baths 1
Condo Fees $361/mo
HOA Y/N N
Abv Grd Liv Area 1,277
Originating Board BRIGHT
Year Built 1984
Annual Tax Amount $1,487
Tax Year 2019
Property Description
Absolutely stunning, rare, oversized 1 BR condo with over 1200 sf of living space. This wonderful home has been completely renovated and ready for you to move into. Like new condition. Beautiful all new kitchen with new cabinets with under cabinet lighting, new granite counters, large pantry and all new appliances. Freshly painted throughout. New laminate floors throughout. Huge living area with wood burning fireplace and lots of natural light. Separate dining room. Recessed lighting. Large bedroom with oversized walk-in closet with lots of shelves and storage. Remodeled bathroom with new vanity, mirror, light and fixtures. Additional storage closet off of deck. New hot water heater. Ducts have been cleaned. Convenient location close to major routes, shopping, schools, public transportation and numerous great restaurants. Truly a unique property seldom found in this price range. A 10+! Hurry!
Location
State MD
County Montgomery
Zoning TS
Rooms
Other Rooms Living Room, Dining Room, Bedroom 1
Main Level Bedrooms 1
Interior
Interior Features Breakfast Area, Entry Level Bedroom, Floor Plan - Open, Formal/Separate Dining Room, Kitchen - Galley, Primary Bath(s), Pantry, Tub Shower, Upgraded Countertops, Walk-in Closet(s), Window Treatments, Wood Floors
Hot Water Electric
Heating Heat Pump(s)
Cooling Central A/C
Flooring Laminated, Carpet, Ceramic Tile
Fireplaces Number 1
Fireplaces Type Fireplace - Glass Doors, Screen, Wood
Equipment Oven/Range - Electric, Refrigerator, Washer/Dryer Stacked
Furnishings No
Fireplace Y
Window Features Double Pane
Appliance Oven/Range - Electric, Refrigerator, Washer/Dryer Stacked
Heat Source Electric
Exterior
Exterior Feature Deck(s)
Fence Privacy
Utilities Available Electric Available, Phone, Cable TV, Water Available, Sewer Available
Amenities Available Common Grounds, Pool - Outdoor, Tennis Courts
Waterfront N
Water Access N
View Courtyard
Roof Type Asphalt,Shingle
Accessibility None
Porch Deck(s)
Parking Type Parking Lot, Off Street
Garage N
Building
Story 1
Unit Features Garden 1 - 4 Floors
Sewer Public Sewer
Water Public
Architectural Style Traditional
Level or Stories 1
Additional Building Above Grade, Below Grade
Structure Type Dry Wall
New Construction N
Schools
Elementary Schools Watkins Mill
Middle Schools Montgomery Village
High Schools Watkins Mill
School District Montgomery County Public Schools
Others
Pets Allowed Y
HOA Fee Include Common Area Maintenance,Ext Bldg Maint,Lawn Maintenance,Management,Pool(s),Reserve Funds,Road Maintenance,Snow Removal,Trash
Senior Community No
Tax ID 160902819935
Ownership Condominium
Acceptable Financing Cash, Conventional, FHA, VA
Horse Property N
Listing Terms Cash, Conventional, FHA, VA
Financing Cash,Conventional,FHA,VA
Special Listing Condition Standard
Pets Description No Pet Restrictions
Read Less Info
Want to know what your home might be worth? Contact us for a FREE valuation!

Our team is ready to help you sell your home for the highest possible price ASAP

Bought with Brian A Chew • Berkshire Hathaway HomeServices PenFed Realty

"My job is to find and attract mastery-based agents to the office, protect the culture, and make sure everyone is happy! "







