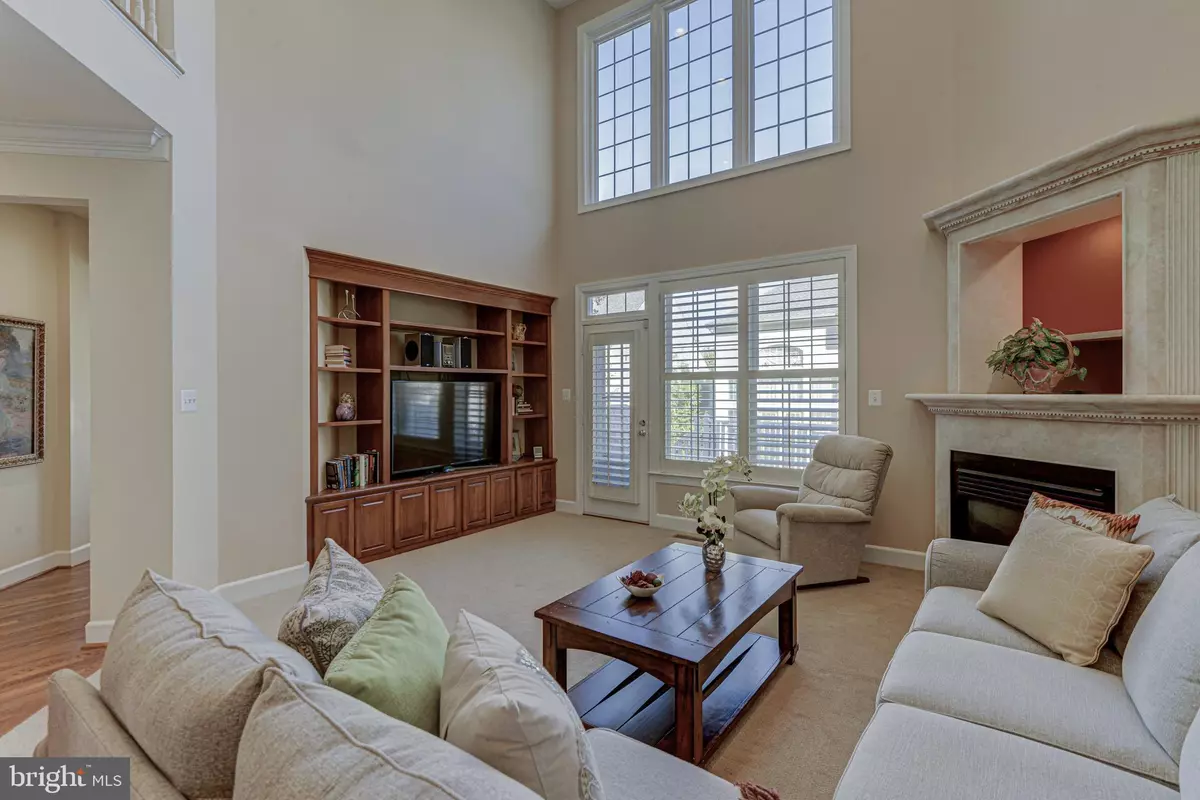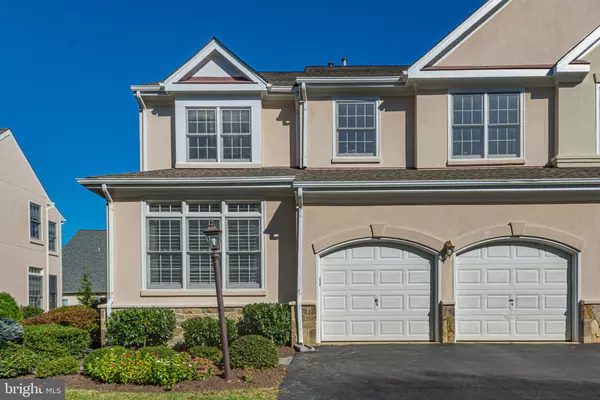$940,000
$950,000
1.1%For more information regarding the value of a property, please contact us for a free consultation.
5 Beds
5 Baths
4,884 SqFt
SOLD DATE : 12/27/2019
Key Details
Sold Price $940,000
Property Type Single Family Home
Sub Type Twin/Semi-Detached
Listing Status Sold
Purchase Type For Sale
Square Footage 4,884 sqft
Price per Sqft $192
Subdivision Bells Mill Estates
MLS Listing ID MDMC684492
Sold Date 12/27/19
Style Villa
Bedrooms 5
Full Baths 4
Half Baths 1
HOA Fees $78/mo
HOA Y/N Y
Abv Grd Liv Area 3,464
Originating Board BRIGHT
Year Built 1995
Annual Tax Amount $10,924
Tax Year 2019
Lot Size 5,039 Sqft
Acres 0.12
Property Description
OPEN SUN 12/8, 2-4pm. Rarely available and highly sought-after STUNNING Stanley Martin luxury semi-detached Villa, total 4,884 sq ft of finished space on 3 levels, soaring ceilings, open floor plan, and the best finishes in the community. The two-story foyer & family room, 10' ceilings on main level and 9' on lower and upper levels, as well as an over-sized home office that could be converted into a guest suite, and a fabulous gourmet kitchen w/granite center island, gas cook-top, and newly installed tiled backsplash, this home is a perfect blend of modern design with architectural details, and classic elegance. Gas FP, gleaming hardwood floors, beautiful crown moldings, and formal living/dining rooms complete main level. Upstairs has 4 BR, 3 FBA, and laundry room. The spacious master suite features a tray ceiling and under-mounted recess lights, a large walk-in closet, and master bath featuring a jetted tub, and separate shower. Finished walk-up lower level with a full bath and a room is great entertaining space.
Location
State MD
County Montgomery
Zoning R90
Rooms
Basement Fully Finished, Outside Entrance, Walkout Stairs
Interior
Interior Features Butlers Pantry, Walk-in Closet(s), Soaking Tub, Crown Moldings, Formal/Separate Dining Room, Built-Ins, Carpet, Family Room Off Kitchen, Kitchen - Eat-In, Wood Floors
Hot Water Natural Gas
Heating Forced Air, Zoned
Cooling Central A/C, Zoned
Flooring Hardwood, Carpet
Fireplaces Number 1
Fireplaces Type Gas/Propane
Equipment Oven - Double, Oven - Wall
Furnishings No
Fireplace Y
Appliance Oven - Double, Oven - Wall
Heat Source Natural Gas
Laundry Upper Floor
Exterior
Garage Garage - Front Entry
Garage Spaces 2.0
Amenities Available Tot Lots/Playground
Waterfront N
Water Access N
Accessibility None
Parking Type Attached Garage
Attached Garage 2
Total Parking Spaces 2
Garage Y
Building
Story 3+
Sewer Public Sewer
Water Public
Architectural Style Villa
Level or Stories 3+
Additional Building Above Grade, Below Grade
Structure Type 2 Story Ceilings,9'+ Ceilings,Tray Ceilings
New Construction N
Schools
Elementary Schools Bells Mill
Middle Schools Cabin John
High Schools Winston Churchill
School District Montgomery County Public Schools
Others
HOA Fee Include Common Area Maintenance,Insurance,Management,Reserve Funds,Trash,Snow Removal
Senior Community No
Tax ID 161002984237
Ownership Fee Simple
SqFt Source Estimated
Horse Property N
Special Listing Condition Standard
Read Less Info
Want to know what your home might be worth? Contact us for a FREE valuation!

Our team is ready to help you sell your home for the highest possible price ASAP

Bought with Neil R Madan • Berkshire Hathaway HomeServices PenFed Realty

"My job is to find and attract mastery-based agents to the office, protect the culture, and make sure everyone is happy! "







