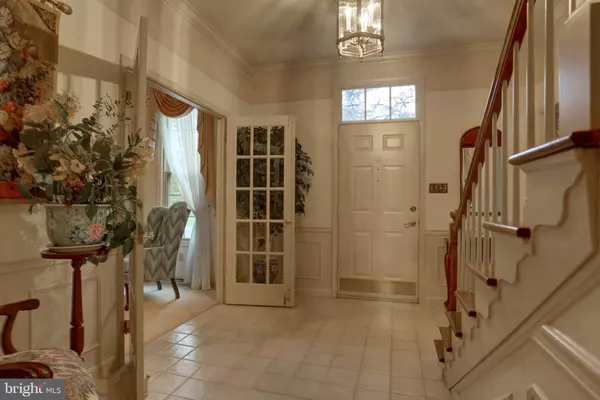$510,000
$550,000
7.3%For more information regarding the value of a property, please contact us for a free consultation.
4 Beds
3 Baths
3,296 SqFt
SOLD DATE : 12/31/2019
Key Details
Sold Price $510,000
Property Type Single Family Home
Sub Type Detached
Listing Status Sold
Purchase Type For Sale
Square Footage 3,296 sqft
Price per Sqft $154
Subdivision Point Ridge Farms
MLS Listing ID PACB118008
Sold Date 12/31/19
Style Traditional,Georgian
Bedrooms 4
Full Baths 2
Half Baths 1
HOA Y/N N
Abv Grd Liv Area 3,296
Originating Board BRIGHT
Year Built 1987
Annual Tax Amount $6,588
Tax Year 2020
Lot Size 0.850 Acres
Acres 0.85
Property Description
Stately Keely built home is situated in highly sought-after Point Ridge Farms on the Conodoguinet Creek.Picturesque views and serenity abound on the .85 acre property. Enjoy nature, wildlife, kayaking, fishing, and all that a lifestyle on the creek provides.Immaculately maintained by the original owner, this Georgian style home boasts 3300 square feet of living space, 3 fireplaces (2 gas and 1 wood burning), crown molding, gleaming hardwood floors, wainscoting, high ceilings, and much more!Elegant formal living and dining rooms are perfect for entertaining.Rutt Hand Crafted Cabinetry with granite countertops and a centralized island are part of the bright kitchen, complete with sliding doors leading to a deck. The hub of the home connects you to the oversized family room and a vaulted-ceiling sunroom. Both rooms are light filled by a wall of windows to enjoy beautiful views all year around. The mudroom/laundry room on the first floor will keep you organized.The foyer provides a centralized staircase leading to the second floor where you will find four generously sized bedrooms. The Owners Suite features a sitting area and a large walk-in closet.1-year old energy efficient gas heating system and gas water heater. Double hung replacement windows were installed throughout home in 2017/2018. Fantastically located in Hampden Township and Cumberland Valley School District. This home is truly a must see, its so warm and welcoming and just waiting for you!
Location
State PA
County Cumberland
Area Hampden Twp (14410)
Zoning RESIDENTIAL
Rooms
Other Rooms Living Room, Dining Room, Primary Bedroom, Bedroom 2, Bedroom 3, Bedroom 4, Kitchen, Family Room, Foyer, Sun/Florida Room, Mud Room, Primary Bathroom, Full Bath, Half Bath
Basement Full, Outside Entrance, Rear Entrance, Walkout Level, Windows, Other
Interior
Interior Features Breakfast Area, Carpet, Chair Railings, Crown Moldings, Family Room Off Kitchen, Formal/Separate Dining Room, Kitchen - Eat-In, Kitchen - Island, Primary Bath(s), Skylight(s), Upgraded Countertops, Walk-in Closet(s), Wood Floors, Recessed Lighting, Ceiling Fan(s)
Hot Water Natural Gas
Heating Forced Air
Cooling Central A/C
Flooring Hardwood, Carpet, Ceramic Tile
Fireplaces Number 3
Fireplaces Type Brick, Fireplace - Glass Doors, Insert, Mantel(s), Wood, Gas/Propane
Equipment Built-In Microwave, Built-In Range, Dishwasher, Disposal, Dryer, Exhaust Fan, Refrigerator, Stainless Steel Appliances, Washer, Trash Compactor
Fireplace Y
Window Features Skylights,Double Hung,Replacement
Appliance Built-In Microwave, Built-In Range, Dishwasher, Disposal, Dryer, Exhaust Fan, Refrigerator, Stainless Steel Appliances, Washer, Trash Compactor
Heat Source Natural Gas
Laundry Main Floor
Exterior
Exterior Feature Deck(s), Patio(s), Brick
Garage Additional Storage Area, Garage - Side Entry, Garage Door Opener, Inside Access, Oversized
Garage Spaces 2.0
Waterfront N
Water Access Y
View Creek/Stream, Trees/Woods
Roof Type Architectural Shingle,Hip
Accessibility None
Porch Deck(s), Patio(s), Brick
Parking Type Attached Garage, Driveway, On Street
Attached Garage 2
Total Parking Spaces 2
Garage Y
Building
Lot Description Stream/Creek, Front Yard, Landscaping, Partly Wooded, Rear Yard
Story 2
Foundation Block, Active Radon Mitigation
Sewer Public Sewer
Water Public
Architectural Style Traditional, Georgian
Level or Stories 2
Additional Building Above Grade, Below Grade
Structure Type 9'+ Ceilings,Vaulted Ceilings
New Construction N
Schools
Elementary Schools Sporting Hill
Middle Schools Mountain View
High Schools Cumberland Valley
School District Cumberland Valley
Others
Senior Community No
Tax ID 10-18-1314-094
Ownership Fee Simple
SqFt Source Assessor
Security Features Security System
Acceptable Financing Cash, Conventional
Listing Terms Cash, Conventional
Financing Cash,Conventional
Special Listing Condition Standard
Read Less Info
Want to know what your home might be worth? Contact us for a FREE valuation!

Our team is ready to help you sell your home for the highest possible price ASAP

Bought with LISA FOLEY • Berkshire Hathaway HomeServices Homesale Realty

"My job is to find and attract mastery-based agents to the office, protect the culture, and make sure everyone is happy! "







