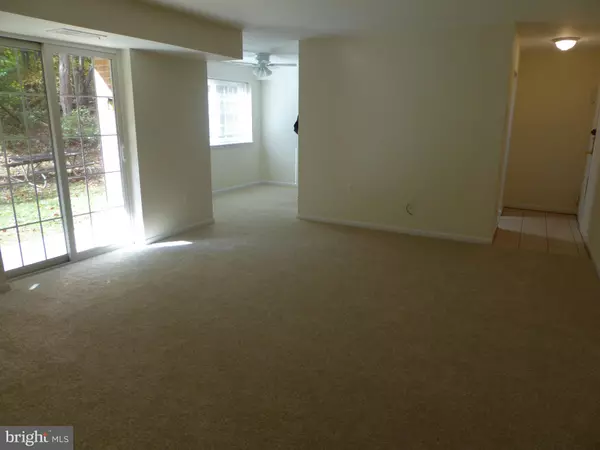$140,000
$145,000
3.4%For more information regarding the value of a property, please contact us for a free consultation.
1 Bed
1 Bath
697 SqFt
SOLD DATE : 12/20/2019
Key Details
Sold Price $140,000
Property Type Condo
Sub Type Condo/Co-op
Listing Status Sold
Purchase Type For Sale
Square Footage 697 sqft
Price per Sqft $200
Subdivision None Available
MLS Listing ID VAPW482274
Sold Date 12/20/19
Style Traditional
Bedrooms 1
Full Baths 1
Condo Fees $276/mo
HOA Y/N N
Abv Grd Liv Area 697
Originating Board BRIGHT
Year Built 1968
Annual Tax Amount $1,513
Tax Year 2019
Property Description
WONDERFULLY LOCATED TO WALK INTO HISTORIC OCCOQUAN OR TO JUMP ON THE INTERSTATE AND AVOID LOCAL TRAFFIC. THIS TOTALLY RENOVATED ONE BEDROOM CONDO IS READY FOR A NEW OWNER. THIS PROPERTY OFFERS NEW APPLIANCES, FRESH PAINT AND SOFT PLUSH NEW CARPET. RENOVATED BATHS FOR A FRESH TOUCH, NEW WASHER/DRYER IN UNIT. PATIO OUT THE BACK OF UNIT WHERE YOU CAN SPEND DREAMY AFTERNOONS READING IN THE PRIVACY OF YOUR BACKYARD.NEW APPLIANCES INCLUDES WHIRLPOOL REFRIGERATOR, GE CONVECTION RANGE AND NEW MICROWAVE BEING INSTALLED. THE AC/HEAT WAS REPLACED IN APPROX 2014 AND WINDOWS WERE REPLACED SO NICE AND SECURE. NEW KITCHEN CABINETS AND COUNTER TOPS. EXTRA STORAGE BIN NEXT DOOR.....HOW CONVENIENT. OWNERS RECEIVE 2 PARKING PASSES AND A VISITOR PASS. CONDO FEE PAYS FOR GAS, WATER/SEWER/ MASTER INSURANCE, POOL, SNOW REMOVAL, TRASH . WHAT MORE COULD YOU WANT? TAKE A LOOK AT THE GREAT CONDITION OF THE AREA AND THE EXTERIOR OF THE BUILDING AND THE STAIRWAY. THE MANAGEMENT COMPANY IS ON TOP OF MAINTENANCE TO MAKE YOU FEEL WELCOME FROM THE TIME YOU SEE THE BUILDING AND ENTER.
Location
State VA
County Prince William
Zoning R16
Rooms
Main Level Bedrooms 1
Interior
Interior Features Carpet, Ceiling Fan(s), Dining Area, Floor Plan - Open, Kitchen - Galley, Primary Bath(s), Walk-in Closet(s)
Heating Central
Cooling Central A/C
Equipment Built-In Microwave, Dishwasher, Disposal, Oven/Range - Gas, Stainless Steel Appliances, Washer/Dryer Stacked, Refrigerator
Fireplace N
Appliance Built-In Microwave, Dishwasher, Disposal, Oven/Range - Gas, Stainless Steel Appliances, Washer/Dryer Stacked, Refrigerator
Heat Source Natural Gas
Laundry Dryer In Unit, Washer In Unit
Exterior
Amenities Available Extra Storage, Pool - Outdoor
Waterfront N
Water Access N
Accessibility None
Parking Type Parking Lot
Garage N
Building
Story 1
Unit Features Garden 1 - 4 Floors
Sewer Public Sewer
Water Public
Architectural Style Traditional
Level or Stories 1
Additional Building Above Grade, Below Grade
New Construction N
Schools
School District Prince William County Public Schools
Others
HOA Fee Include Pool(s),Water,Gas,Lawn Maintenance,Management,Reserve Funds,Snow Removal,Trash,Sewer
Senior Community No
Tax ID 8393-62-2127.01
Ownership Condominium
Special Listing Condition Standard
Read Less Info
Want to know what your home might be worth? Contact us for a FREE valuation!

Our team is ready to help you sell your home for the highest possible price ASAP

Bought with Falco J Bruno Jr. • RE/MAX Supercenter

"My job is to find and attract mastery-based agents to the office, protect the culture, and make sure everyone is happy! "







