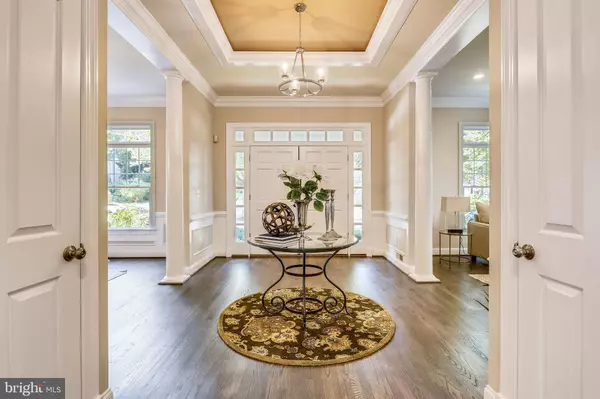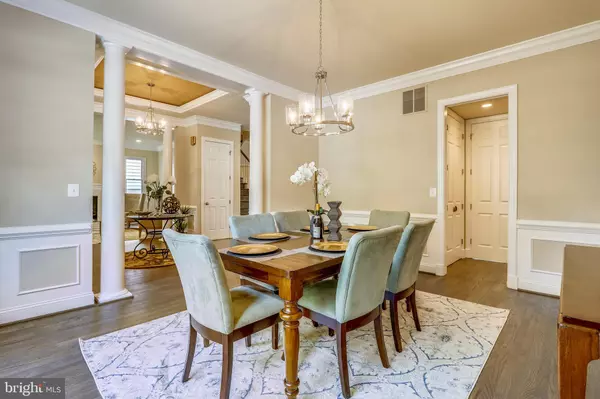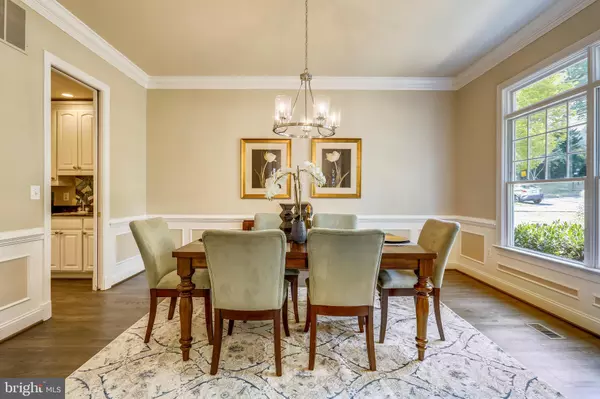$1,837,000
$1,889,000
2.8%For more information regarding the value of a property, please contact us for a free consultation.
7 Beds
8 Baths
5,931 SqFt
SOLD DATE : 01/03/2020
Key Details
Sold Price $1,837,000
Property Type Single Family Home
Sub Type Detached
Listing Status Sold
Purchase Type For Sale
Square Footage 5,931 sqft
Price per Sqft $309
Subdivision Martins Addition
MLS Listing ID MDMC669130
Sold Date 01/03/20
Style Colonial
Bedrooms 7
Full Baths 7
Half Baths 1
HOA Y/N N
Abv Grd Liv Area 4,931
Originating Board BRIGHT
Year Built 2000
Annual Tax Amount $20,150
Tax Year 2019
Lot Size 0.300 Acres
Acres 0.3
Property Description
One of a kind Martin's Additions colonial provides incredible amount of space, modern living, and is set on one of Chevy Chase's premier lots. Greeted by high ceilings and formal foyer, this 2001 built masterpiece has all the formal spaces and details in a new home in addition to an incredibly open and modern floorplan. Huge kitchen with seated island has brand new stainless steel appliances open to the large table space and family room with wood burning fireplace. Open to the tree covered backyard and big deck is an entertainers delight. Formal dining has space for 16, living room with marble surround fireplace, and main level ensuite office make efficient use of space. Move upstairs to a spacious retreat connected by a large foyer. 4 large bedrooms all ensuite make for easy living. The Spacious master faces the backyard and is flooded with natural light. Separate tub and glass shower with a new double vanity are perfect for the new owner. The top floor provides for additional recreation space and cool views surrounding the property, plus the 5th bedroom and ensuite bath.The walkout basement with built in bookshelves is situated perfectly for additional recreation space and don't miss the 2nd wood burning fireplace or 6th bedroom and newly renovated full bath. Ample storage throughout including the two car garage. Whole house vacuum for easy clean up! Minutes to downtown Bethesda, Chevy Chase Circle, Friendship Heights or walk to the Brookville Market, Le Ferme restaurant, or the Saturday Chevy Chase Farmers Market. Easy commute into DC, 495, and close to newly developing Chevy Chase Lake and Purple Line! Don't walk, run to this home before it's too late!
Location
State MD
County Montgomery
Zoning R60
Direction West
Rooms
Other Rooms Living Room, Dining Room, Primary Bedroom, Bedroom 2, Bedroom 3, Bedroom 4, Kitchen, Game Room, Family Room, Foyer, Breakfast Room, Bedroom 1, Laundry, Loft, Other, Storage Room, Bathroom 1, Bathroom 2, Bathroom 3, Primary Bathroom
Basement Interior Access, Outside Entrance, Partially Finished, Rear Entrance, Walkout Level, Windows
Main Level Bedrooms 1
Interior
Interior Features Carpet, Central Vacuum, Combination Kitchen/Living, Crown Moldings, Dining Area, Family Room Off Kitchen, Floor Plan - Open, Formal/Separate Dining Room, Kitchen - Eat-In, Kitchen - Island, Primary Bath(s), Recessed Lighting, Breakfast Area, Built-Ins, Butlers Pantry, Entry Level Bedroom, Skylight(s), Walk-in Closet(s), Wood Floors
Hot Water 60+ Gallon Tank, Natural Gas
Heating Forced Air
Cooling Central A/C
Flooring Carpet, Ceramic Tile, Hardwood
Fireplaces Number 2
Fireplaces Type Brick, Fireplace - Glass Doors, Gas/Propane, Wood
Equipment Built-In Microwave, Cooktop, Cooktop - Down Draft, Dishwasher, Disposal, Oven - Double, Oven - Wall, Refrigerator, Water Heater, Dryer, Washer
Fireplace Y
Window Features Double Pane,Energy Efficient
Appliance Built-In Microwave, Cooktop, Cooktop - Down Draft, Dishwasher, Disposal, Oven - Double, Oven - Wall, Refrigerator, Water Heater, Dryer, Washer
Heat Source Natural Gas
Laundry Dryer In Unit, Washer In Unit
Exterior
Exterior Feature Deck(s)
Garage Garage - Front Entry
Garage Spaces 2.0
Utilities Available Electric Available, Natural Gas Available, Sewer Available, Water Available
Waterfront N
Water Access N
Roof Type Architectural Shingle
Accessibility 2+ Access Exits, Level Entry - Main
Porch Deck(s)
Parking Type Attached Garage, Driveway
Attached Garage 2
Total Parking Spaces 2
Garage Y
Building
Lot Description Landscaping, Front Yard, Premium
Story 3+
Foundation Slab
Sewer Public Sewer
Water Public
Architectural Style Colonial
Level or Stories 3+
Additional Building Above Grade, Below Grade
Structure Type 9'+ Ceilings,Dry Wall,High,Tray Ceilings
New Construction N
Schools
School District Montgomery County Public Schools
Others
Senior Community No
Tax ID 160700521397
Ownership Fee Simple
SqFt Source Assessor
Horse Property N
Special Listing Condition Standard
Read Less Info
Want to know what your home might be worth? Contact us for a FREE valuation!

Our team is ready to help you sell your home for the highest possible price ASAP

Bought with Sam N Solovey • Compass

"My job is to find and attract mastery-based agents to the office, protect the culture, and make sure everyone is happy! "







