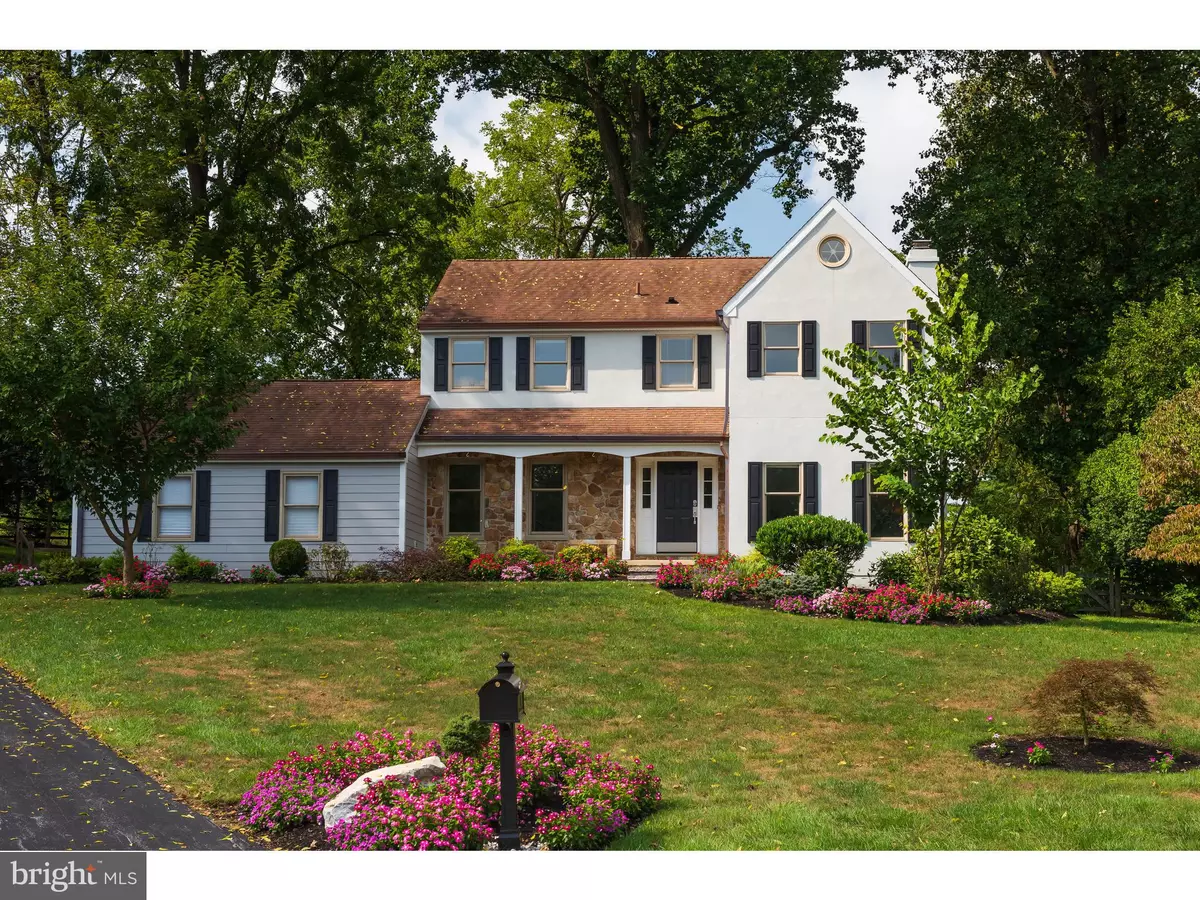$612,000
$624,900
2.1%For more information regarding the value of a property, please contact us for a free consultation.
4 Beds
3 Baths
2,775 SqFt
SOLD DATE : 01/03/2020
Key Details
Sold Price $612,000
Property Type Single Family Home
Sub Type Detached
Listing Status Sold
Purchase Type For Sale
Square Footage 2,775 sqft
Price per Sqft $220
Subdivision Valley Greene
MLS Listing ID PACT487860
Sold Date 01/03/20
Style Colonial
Bedrooms 4
Full Baths 2
Half Baths 1
HOA Y/N N
Abv Grd Liv Area 2,292
Originating Board BRIGHT
Year Built 1980
Annual Tax Amount $7,949
Tax Year 2019
Lot Size 0.532 Acres
Acres 0.53
Lot Dimensions 0.00 x 0.00
Property Description
Welcome to 18 Kates Glen, a stunning colonial situated in a quiet cul-de-sac, located within approximately five minutes of 202, the Main Line, the Paoli train station, and the Chester Valley Trail. Enjoy a lifestyle of ease and convenience in this beautifully updated home, with a modern style colonial floor plan and a partially finished lower level. An inviting foyer opens through rich French doors to the expansive formal living room with stately crown molding, perfect for an in-home office. The adjacent formal dining room leads to a kitchen that is built to entertain, with ample space for a breakfast table, plenty of counter space, 42 inch cabinetry, and stainless steel appliances, including an induction range. The kitchen opens up to a charming family room, with tall ceilings and exposed beams, a full profile brick fireplace with an electric insert, and a huge floor-to-ceiling built-in cabinet for storage. The family room leads out to an enclosed 3 season sunroom accented by a knotty pine ceiling. A main level laundry/mudroom is appointed with a stylish custom built-in bench seat with tons of storage space to keep you organized! The entire main level is finished with spectacular Brazilian walnut hardwood floors that are guaranteed to take your breath away! The upper level boasts an expansive owners' suite with a double door walk-in closet and en suite, along with 3 other large bedrooms. The lower level has been partially finished with electric baseboard heating, and is perfect to enjoy as a play space, workout area, or recreational space for watching your favorite movies or entertaining on game days! Copper gutters accent the exterior of this beautiful home, and the large backyard includes a playset nestled in the shade of mature trees. Pristine surroundings, exceptionally convenient location, and Tredyffrin-Easttown Schools recently ranked as 'Top 10 in the Country' according to Niche.com. This home is sure to impress and will not last long!
Location
State PA
County Chester
Area Tredyffrin Twp (10343)
Zoning R1
Rooms
Other Rooms Living Room, Dining Room, Primary Bedroom, Bedroom 2, Bedroom 3, Bedroom 4, Kitchen, Family Room, Basement, Foyer, Breakfast Room, Sun/Florida Room, Laundry, Primary Bathroom, Full Bath, Half Bath
Basement Full, Heated, Improved, Partially Finished
Interior
Interior Features Breakfast Area, Built-Ins, Carpet, Ceiling Fan(s), Crown Moldings, Dining Area, Family Room Off Kitchen, Floor Plan - Open, Formal/Separate Dining Room, Kitchen - Eat-In, Kitchen - Table Space, Primary Bath(s), Recessed Lighting, Walk-in Closet(s), Wood Floors
Hot Water Electric
Heating Baseboard - Electric, Heat Pump(s)
Cooling Central A/C
Flooring Hardwood, Carpet
Fireplaces Number 1
Fireplaces Type Electric, Mantel(s)
Equipment Built-In Microwave, Dishwasher, Disposal, Microwave, Oven - Single, Oven/Range - Electric, Stainless Steel Appliances, Water Heater
Fireplace Y
Appliance Built-In Microwave, Dishwasher, Disposal, Microwave, Oven - Single, Oven/Range - Electric, Stainless Steel Appliances, Water Heater
Heat Source Electric
Laundry Main Floor
Exterior
Exterior Feature Enclosed
Garage Garage - Side Entry, Garage Door Opener, Inside Access
Garage Spaces 2.0
Fence Rear
Waterfront N
Water Access N
Roof Type Shingle
Accessibility None
Porch Enclosed
Parking Type Driveway, Attached Garage
Attached Garage 2
Total Parking Spaces 2
Garage Y
Building
Story 2
Sewer Public Sewer
Water Public
Architectural Style Colonial
Level or Stories 2
Additional Building Above Grade, Below Grade
Structure Type Beamed Ceilings
New Construction N
Schools
Elementary Schools Hillside
Middle Schools Valley Forge
High Schools Conestoga
School District Tredyffrin-Easttown
Others
Senior Community No
Tax ID 43-09H-0064
Ownership Fee Simple
SqFt Source Assessor
Acceptable Financing Cash, Conventional, FHA, VA
Listing Terms Cash, Conventional, FHA, VA
Financing Cash,Conventional,FHA,VA
Special Listing Condition Standard
Read Less Info
Want to know what your home might be worth? Contact us for a FREE valuation!

Our team is ready to help you sell your home for the highest possible price ASAP

Bought with Amy Sheahan • Compass RE

"My job is to find and attract mastery-based agents to the office, protect the culture, and make sure everyone is happy! "







