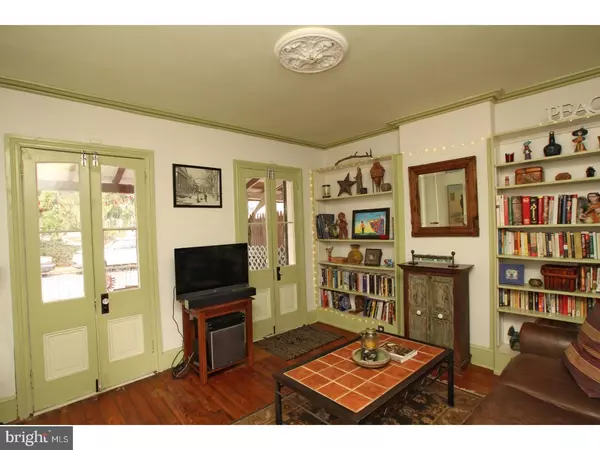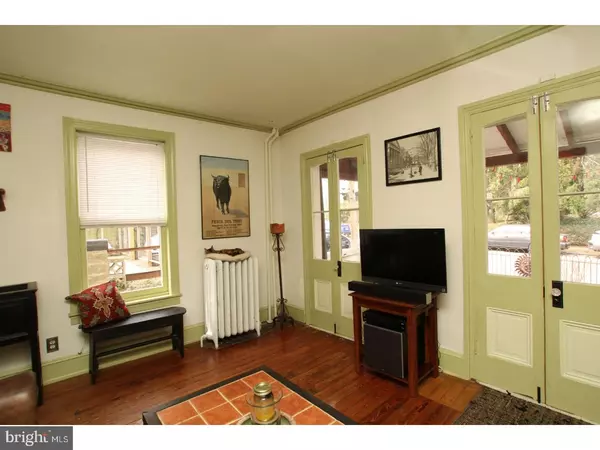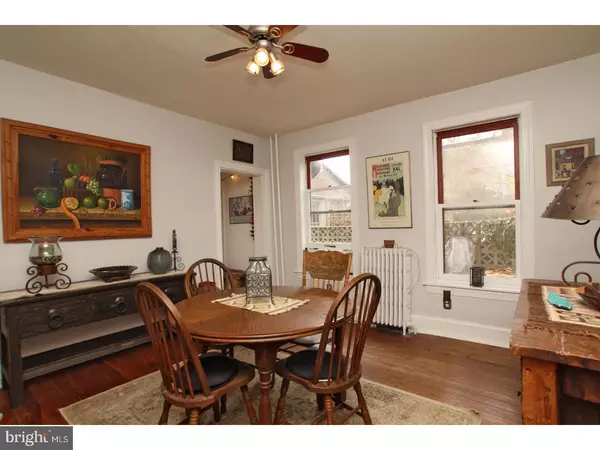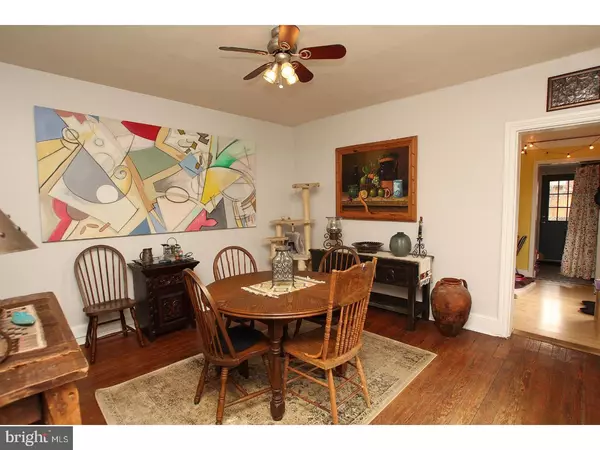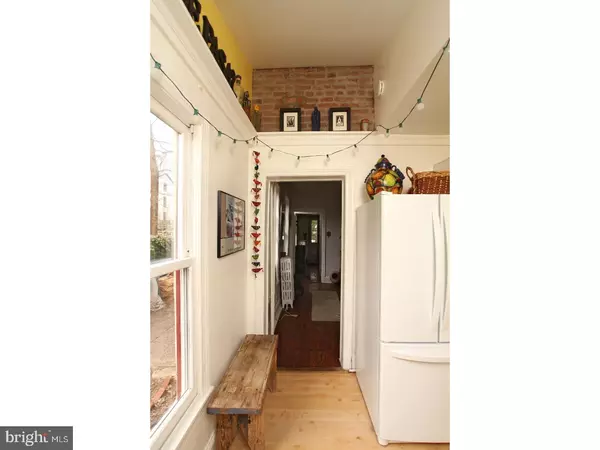$305,000
$309,000
1.3%For more information regarding the value of a property, please contact us for a free consultation.
4 Beds
1 Bath
1,386 SqFt
SOLD DATE : 05/18/2018
Key Details
Sold Price $305,000
Property Type Single Family Home
Sub Type Twin/Semi-Detached
Listing Status Sold
Purchase Type For Sale
Square Footage 1,386 sqft
Price per Sqft $220
Subdivision Mt Airy (West)
MLS Listing ID 1000332976
Sold Date 05/18/18
Style Traditional
Bedrooms 4
Full Baths 1
HOA Y/N N
Abv Grd Liv Area 1,386
Originating Board TREND
Year Built 1925
Annual Tax Amount $3,088
Tax Year 2018
Lot Size 2,573 Sqft
Acres 0.06
Lot Dimensions 25X117
Property Description
This classic Mt. Airy twin has lovely original details and charm for days. The country-house vibe will have you envisioning summer days relaxing on the front porch before you even head inside. The spacious and breezy front living room features original rose pine floors, built-in bookshelves, crown molding and original plaster ceiling medallion. Two sets of lovely French doors lead out to the porch and generous front garden. Back through the sunny dining room is the U-shaped kitchen with its own custom touches like a picture rail and exposed brick display niche alongside the crisp white appliances and pretty slate tile backsplash. Head out to the huge backyard via the handy mudroom with washer and dryer. The best of both worlds, the amazing yard space is low-maintenance while offering raised planting beds to satisfy any shade of green thumb. The footprint of this home allows all bedrooms to have windows on two walls, creating beautiful light almost any time of day. Both front rooms are larger than the rear, so either the second or third floor could work for the master, though the second floor is a bit closer to the retro-cool blue tiled bathroom. The high ceilings on the top floor allow for the charm of dormers without taking away standing height. Beneath the farmhouse chic this home is also energy-efficient: In 2013 the seller completed an entire retrofit including a Utica hydronic boiler, air sealing, attic and roofline insulation and high-efficiency windows. Enjoy the great community spirit and artsy vibe that continues to draw people to Mt. Airy at local meeting spots like Weavers Way Co-op, Allens Lane Art Center and Mt. Airy Arts Garage. Wissahickon Valley Park is nearby for all your hiking, biking and nature needs, while the always-expanding food scene is also not to be missed. The proximity to Center City makes commuting a breeze, but with year-round activities, historical sites, beautiful murals and excellent schools (this home falls within the CW Henry catchment), you may find that you don't leave the neighborhood much.
Location
State PA
County Philadelphia
Area 19119 (19119)
Zoning RSA3
Rooms
Other Rooms Living Room, Dining Room, Primary Bedroom, Bedroom 2, Bedroom 3, Kitchen, Bedroom 1
Basement Full
Interior
Interior Features Kitchen - Eat-In
Hot Water Natural Gas
Heating Gas, Hot Water
Cooling None
Fireplace N
Heat Source Natural Gas
Laundry Main Floor
Exterior
Water Access N
Accessibility None
Garage N
Building
Story 3+
Sewer Public Sewer
Water Public
Architectural Style Traditional
Level or Stories 3+
Additional Building Above Grade
New Construction N
Schools
School District The School District Of Philadelphia
Others
Senior Community No
Tax ID 223186710
Ownership Fee Simple
Read Less Info
Want to know what your home might be worth? Contact us for a FREE valuation!

Our team is ready to help you sell your home for the highest possible price ASAP

Bought with Karrie Gavin • Elfant Wissahickon-Rittenhouse Square
"My job is to find and attract mastery-based agents to the office, protect the culture, and make sure everyone is happy! "



