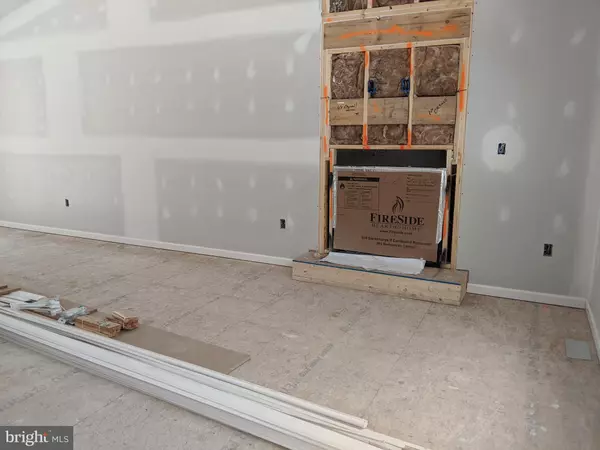$280,275
$264,000
6.2%For more information regarding the value of a property, please contact us for a free consultation.
3 Beds
3 Baths
1,288 SqFt
SOLD DATE : 07/31/2020
Key Details
Sold Price $280,275
Property Type Single Family Home
Sub Type Detached
Listing Status Sold
Purchase Type For Sale
Square Footage 1,288 sqft
Price per Sqft $217
Subdivision Shenandoah Shores
MLS Listing ID VAWR139938
Sold Date 07/31/20
Style Ranch/Rambler
Bedrooms 3
Full Baths 2
Half Baths 1
HOA Y/N N
Abv Grd Liv Area 1,288
Originating Board BRIGHT
Year Built 2020
Annual Tax Amount $205
Tax Year 2020
Property Description
River Community and very close to town. No mountain roads here!! New home being built on secluded cul-de-sac In Shenandoah Shores. This particular street / court was platted years ago but never developed. So when you reach 671 Rollason it looks like a driveway but in fact It's a platted cul-de sac turn left at 671 and go to end of court to my real estate sign. little over 1/2 acre. Home Features :First Floor Square Footage 1,288,Basement Square Footage 1,288 (unfinished) Full Front Porch, Back Deck Square Footage , Walk-Out Basement, Premium Vinyl Siding, HD Architectural Shingles, Energy Star Vinyl Windows, Premium Life Proof Flooring throughout, Granite Countertops in Kitchen, Stainless Steel Appliances, Tile in Bathrooms, Over acre of land at cul-de-sac with privacy, Gas direct vent fireplace with stone surround, More photos as soon as the house is further along. Name was changed to 30 Hank Ct , Per county as Summit Ct was already taken
Location
State VA
County Warren
Zoning RES
Rooms
Basement Full, Connecting Stairway, Poured Concrete, Unfinished
Main Level Bedrooms 3
Interior
Heating Heat Pump(s)
Cooling Heat Pump(s)
Fireplaces Number 1
Fireplaces Type Gas/Propane
Fireplace Y
Heat Source Electric
Exterior
Utilities Available Cable TV Available, Electric Available, Water Available
Waterfront N
Water Access N
Roof Type Shingle
Accessibility None
Parking Type Driveway, Off Street
Garage N
Building
Story 1
Sewer Gravity Sept Fld
Water Community
Architectural Style Ranch/Rambler
Level or Stories 1
Additional Building Above Grade
New Construction Y
Schools
School District Warren County Public Schools
Others
Senior Community No
Tax ID 13C 6 61138
Ownership Fee Simple
SqFt Source Assessor
Special Listing Condition Standard
Read Less Info
Want to know what your home might be worth? Contact us for a FREE valuation!

Our team is ready to help you sell your home for the highest possible price ASAP

Bought with Wendy S. Conner • Coldwell Banker Premier

"My job is to find and attract mastery-based agents to the office, protect the culture, and make sure everyone is happy! "







