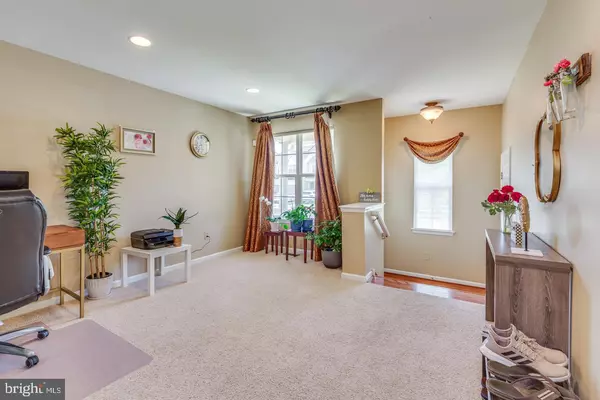$290,000
$295,000
1.7%For more information regarding the value of a property, please contact us for a free consultation.
3 Beds
4 Baths
2,155 SqFt
SOLD DATE : 07/31/2020
Key Details
Sold Price $290,000
Property Type Townhouse
Sub Type Interior Row/Townhouse
Listing Status Sold
Purchase Type For Sale
Square Footage 2,155 sqft
Price per Sqft $134
Subdivision Heron Point Estates
MLS Listing ID NJBL374140
Sold Date 07/31/20
Style Contemporary
Bedrooms 3
Full Baths 2
Half Baths 2
HOA Fees $190/mo
HOA Y/N Y
Abv Grd Liv Area 2,155
Originating Board BRIGHT
Year Built 2000
Annual Tax Amount $8,509
Tax Year 2019
Lot Size 2,832 Sqft
Acres 0.07
Lot Dimensions 24.00 x 118.00
Property Description
Nestled on a quiet street, this terrific townhouse is in a fantastic location close to all the charms of Marlton and within an easy reach to Philly, the Jersey Shore and points north since it is just minutes to 73, 295, 38 and the NJ Turnpike. Brimming with space, natural light, and an easy neutral palette, this home is ready for it's next chapter. A paver driveway adds to the curb appeal as you arrive and you will definitely enjoy the look of the quaint front porch. Enter the lovely foyer area that opens to a large living room, currently used as an office. A dining room can be as formal or casual as you like and is adjacent to the kitchen. With plenty of counter space, a pantry, lots of cabinets, stainless appliances, this area is truly the heart of the home. Relax at the end of the day in the wonderful family room. The open plan will make you feel right at home, whether you stay inside with the gas fireplace or relax outside on your own private deck that overlooks the open space. A powder room and garage access complete this level. A large open bonus space is at the top of the staircase and could be used in a variety of ways such as a playroom, den, etc. There is a large master bedroom with vaulted ceiling, 2 walk-in closets and a large master bath with soaking tub & stall shower. Two additional bedrooms share a nicely maintained full bath. The laundry room is also conveniently located on the 2nd floor. The fun continues in a spacious finished basement that offers another powder room, storage, and utilities. The location can't be beaten! Its just minutes to so many dining & shopping options in Marlton, Cherry Hill & Moorestown, yet close to parks and trails.
Location
State NJ
County Burlington
Area Evesham Twp (20313)
Zoning AH-1
Direction Southwest
Rooms
Other Rooms Living Room, Dining Room, Primary Bedroom, Bedroom 2, Bedroom 3, Kitchen, Family Room, Recreation Room
Basement Fully Finished, Windows
Interior
Interior Features Ceiling Fan(s), Recessed Lighting, Primary Bath(s), Pantry, Soaking Tub, Kitchen - Eat-In, Family Room Off Kitchen, Walk-in Closet(s)
Hot Water Natural Gas
Heating Forced Air
Cooling Ceiling Fan(s)
Flooring Carpet, Ceramic Tile
Fireplaces Number 1
Equipment Dishwasher, Dryer, Oven/Range - Electric, Refrigerator, Range Hood, Washer
Fireplace Y
Appliance Dishwasher, Dryer, Oven/Range - Electric, Refrigerator, Range Hood, Washer
Heat Source Natural Gas
Laundry Upper Floor
Exterior
Exterior Feature Deck(s)
Garage Garage - Front Entry, Inside Access, Garage Door Opener
Garage Spaces 3.0
Waterfront N
Water Access N
View Garden/Lawn
Roof Type Shingle,Pitched
Accessibility None
Porch Deck(s)
Parking Type Attached Garage, Driveway
Attached Garage 1
Total Parking Spaces 3
Garage Y
Building
Lot Description Backs - Open Common Area
Story 2
Sewer Public Sewer
Water Public
Architectural Style Contemporary
Level or Stories 2
Additional Building Above Grade, Below Grade
Structure Type High
New Construction N
Schools
High Schools Cherokee H.S.
School District Evesham Township
Others
HOA Fee Include Common Area Maintenance,Lawn Maintenance,Management,Reserve Funds,Road Maintenance,Snow Removal
Senior Community No
Tax ID 13-00007 07-00039
Ownership Fee Simple
SqFt Source Estimated
Special Listing Condition Standard
Read Less Info
Want to know what your home might be worth? Contact us for a FREE valuation!

Our team is ready to help you sell your home for the highest possible price ASAP

Bought with Carolyn C Fulginiti • Weichert Realtors-Cherry Hill

"My job is to find and attract mastery-based agents to the office, protect the culture, and make sure everyone is happy! "







