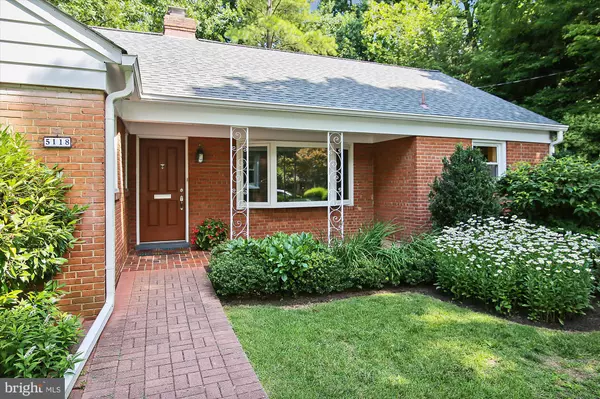$855,000
$819,000
4.4%For more information regarding the value of a property, please contact us for a free consultation.
3 Beds
2 Baths
1,674 SqFt
SOLD DATE : 08/19/2020
Key Details
Sold Price $855,000
Property Type Single Family Home
Sub Type Detached
Listing Status Sold
Purchase Type For Sale
Square Footage 1,674 sqft
Price per Sqft $510
Subdivision Westhaven
MLS Listing ID MDMC716080
Sold Date 08/19/20
Style Ranch/Rambler
Bedrooms 3
Full Baths 1
Half Baths 1
HOA Y/N N
Abv Grd Liv Area 1,374
Originating Board BRIGHT
Year Built 1952
Annual Tax Amount $8,465
Tax Year 2019
Lot Size 9,600 Sqft
Acres 0.22
Property Description
This super charming rambler just sparkles! Recent updates, fresh paint, refinished hardwood floors on main level, and new carpet in lower level recreation room. Move-in ready! Wonderful neighborhood in close-in Bethesda, near Westbrook Park & playground, with an easy commute to DC or to Friendship Hgts Metro. The large rear patio offers serene outdoor space in a private setting backing to trees/parkland. The main level offers an entry foyer with coat closet, a bright living room with wood-burning fireplace and large windows, a separate dining room with lovely views to the rear, an updated table-space kitchen with granite, S/S appliances including a gas stove, and 3 nice size bedrooms, a hall bath and a powder room. Downstairs you will find a large recreation room with built-in cabinets and exit door to the rear patio, a large laundry room with plenty of space for a workbench, and a utility room with storage space. There is a pull-down attic with additional storage space. Windows on main level have been replaced. Very well maintained, but conveys as-is.
Location
State MD
County Montgomery
Zoning R60
Rooms
Other Rooms Living Room, Dining Room, Bedroom 2, Bedroom 3, Kitchen, Bedroom 1, Laundry, Recreation Room, Utility Room, Bathroom 1, Bathroom 2
Basement Connecting Stairway, Improved, Outside Entrance, Rear Entrance, Walkout Stairs, Windows
Main Level Bedrooms 3
Interior
Interior Features Attic, Carpet, Entry Level Bedroom, Formal/Separate Dining Room, Tub Shower, Wood Floors
Hot Water Natural Gas
Heating Forced Air
Cooling Central A/C
Fireplaces Number 1
Fireplaces Type Mantel(s)
Equipment Oven/Range - Gas, Stainless Steel Appliances, Range Hood, Microwave, Refrigerator, Icemaker, Dishwasher, Disposal, Washer, Dryer, Water Heater, Humidifier, Exhaust Fan
Fireplace Y
Window Features Double Pane,Replacement,Screens
Appliance Oven/Range - Gas, Stainless Steel Appliances, Range Hood, Microwave, Refrigerator, Icemaker, Dishwasher, Disposal, Washer, Dryer, Water Heater, Humidifier, Exhaust Fan
Heat Source Natural Gas
Laundry Basement
Exterior
Exterior Feature Patio(s), Porch(es)
Utilities Available Fiber Optics Available
Waterfront N
Water Access N
Accessibility Entry Slope <1'
Porch Patio(s), Porch(es)
Parking Type Driveway, On Street
Garage N
Building
Lot Description Backs to Trees, Backs - Parkland, Cul-de-sac, Landscaping
Story 2
Sewer Public Sewer
Water Public
Architectural Style Ranch/Rambler
Level or Stories 2
Additional Building Above Grade, Below Grade
New Construction N
Schools
Elementary Schools Westbrook
Middle Schools Westland
High Schools Bethesda-Chevy Chase
School District Montgomery County Public Schools
Others
Senior Community No
Tax ID 160700661425
Ownership Fee Simple
SqFt Source Assessor
Special Listing Condition Standard
Read Less Info
Want to know what your home might be worth? Contact us for a FREE valuation!

Our team is ready to help you sell your home for the highest possible price ASAP

Bought with Christopher Polhemus • Long & Foster Real Estate, Inc.

"My job is to find and attract mastery-based agents to the office, protect the culture, and make sure everyone is happy! "







