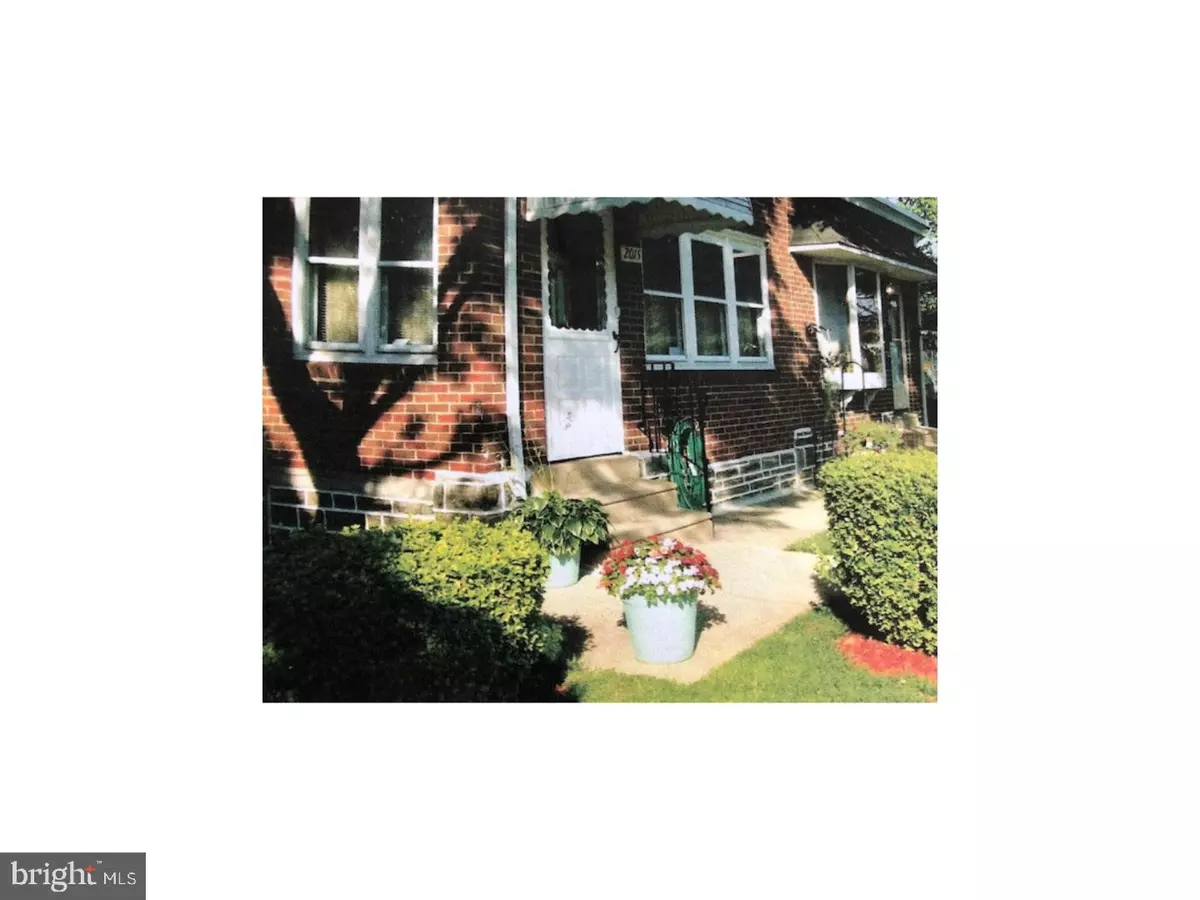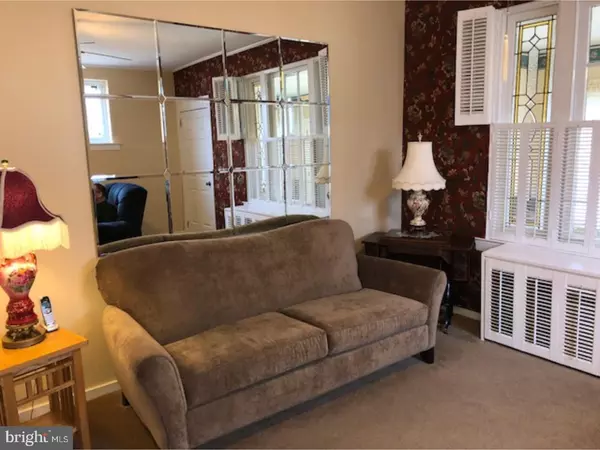$219,900
$219,900
For more information regarding the value of a property, please contact us for a free consultation.
3 Beds
1 Bath
1,344 SqFt
SOLD DATE : 06/24/2018
Key Details
Sold Price $219,900
Property Type Single Family Home
Sub Type Twin/Semi-Detached
Listing Status Sold
Purchase Type For Sale
Square Footage 1,344 sqft
Price per Sqft $163
Subdivision Rhawnhurst
MLS Listing ID 1000325656
Sold Date 06/24/18
Style Straight Thru
Bedrooms 3
Full Baths 1
HOA Y/N N
Abv Grd Liv Area 1,344
Originating Board TREND
Year Built 1957
Annual Tax Amount $2,347
Tax Year 2018
Lot Size 3,750 Sqft
Acres 0.09
Lot Dimensions 38X100
Property Description
Spectacular Twin 3 Bedroom Home with Detached Garage! Enter through lovely Enclosed Porch front entrance with lighted Ceiling Fans, mini blinds, stained glass window shared with the Living Room, painted brick and wallpaper, Steel Door with Schlage Locks and Storm Door, Vinyl Tile and carpeting through to extra large Living Room with 10' ceiling, Crown Molding, Carpeting and antique brass gas light, Formal Dining Room also with 10' ceiling, in-wall Air Conditioner, Crown Molding, Wood Beams, lighted Ceiling Fan, 2 stained glass windows, shutters and floor to ceiling Fabricon wallcover, large open wall into neutral Kitchen with brand new stove, Dishwasher, Lighted Ceiling Fan all freshly painted. Upstairs features 3 Bedrooms all with Lighted Ceiling Fans, Carpeting, shades and Cable in front and back room. Ceramic Tile Hall Bath with 2 9" safety grab bars, higher toilet seat, new fixtures and freshly painted. Lower Level huge Family Room with diagonal tongue and groove knotty pine, 2 glass block windows, extra storage, carpeting and Cable. Out exit through Bilco door to rear cyclone fenced yard with 5 12' Yew bushes for additional privacy. Extras include beautifully landscaped front with mature pink dogwood tree, 5 mature red azalea bushes, side yard has mature Japanese Maple Tree, mature bush and 2 perrenial flower beds.
Location
State PA
County Philadelphia
Area 19152 (19152)
Zoning RSA3
Rooms
Other Rooms Living Room, Dining Room, Primary Bedroom, Bedroom 2, Kitchen, Family Room, Bedroom 1
Basement Full, Fully Finished
Interior
Interior Features Ceiling Fan(s), Kitchen - Eat-In
Hot Water Natural Gas
Heating Gas, Radiator
Cooling Wall Unit
Flooring Wood, Fully Carpeted, Vinyl
Fireplace N
Heat Source Natural Gas
Laundry Lower Floor
Exterior
Garage Spaces 1.0
Utilities Available Cable TV
Waterfront N
Water Access N
Accessibility None
Parking Type On Street, Detached Garage
Total Parking Spaces 1
Garage Y
Building
Lot Description Front Yard, Rear Yard, SideYard(s)
Story 2
Sewer Public Sewer
Water Public
Architectural Style Straight Thru
Level or Stories 2
Additional Building Above Grade
Structure Type 9'+ Ceilings
New Construction N
Schools
School District The School District Of Philadelphia
Others
Senior Community No
Tax ID 561579500
Ownership Fee Simple
Acceptable Financing Conventional, VA, FHA 203(b)
Listing Terms Conventional, VA, FHA 203(b)
Financing Conventional,VA,FHA 203(b)
Read Less Info
Want to know what your home might be worth? Contact us for a FREE valuation!

Our team is ready to help you sell your home for the highest possible price ASAP

Bought with Christine L Lee • Premium Realty Group Inc

"My job is to find and attract mastery-based agents to the office, protect the culture, and make sure everyone is happy! "







