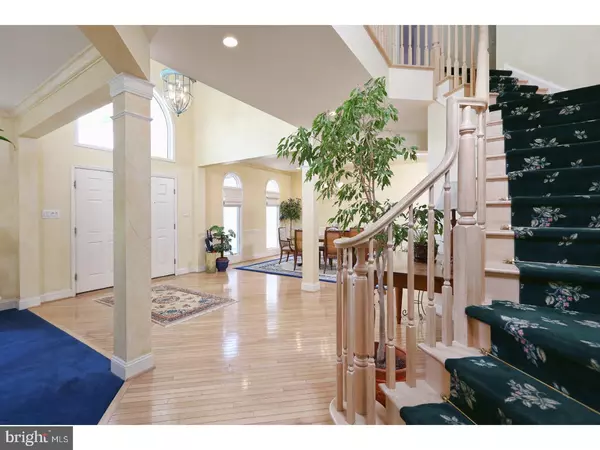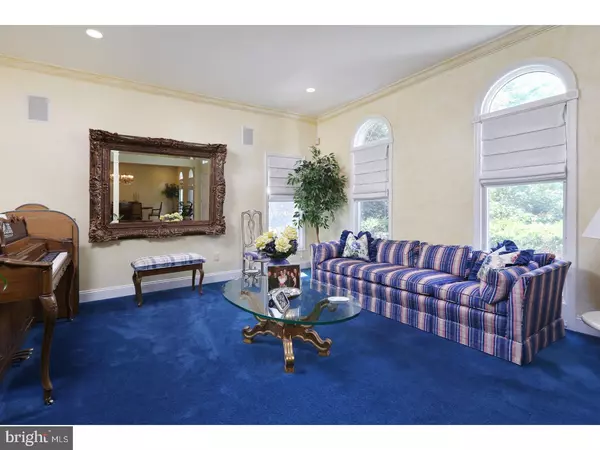$655,000
$684,000
4.2%For more information regarding the value of a property, please contact us for a free consultation.
4 Beds
5 Baths
3,636 SqFt
SOLD DATE : 10/30/2020
Key Details
Sold Price $655,000
Property Type Single Family Home
Sub Type Detached
Listing Status Sold
Purchase Type For Sale
Square Footage 3,636 sqft
Price per Sqft $180
Subdivision Short Hills
MLS Listing ID 1001760667
Sold Date 10/30/20
Style Contemporary
Bedrooms 4
Full Baths 4
Half Baths 1
HOA Y/N N
Abv Grd Liv Area 3,636
Originating Board TREND
Year Built 1996
Annual Tax Amount $21,888
Tax Year 2018
Lot Size 0.499 Acres
Acres 0.5
Lot Dimensions 150X145
Property Description
This magnificent Coventry Model with an open floor plan has 4 bedrooms, 4.5 Baths, 3 car garage, full finished basement and is located in the desirable neighborhood of Short Hills. As you walk through the double doors the 2 story foyer has hardwood floors, a large arch window above that allows plenty of light and is open to the formal living room and Dining Room with large decorative pillars, faux painted walls, crown and chair rail molding and custom front accent arch windows. The 2 story family room has 2 stories of windows, a gas/wood fireplace surrounded by a 2 story stone wall. A half wall separates the Family Room & large eat in kitchen which is light filled by the extra transom windows that fill the back walls. The custom kitchen has a center island with breakfast bar, newer cook-top, electric stove with downdraft system and silestone counter-tops throughout. There are double electric ovens, a desk area, pantry, 42" cabinets and french doors to the back deck. The laundry is found on the first floor with cabinets, utility sink, newer washer & dryer along with access doors to garage and side yard. There is also a second staircase and a 1st floor office. The master bedroom suite has tray ceilings, a make-up vanity, his and her walk-in closets and a large bath. The master bath has 2 separate vanities, a corner soaking tub, large shower with bench seat, and linen closet. The second bedroom has a full private bath, walk in closet recessed lights and chandelier. The third and fourth bedrooms have wall closets, custom blinds and share a Jack & Jill bath. The full finished basement has 9 foot ceilings, a back staircase to garage, a huge bonus room with double wall closets recessed lights, carpet, full bath, another office, a work out room, 2 more additional rooms, and a huge utility/storage area. This well maintained home is bright, open and cheerful, with custom landscaping all on a half-acre of property.
Location
State NJ
County Camden
Area Cherry Hill Twp (20409)
Zoning RES
Rooms
Other Rooms Living Room, Dining Room, Primary Bedroom, Bedroom 2, Bedroom 3, Kitchen, Family Room, Bedroom 1, Laundry, Other
Basement Full, Fully Finished
Interior
Interior Features Primary Bath(s), Kitchen - Island, Butlers Pantry, Ceiling Fan(s), Kitchen - Eat-In
Hot Water Natural Gas
Heating Forced Air, Zoned
Cooling Central A/C
Flooring Wood, Fully Carpeted, Tile/Brick
Fireplaces Number 1
Fireplaces Type Stone
Equipment Cooktop, Oven - Double, Dishwasher, Refrigerator, Built-In Microwave
Fireplace Y
Appliance Cooktop, Oven - Double, Dishwasher, Refrigerator, Built-In Microwave
Heat Source Natural Gas
Laundry Main Floor
Exterior
Exterior Feature Patio(s)
Garage Garage - Side Entry
Garage Spaces 3.0
Utilities Available Cable TV
Waterfront N
Water Access N
Roof Type Shingle
Accessibility None
Porch Patio(s)
Parking Type Attached Garage
Attached Garage 3
Total Parking Spaces 3
Garage Y
Building
Lot Description Cul-de-sac, Front Yard, Rear Yard
Story 2
Sewer Public Sewer
Water Public
Architectural Style Contemporary
Level or Stories 2
Additional Building Above Grade
Structure Type 9'+ Ceilings
New Construction N
Schools
Elementary Schools Woodcrest
Middle Schools Beck
High Schools Cherry Hill High - East
School District Cherry Hill Township Public Schools
Others
Senior Community No
Tax ID 09-00521 09-00037
Ownership Fee Simple
SqFt Source Assessor
Security Features Security System
Acceptable Financing Conventional, VA, FHA 203(b)
Listing Terms Conventional, VA, FHA 203(b)
Financing Conventional,VA,FHA 203(b)
Special Listing Condition Standard
Read Less Info
Want to know what your home might be worth? Contact us for a FREE valuation!

Our team is ready to help you sell your home for the highest possible price ASAP

Bought with Kerin Ricci • Keller Williams Realty - Cherry Hill

"My job is to find and attract mastery-based agents to the office, protect the culture, and make sure everyone is happy! "







