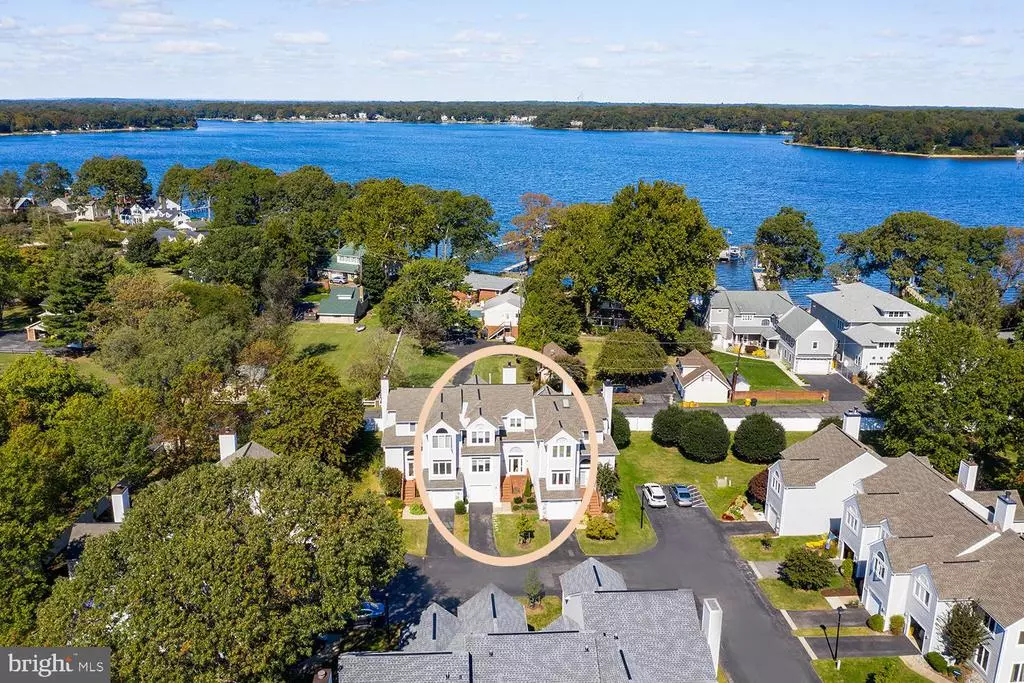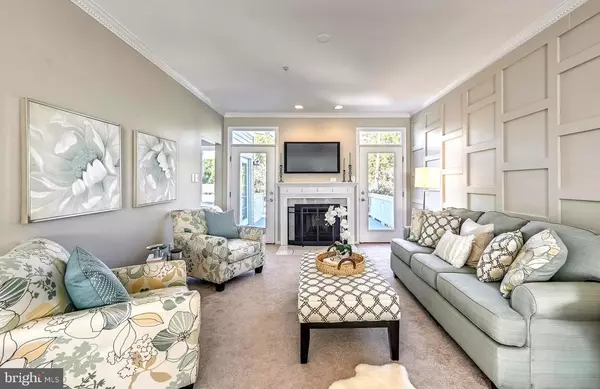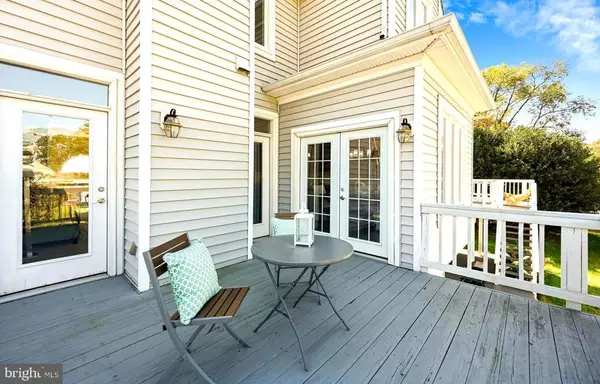$438,000
$450,000
2.7%For more information regarding the value of a property, please contact us for a free consultation.
4 Beds
4 Baths
2,875 SqFt
SOLD DATE : 11/10/2020
Key Details
Sold Price $438,000
Property Type Condo
Sub Type Condo/Co-op
Listing Status Sold
Purchase Type For Sale
Square Footage 2,875 sqft
Price per Sqft $152
Subdivision Moorings On The Magothy
MLS Listing ID MDAA449302
Sold Date 11/10/20
Style Traditional,Transitional
Bedrooms 4
Full Baths 3
Half Baths 1
Condo Fees $482/mo
HOA Y/N N
Abv Grd Liv Area 2,875
Originating Board BRIGHT
Year Built 1992
Annual Tax Amount $4,371
Tax Year 2019
Property Description
YEAR-ROUND VACATION LIVING IN YOUR DESIGNER TOWNHOME! Prime location in gated Moorings on the Magothy, offering a one-of-a-kind lifestyle with private beach access, tennis courts, community fishing/crabbing pier and scenic walks. This Townhome showcases an open flexible floor plan with numerous windows for natural light, many recent major updates & upgrades, and skilled architectural detailing and finishes. There are two en suite bedrooms on the top level with built-in closet organizers for all your storage needs. Enjoy the gourmet kitchen and seamless flow of the main level for entertaining or family living with access to the outdoor deck. The lower level expands flexible living with 2 bedrooms and full bath that can be used as office/study/family room with access to the rear patio for additional outdoor pleasure. OUTSTANDING PROPERTY! ENJOY THIS HOME FOR THE HOLIDAYS!
Location
State MD
County Anne Arundel
Zoning R5
Rooms
Basement Connecting Stairway, Daylight, Full, Full, Fully Finished, Heated, Improved, Outside Entrance, Rear Entrance, Windows, Interior Access, Walkout Level, Garage Access
Interior
Interior Features Breakfast Area, Built-Ins, Carpet, Ceiling Fan(s), Chair Railings, Combination Kitchen/Dining, Crown Moldings, Dining Area, Family Room Off Kitchen, Floor Plan - Open, Kitchen - Eat-In, Kitchen - Gourmet, Primary Bath(s), Recessed Lighting, Stall Shower, Tub Shower, Upgraded Countertops, Walk-in Closet(s), Window Treatments, Wood Floors
Hot Water Electric
Heating Heat Pump(s)
Cooling Ceiling Fan(s), Central A/C
Flooring Carpet, Ceramic Tile, Wood
Fireplaces Number 1
Fireplaces Type Mantel(s)
Equipment Built-In Microwave, Dishwasher, Disposal, Icemaker, Oven - Self Cleaning, Oven/Range - Electric, Refrigerator, Stainless Steel Appliances, Water Heater
Furnishings No
Fireplace Y
Appliance Built-In Microwave, Dishwasher, Disposal, Icemaker, Oven - Self Cleaning, Oven/Range - Electric, Refrigerator, Stainless Steel Appliances, Water Heater
Heat Source Central, Electric
Laundry Upper Floor
Exterior
Exterior Feature Deck(s), Patio(s)
Garage Garage - Front Entry, Garage Door Opener, Inside Access
Garage Spaces 3.0
Utilities Available Under Ground
Amenities Available Beach, Pier/Dock, Tennis Courts, Gated Community, Water/Lake Privileges
Waterfront N
Water Access N
Accessibility None
Porch Deck(s), Patio(s)
Parking Type Attached Garage, Driveway
Attached Garage 1
Total Parking Spaces 3
Garage Y
Building
Story 3
Sewer Public Sewer
Water Public
Architectural Style Traditional, Transitional
Level or Stories 3
Additional Building Above Grade, Below Grade
Structure Type 9'+ Ceilings
New Construction N
Schools
Elementary Schools Belvedere
Middle Schools Severn River
High Schools Broadneck
School District Anne Arundel County Public Schools
Others
Pets Allowed Y
HOA Fee Include Common Area Maintenance,Lawn Maintenance,Management,All Ground Fee,Pier/Dock Maintenance,Security Gate,Snow Removal
Senior Community No
Tax ID 020356590079217
Ownership Condominium
Security Features Smoke Detector,Security Gate
Acceptable Financing Cash, Conventional
Horse Property N
Listing Terms Cash, Conventional
Financing Cash,Conventional
Special Listing Condition Standard
Pets Description No Pet Restrictions
Read Less Info
Want to know what your home might be worth? Contact us for a FREE valuation!

Our team is ready to help you sell your home for the highest possible price ASAP

Bought with Linda K Perry • Long & Foster Real Estate, Inc.

"My job is to find and attract mastery-based agents to the office, protect the culture, and make sure everyone is happy! "







