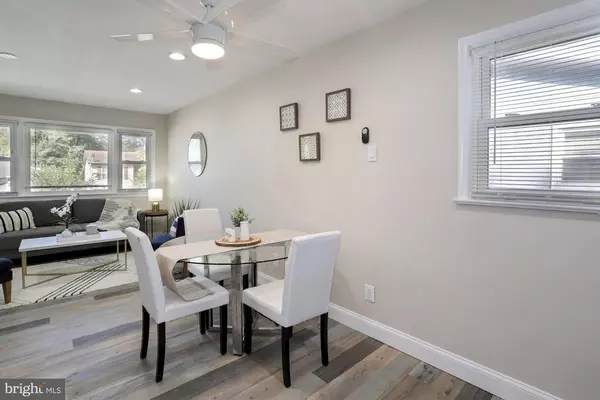$350,000
$339,000
3.2%For more information regarding the value of a property, please contact us for a free consultation.
4 Beds
2 Baths
1,872 SqFt
SOLD DATE : 11/09/2020
Key Details
Sold Price $350,000
Property Type Single Family Home
Sub Type Detached
Listing Status Sold
Purchase Type For Sale
Square Footage 1,872 sqft
Price per Sqft $186
Subdivision Glenarden
MLS Listing ID MDPG584110
Sold Date 11/09/20
Style Ranch/Rambler
Bedrooms 4
Full Baths 2
HOA Y/N N
Abv Grd Liv Area 1,872
Originating Board BRIGHT
Year Built 1966
Annual Tax Amount $3,381
Tax Year 2019
Lot Size 7,577 Sqft
Acres 0.17
Property Description
Pending Release - Fully Renovated & Bright Home In Glenarden *A Must See!! This single family home with charming curbside appeal, features 4 bedrooms, 2 full baths, and 1872 sq ft of newly renovated space. With impeccable luxury laminate flooring throughout an opened living room, kitchen, laundry room, and both bathrooms, leaving cozy carpeting for all bedrooms. High end Samsung appliances grace the kitchen with spacious counter space, a 5 range stove, modern refrigerator and dishwasher. Both full bathrooms display sleek design concepts with modern fixtures and vibrant light. Placed on 7,577 sq ft of land the beautifully open and airy backyard features an enclosed wooden fence for maximum privacy, a shed, and a concrete patio perfect for outdoor dining. Close proximity to I-495 Beltway and Woodmore Towne Center which has a Best Buy, Wegmans, Nordstrom Rack, Copper Canyon, Navy Federal, Costco and much more!
Location
State MD
County Prince Georges
Zoning R55
Rooms
Basement Other
Main Level Bedrooms 3
Interior
Hot Water Natural Gas
Heating Central
Cooling Central A/C
Heat Source Natural Gas
Exterior
Waterfront N
Water Access N
Accessibility None
Parking Type None
Garage N
Building
Story 2
Sewer Public Sewer
Water Public
Architectural Style Ranch/Rambler
Level or Stories 2
Additional Building Above Grade, Below Grade
New Construction N
Schools
School District Prince George'S County Public Schools
Others
Senior Community No
Tax ID 17131437417
Ownership Fee Simple
SqFt Source Assessor
Special Listing Condition Standard
Read Less Info
Want to know what your home might be worth? Contact us for a FREE valuation!

Our team is ready to help you sell your home for the highest possible price ASAP

Bought with Tommy Sowole • Delta Exclusive Realty, LLC

"My job is to find and attract mastery-based agents to the office, protect the culture, and make sure everyone is happy! "







