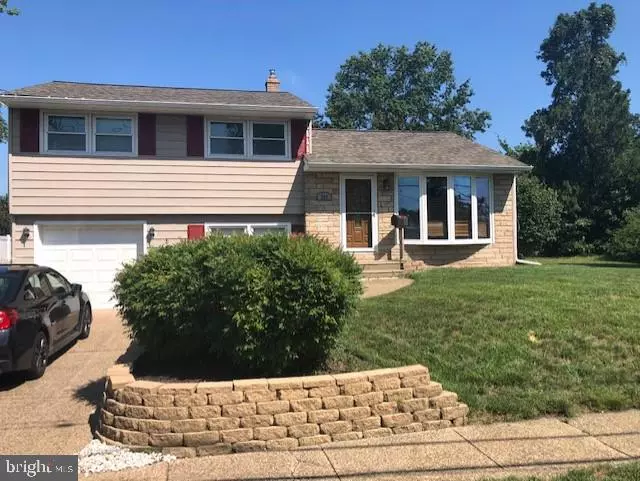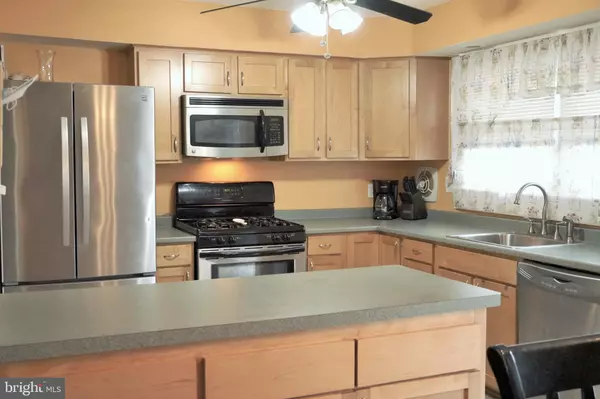$230,000
$219,900
4.6%For more information regarding the value of a property, please contact us for a free consultation.
3 Beds
2 Baths
1,267 SqFt
SOLD DATE : 11/26/2020
Key Details
Sold Price $230,000
Property Type Single Family Home
Sub Type Detached
Listing Status Sold
Purchase Type For Sale
Square Footage 1,267 sqft
Price per Sqft $181
Subdivision Blackwood Estates
MLS Listing ID NJCD402442
Sold Date 11/26/20
Style Split Level
Bedrooms 3
Full Baths 1
Half Baths 1
HOA Y/N N
Abv Grd Liv Area 1,267
Originating Board BRIGHT
Year Built 1960
Annual Tax Amount $7,396
Tax Year 2020
Lot Size 8,303 Sqft
Acres 0.19
Lot Dimensions 73.63 x 112.77
Property Description
Completely updated home in xxxx sitting on a large lot and everything is done for you! Entering you'll find a fresh and inviting home with that perfect open floor plan. The living room with bay windows pulls in lots of natural light and offers hardwood floors and vaulted ceiling. The dining area opens to an updated kitchen with double door refrigerator, stainless appliances and tile flooring. There are sliders here that lead to a large back deck (no fuss composite decking) that overlooks a large yard, completely fenced and a beautiful new pool that is in excellent shape! Back inside, there is a second family room (lower level but above grade) and huge laundry/mud room with attached and beautifully updated powder room. There is access to the yard from here which makes having pool guests easy - no mess running through the house to change or use the facilities. From here you'll also find access to all the storage you could want - the crawl space is easily accessible and is higher so you can store almost anything. The second floor you'll find the beautiful hardwood floors run though the hall. All three bedrooms are updated and a generous size. The master offers two closets and hard wood floors and the bath you'll see has also been beautifully updated. This is also an awesome location. Tucked away in a nice neighborhood but centrally located to all major roads, shore areas, Philly and bridges.
Location
State NJ
County Camden
Area Gloucester Twp (20415)
Zoning RES
Rooms
Other Rooms Living Room, Dining Room, Primary Bedroom, Bedroom 2, Bedroom 3, Kitchen, Family Room, Laundry
Basement Fully Finished
Interior
Interior Features Ceiling Fan(s), Dining Area, Recessed Lighting, Wood Floors
Hot Water Natural Gas
Heating Forced Air
Cooling Central A/C
Fireplace N
Heat Source Natural Gas
Exterior
Exterior Feature Deck(s)
Parking Features Garage - Front Entry
Garage Spaces 3.0
Pool Above Ground
Water Access N
Accessibility None
Porch Deck(s)
Attached Garage 1
Total Parking Spaces 3
Garage Y
Building
Story 3
Sewer Public Sewer
Water Public
Architectural Style Split Level
Level or Stories 3
Additional Building Above Grade, Below Grade
New Construction N
Schools
School District Black Horse Pike Regional Schools
Others
Senior Community No
Tax ID 15-11902-00015
Ownership Fee Simple
SqFt Source Assessor
Horse Property N
Special Listing Condition Standard
Read Less Info
Want to know what your home might be worth? Contact us for a FREE valuation!

Our team is ready to help you sell your home for the highest possible price ASAP

Bought with ALINE SOUZA • Weichert Realtors-East Brunswick
"My job is to find and attract mastery-based agents to the office, protect the culture, and make sure everyone is happy! "







