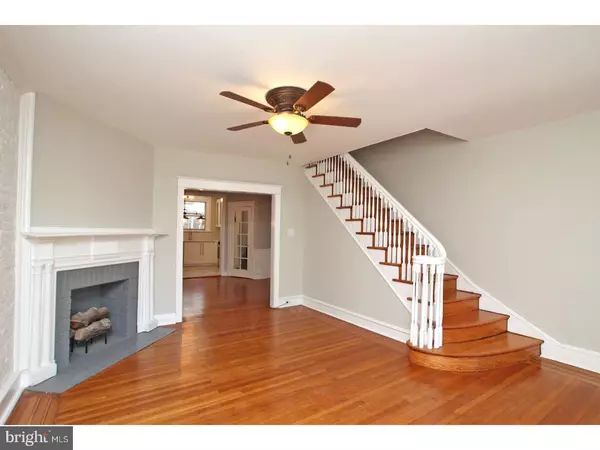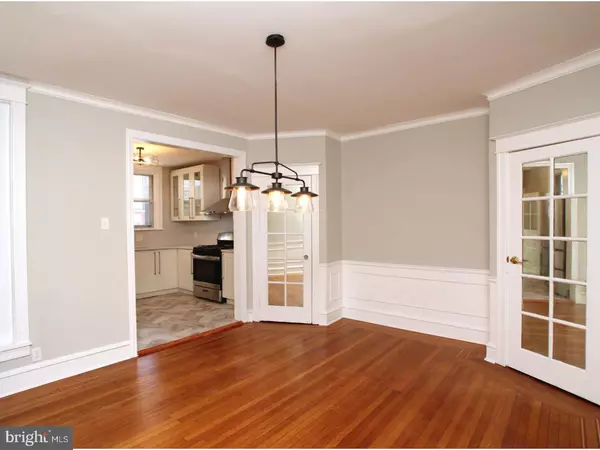$240,000
$250,000
4.0%For more information regarding the value of a property, please contact us for a free consultation.
3 Beds
2 Baths
1,280 SqFt
SOLD DATE : 05/25/2018
Key Details
Sold Price $240,000
Property Type Townhouse
Sub Type Interior Row/Townhouse
Listing Status Sold
Purchase Type For Sale
Square Footage 1,280 sqft
Price per Sqft $187
Subdivision West Philadelphia
MLS Listing ID 1000418022
Sold Date 05/25/18
Style Traditional
Bedrooms 3
Full Baths 1
Half Baths 1
HOA Y/N N
Abv Grd Liv Area 1,280
Originating Board TREND
Annual Tax Amount $1,125
Tax Year 2018
Lot Size 1,432 Sqft
Acres 0.03
Lot Dimensions 16X90
Property Description
This renovated home on a pretty block is a perfect combination of bright, breezy and elegant, with a thoughtful and cohesive design that captures the best of old and new. The oohs and aahs start with the ceramic herringbone-tiled sunroom with floor-to-ceiling windows and pretty French doors leading into the living room, which has a white exposed brick wall and decorative fireplace. Original hardwood floors with inlaid border lead through to the dining room with on-trend light fixture, wainscoting and matching original mirrored corner doors-one to a coat closet, the other providing access to the partially finished basement with laundry area, half bath and interior garage access. The real showstopper is the stunner of a kitchen, with crisp white Shaker-style cabinetry (the upper half with glass panels to display the good stuff), unique white-on-white patterned tile backsplash, deep stainless steel undermount sink with gooseneck faucet, quartz countertops, stainless steel appliances, including an uber-stylish Haier fridge, and more herringbone tile floors. The original hardwoods continue upstairs through the hallway and into the three bedrooms, each bright and spacious with its own deep closet. The front is the clear master, with a large bank of windows highlighting the white brick accent wall. The gorgeous bathroom features a classic subway tile wall surrounding the vintage soaking tub, linen closet with original etched mirror door and a welcome burst of color in a teal accent vaulted ceiling surrounding the skylight, plus more of those herringbone floors we can't get enough of. There's a decent-size greenspace in the front of the house to exercise your green thumb, and two balconies off the kitchen ideal for container gardens. This home is super-convenient to University City and the Baltimore Ave and 52nd St retail corridors, and the El is just a few blocks away.
Location
State PA
County Philadelphia
Area 19139 (19139)
Zoning RM1
Rooms
Other Rooms Living Room, Dining Room, Primary Bedroom, Bedroom 2, Kitchen, Bedroom 1
Basement Partial
Interior
Hot Water Electric
Heating Gas
Cooling None
Fireplace N
Heat Source Natural Gas
Laundry Basement
Exterior
Garage Spaces 1.0
Water Access N
Accessibility None
Total Parking Spaces 1
Garage N
Building
Story 2
Sewer Public Sewer
Water Public
Architectural Style Traditional
Level or Stories 2
Additional Building Above Grade
New Construction N
Schools
School District The School District Of Philadelphia
Others
Senior Community No
Tax ID 603047400
Ownership Fee Simple
Read Less Info
Want to know what your home might be worth? Contact us for a FREE valuation!

Our team is ready to help you sell your home for the highest possible price ASAP

Bought with Wesley Kays-Henry • Space & Company
"My job is to find and attract mastery-based agents to the office, protect the culture, and make sure everyone is happy! "







