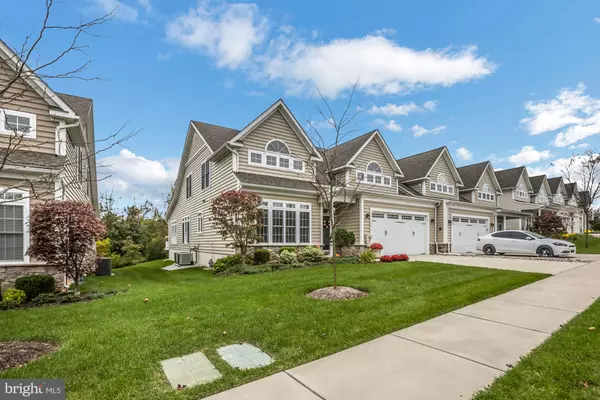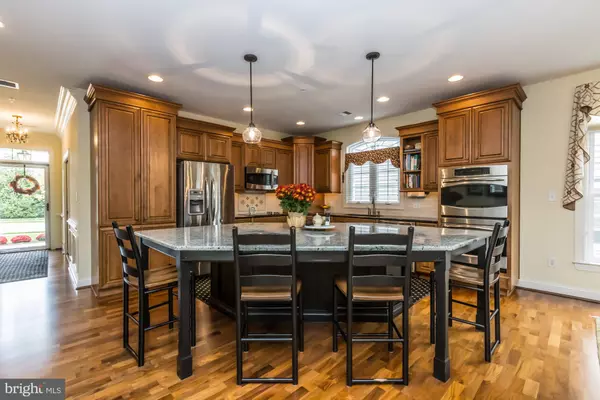$565,000
$569,900
0.9%For more information regarding the value of a property, please contact us for a free consultation.
3 Beds
3 Baths
3,445 SqFt
SOLD DATE : 01/05/2021
Key Details
Sold Price $565,000
Property Type Single Family Home
Sub Type Twin/Semi-Detached
Listing Status Sold
Purchase Type For Sale
Square Footage 3,445 sqft
Price per Sqft $164
Subdivision Coldstream Crossing
MLS Listing ID PACT517844
Sold Date 01/05/21
Style Carriage House
Bedrooms 3
Full Baths 2
Half Baths 1
HOA Fees $392/mo
HOA Y/N Y
Abv Grd Liv Area 3,445
Originating Board BRIGHT
Year Built 2013
Annual Tax Amount $10,340
Tax Year 2020
Lot Size 2,535 Sqft
Acres 0.06
Lot Dimensions 0.00 x 0.00
Property Description
Welcome to 1206 Calista Lane, a beautifully updated carriage home featuring more than 3,400 square feet of living space! Built in 2013, the Coventry model features countless custom updates noticeable from the moment you enter the home. A spacious foyer greets you with custom wainscoting, premium walnut flooring and leads to the main floor office/sitting room behind sliding glass French doors. The first floor features an open floor plan boasting a luxurious kitchen with upgraded kitchen cabinets with under cabinet lighting, black granite countertops, GE Profile stainless steel appliances and gas range, dual oven, custom tile backsplash and extended granite kitchen island with breakfast counter which includes additional storage. Off the kitchen you will find a generous dining room area which leads to a 2-story great room. In addition to an abundance of natural light, the great room features more custom upgrades, including premium LED lighting, custom built in shelving, sealed gas unit fireplace, two ceiling fans, glazed windows, wall units with wine cooler and access to your large, private deck featuring spectacular wooded views. Just steps away on the main floor is the homes customized spacious primary suite. The primary bedroom includes oversized windows with wooded views of the backyard, upgraded carpeted floors, coffered ceiling and ceiling fan as well as custom dual walk-in closets. In the adjoining primary bathroom find tile floors, dual vanity and a tile roman shower with bench. The first floor is completed with a laundry room, multiple storage and coat closets, and a powder room. On the second floor of the home is a large second family room with custom second story backwall overlooking the first-floor great room. The second bedroom includes its own sitting area, spacious closet, ceiling fan and direct access to the homes second full bathroom with tiled shower tub, tile floors and dual vanity. A third bedroom with ceiling fan and storage room with insulation, electric and air conditioning complete the second floor. The home includes a full walk height attic for additional storage and 2-car garage which was built with an additional 2-foot bump out in length. Located in the 55+ community of Coldstream Crossing, you can enjoy maintenance-free living in addition to a community pool, hot tub, fitness center, 4+ miles of walking trails and much more! Schedule your appointment today!
Location
State PA
County Chester
Area East Pikeland Twp (10326)
Zoning R3
Rooms
Other Rooms Dining Room, Primary Bedroom, Bedroom 2, Bedroom 3, Kitchen, 2nd Stry Fam Ovrlk, 2nd Stry Fam Rm, Great Room, Laundry, Storage Room, Media Room, Bathroom 2, Primary Bathroom, Half Bath
Main Level Bedrooms 1
Interior
Interior Features Attic, Built-Ins, Carpet, Ceiling Fan(s), Crown Moldings, Dining Area, Entry Level Bedroom, Floor Plan - Open, Kitchen - Gourmet, Kitchen - Island, Pantry, Recessed Lighting, Tub Shower, Upgraded Countertops, Wainscotting, Walk-in Closet(s), Wet/Dry Bar, Window Treatments, Wine Storage, Wood Floors
Hot Water Instant Hot Water
Heating Forced Air
Cooling Central A/C
Fireplaces Number 1
Fireplaces Type Gas/Propane
Equipment Built-In Microwave, Dishwasher, Dryer - Gas, Instant Hot Water, Microwave, Oven - Double, Oven/Range - Gas, Refrigerator, Stainless Steel Appliances, Washer, Water Heater - Tankless
Fireplace Y
Appliance Built-In Microwave, Dishwasher, Dryer - Gas, Instant Hot Water, Microwave, Oven - Double, Oven/Range - Gas, Refrigerator, Stainless Steel Appliances, Washer, Water Heater - Tankless
Heat Source Natural Gas
Exterior
Garage Additional Storage Area, Garage - Front Entry, Garage Door Opener, Inside Access
Garage Spaces 2.0
Amenities Available Club House, Fitness Center, Hot tub, Meeting Room, Pool - Outdoor, Retirement Community, Sauna
Waterfront N
Water Access N
View Trees/Woods
Accessibility None
Parking Type Attached Garage
Attached Garage 2
Total Parking Spaces 2
Garage Y
Building
Story 2
Sewer Public Sewer
Water Public
Architectural Style Carriage House
Level or Stories 2
Additional Building Above Grade, Below Grade
Structure Type 2 Story Ceilings
New Construction N
Schools
School District Phoenixville Area
Others
Pets Allowed Y
HOA Fee Include Common Area Maintenance,Ext Bldg Maint,Health Club,Lawn Maintenance,Pool(s),Snow Removal,Trash
Senior Community Yes
Age Restriction 55
Tax ID 26-02 -0658
Ownership Fee Simple
SqFt Source Assessor
Security Features Exterior Cameras
Acceptable Financing Cash, Conventional
Listing Terms Cash, Conventional
Financing Cash,Conventional
Special Listing Condition Standard
Pets Description No Pet Restrictions
Read Less Info
Want to know what your home might be worth? Contact us for a FREE valuation!

Our team is ready to help you sell your home for the highest possible price ASAP

Bought with Kathleen Wolfgang • Keller Williams Real Estate -Exton

"My job is to find and attract mastery-based agents to the office, protect the culture, and make sure everyone is happy! "







