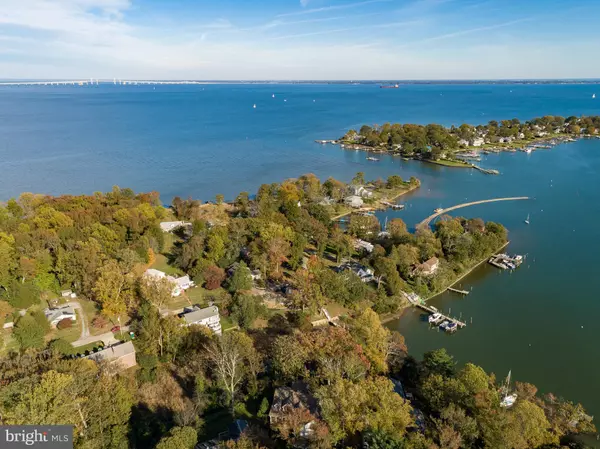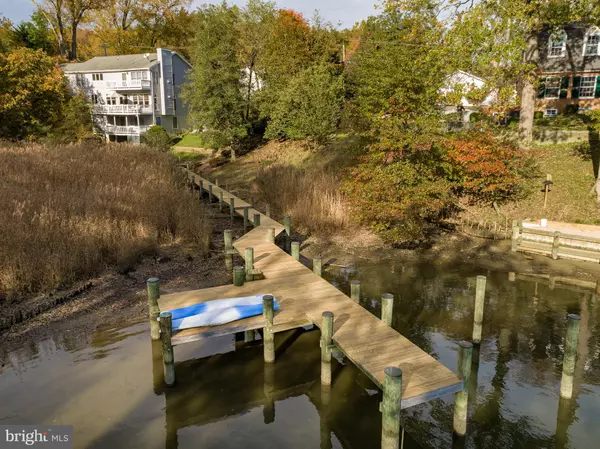$1,500,000
$1,500,000
For more information regarding the value of a property, please contact us for a free consultation.
5 Beds
4 Baths
4,130 SqFt
SOLD DATE : 01/05/2021
Key Details
Sold Price $1,500,000
Property Type Single Family Home
Sub Type Detached
Listing Status Sold
Purchase Type For Sale
Square Footage 4,130 sqft
Price per Sqft $363
Subdivision Annapolis Roads
MLS Listing ID MDAA451338
Sold Date 01/05/21
Style Colonial
Bedrooms 5
Full Baths 3
Half Baths 1
HOA Y/N N
Abv Grd Liv Area 3,080
Originating Board BRIGHT
Year Built 1997
Annual Tax Amount $11,982
Tax Year 2019
Lot Size 0.807 Acres
Acres 0.81
Property Description
Come home to this spectacular Annapolis waterfront property, sited on Lands End in Annapolis Roads! The protected waterfront has a private dock and a deep-water mooring on Lake Ogleton on the Chesapeake Bay. You'll love the gorgeous views, especially from living room, kitchen, and master bedroom. This luxurious home has an open layout with gourmet kitchen, hardwood floors, and many recent improvements. The fabulous main living area and deck are perfect for entertaining or simply relaxing! You'll appreciate the lower level with bedroom, full bath, and walk-out patio for extra family or guests! And you'll discover many fine details including a heated driveway! Watch the aerial video tour, make an appointment to see this home today, and move in before the holidays!
Location
State MD
County Anne Arundel
Zoning R2
Rooms
Basement Other
Interior
Hot Water Electric
Heating Heat Pump(s), Central, Forced Air
Cooling Central A/C, Ceiling Fan(s), Heat Pump(s)
Fireplaces Number 2
Equipment Built-In Microwave, Built-In Range, Cooktop, Cooktop - Down Draft, Dishwasher, Disposal, Dryer, Exhaust Fan, Icemaker, Microwave, Oven - Double, Oven - Wall, Oven/Range - Electric, Refrigerator, Washer, Water Conditioner - Owned, Water Heater
Appliance Built-In Microwave, Built-In Range, Cooktop, Cooktop - Down Draft, Dishwasher, Disposal, Dryer, Exhaust Fan, Icemaker, Microwave, Oven - Double, Oven - Wall, Oven/Range - Electric, Refrigerator, Washer, Water Conditioner - Owned, Water Heater
Heat Source Electric, Propane - Owned
Exterior
Exterior Feature Balconies- Multiple, Deck(s), Patio(s)
Parking Features Garage - Front Entry, Garage Door Opener, Additional Storage Area, Inside Access
Garage Spaces 3.0
Utilities Available Cable TV, Electric Available, Propane
Water Access Y
Water Access Desc Private Access
View Scenic Vista, Bay, Water, Trees/Woods
Accessibility None
Porch Balconies- Multiple, Deck(s), Patio(s)
Attached Garage 2
Total Parking Spaces 3
Garage Y
Building
Lot Description Landscaping, No Thru Street, Premium
Story 3
Sewer Public Sewer
Water Well
Architectural Style Colonial
Level or Stories 3
Additional Building Above Grade, Below Grade
New Construction N
Schools
Elementary Schools Georgetown East
Middle Schools Annapolis
High Schools Annapolis
School District Anne Arundel County Public Schools
Others
Senior Community No
Tax ID 020200107529200
Ownership Fee Simple
SqFt Source Assessor
Security Features Carbon Monoxide Detector(s),Security System
Special Listing Condition Standard
Read Less Info
Want to know what your home might be worth? Contact us for a FREE valuation!

Our team is ready to help you sell your home for the highest possible price ASAP

Bought with Daryl Judy • Washington Fine Properties ,LLC
"My job is to find and attract mastery-based agents to the office, protect the culture, and make sure everyone is happy! "







