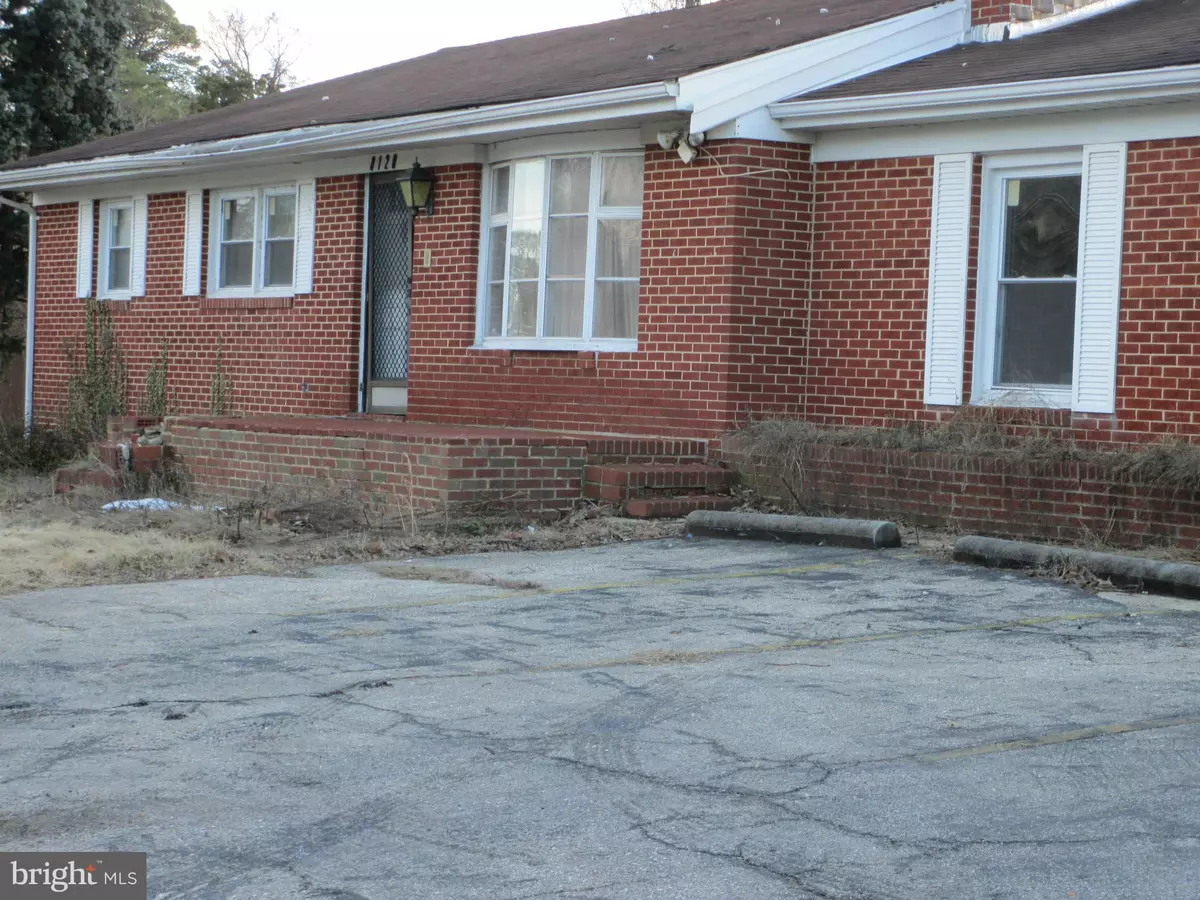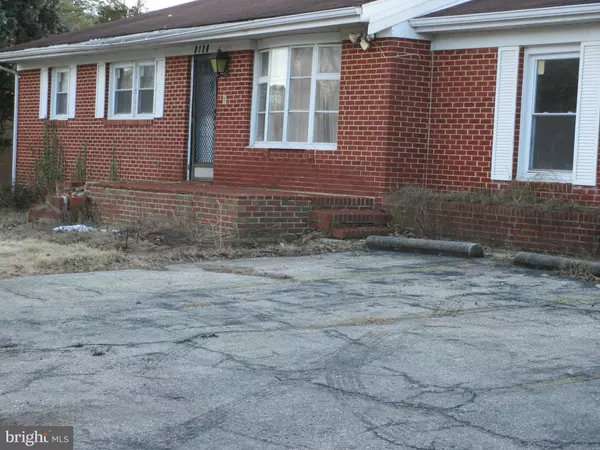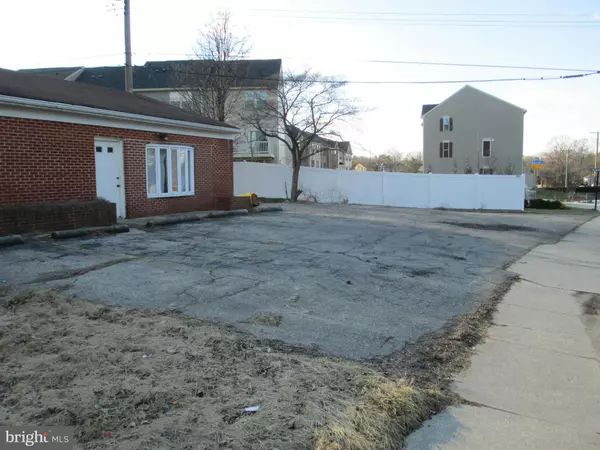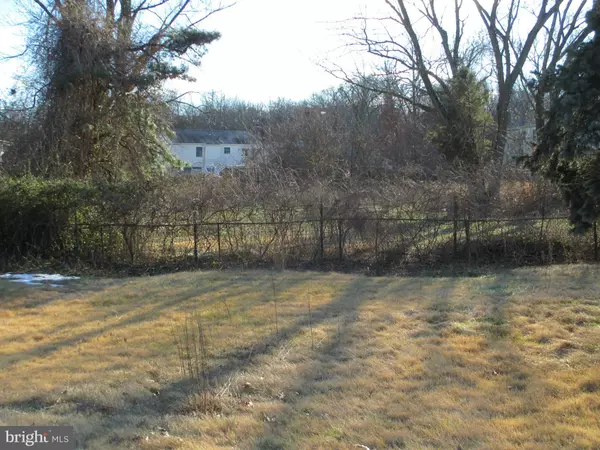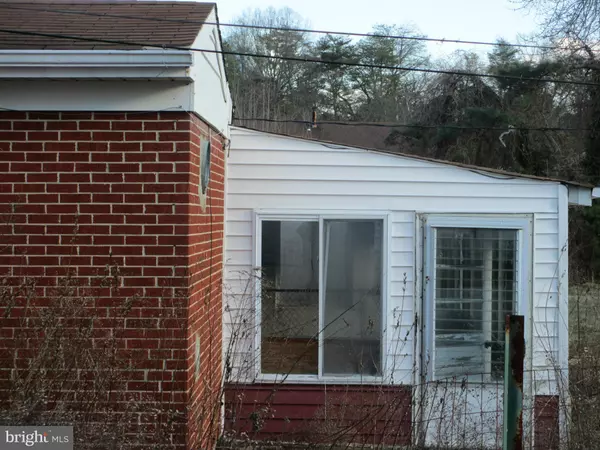$165,000
$200,000
17.5%For more information regarding the value of a property, please contact us for a free consultation.
3 Beds
5 Baths
2,662 SqFt
SOLD DATE : 07/21/2016
Key Details
Sold Price $165,000
Property Type Single Family Home
Sub Type Detached
Listing Status Sold
Purchase Type For Sale
Square Footage 2,662 sqft
Price per Sqft $61
Subdivision None Available
MLS Listing ID 1001294865
Sold Date 07/21/16
Style Ranch/Rambler
Bedrooms 3
Full Baths 3
Half Baths 2
HOA Y/N N
Abv Grd Liv Area 2,662
Originating Board MRIS
Year Built 1968
Annual Tax Amount $3,928
Tax Year 2015
Lot Size 0.910 Acres
Acres 0.91
Property Description
Let your tenant pay your mortgage! Investor Alert - Currently 2 units, separate meters. Zoned R5 - .91 acres - possibly sub divide and build possibly 3 more houses. Basement not finished - separate entrance - possible 3rd rental unit. - Large parking pad - So much can be done with this property. FHA 203K
Location
State MD
County Anne Arundel
Zoning R5
Rooms
Other Rooms Living Room, Bedroom 2, Bedroom 3, Kitchen, Basement, Bedroom 1, Bedroom 6
Basement Connecting Stairway, Outside Entrance, Rear Entrance, Daylight, Full, Space For Rooms, Unfinished, Sump Pump
Main Level Bedrooms 3
Interior
Interior Features Combination Kitchen/Dining, Floor Plan - Open
Hot Water Electric
Heating Forced Air
Cooling Ceiling Fan(s), Central A/C, Wall Unit
Fireplaces Number 1
Equipment Refrigerator, Dishwasher, Cooktop
Fireplace Y
Appliance Refrigerator, Dishwasher, Cooktop
Heat Source Oil
Exterior
Fence Other
Water Access N
Accessibility Level Entry - Main
Garage N
Private Pool N
Building
Story 2
Sewer Public Sewer
Water Public
Architectural Style Ranch/Rambler
Level or Stories 2
Additional Building Above Grade
New Construction N
Schools
Elementary Schools Southgate
Middle Schools Old Mill Middle North
High Schools Old Mill
School District Anne Arundel County Public Schools
Others
Senior Community No
Tax ID 020300006552530
Ownership Fee Simple
Special Listing Condition Short Sale
Read Less Info
Want to know what your home might be worth? Contact us for a FREE valuation!

Our team is ready to help you sell your home for the highest possible price ASAP

Bought with John A Harrison • RE/MAX Executive
"My job is to find and attract mastery-based agents to the office, protect the culture, and make sure everyone is happy! "


