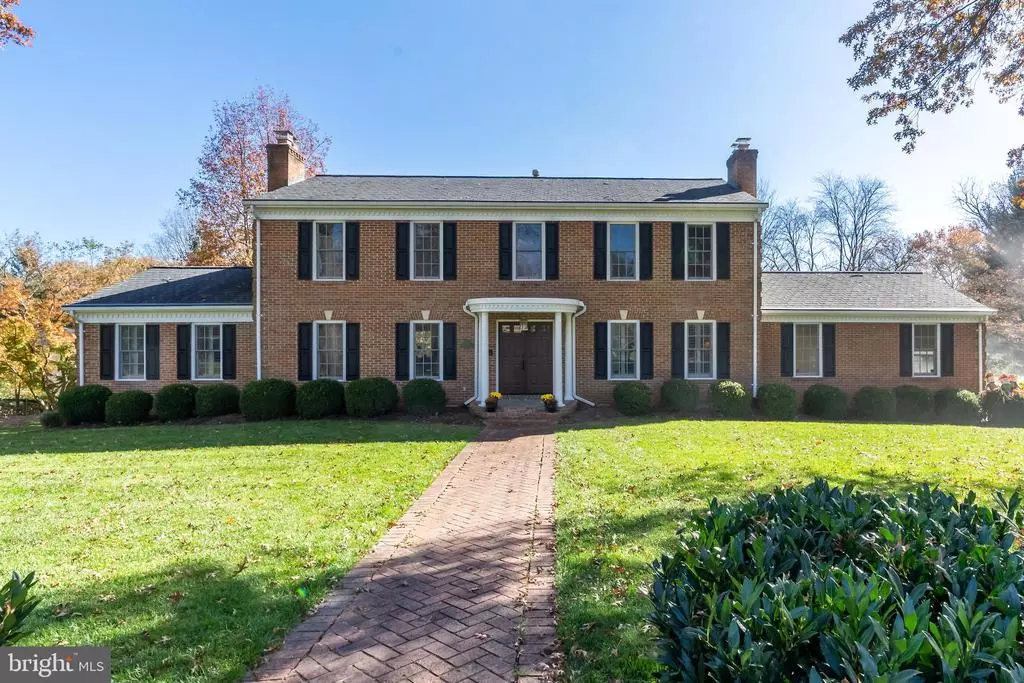$1,325,000
$1,325,000
For more information regarding the value of a property, please contact us for a free consultation.
5 Beds
5 Baths
3,306 SqFt
SOLD DATE : 01/06/2021
Key Details
Sold Price $1,325,000
Property Type Single Family Home
Sub Type Detached
Listing Status Sold
Purchase Type For Sale
Square Footage 3,306 sqft
Price per Sqft $400
Subdivision Beau Ridge
MLS Listing ID VAFX1166708
Sold Date 01/06/21
Style Colonial
Bedrooms 5
Full Baths 3
Half Baths 2
HOA Y/N N
Abv Grd Liv Area 3,306
Originating Board BRIGHT
Year Built 1971
Annual Tax Amount $11,263
Tax Year 2020
Lot Size 0.926 Acres
Acres 0.93
Property Description
Situated on a lush one-acre lot at the end of a cul-de-sac, this stately all brick colonial with hardwood floors, blanketing the main and upper levels, offers conveniences of modern living while nestled in the splendor of a peaceful escape. Located in the coveted school district of Colvin Run, Longfellow, and McLean, it is convenient to I-495 (Express), Route 7, 267 Toll Road, Spring Hill Metro (Silver Line), and Tysons Corner. Near Difficult Run Creek and Wolf Trap, nearby trails and ponds envelop this haven in nature's quiet glory. A brick walkway guides you to the formal half-circle portico, welcoming you through new, fantastic double doors. To your left is the grand living room that adjoins the formal dining room. As you enter through a pair of French doors, an expansive family room with beamed cathedral ceilings and a heart brick fireplace opens to the rear deck, perfect for al fresco dining. To the right of the foyer is the den with a half bathroom, which could be converted into a full bath for a future guest suite. The updated kitchen with granite countertops and high-end appliances segues to a gorgeous sunroom, ideal for casual dining. The refinished mudroom with quartz countertops, washer & dryer, and built-in storage leads to an oversized side-load garage. The upper level boasts four bedrooms with a spacious, updated hall bathroom and a primary bedroom with the ultimate dressing room, inclusive of five separate surrounding closets. The primary bathroom is complete with a luxury sized shower, two linen closets, and double sink/ makeup vanity. The walk-out lower level features a grand recreation room with fireplace, bedroom, bathroom and wet bar, opening out a splendid backyard. Lifetime memories await in this ideal retreat.
Location
State VA
County Fairfax
Zoning 110
Rooms
Other Rooms Living Room, Dining Room, Primary Bedroom, Bedroom 2, Bedroom 3, Bedroom 4, Kitchen, Family Room, Library, Foyer, Sun/Florida Room, Mud Room, Recreation Room
Interior
Interior Features Built-Ins, Dining Area, Floor Plan - Traditional, Kitchen - Gourmet, Primary Bath(s), Upgraded Countertops, Wainscotting, Wood Floors
Hot Water Natural Gas
Heating Forced Air
Cooling Central A/C
Fireplaces Number 2
Fireplaces Type Wood
Equipment Dishwasher, Disposal, Dryer, Humidifier, Icemaker, Microwave, Refrigerator, Stove, Washer
Fireplace Y
Appliance Dishwasher, Disposal, Dryer, Humidifier, Icemaker, Microwave, Refrigerator, Stove, Washer
Heat Source Natural Gas
Exterior
Exterior Feature Deck(s), Patio(s)
Garage Garage - Side Entry, Garage Door Opener
Garage Spaces 2.0
Amenities Available None
Waterfront N
Water Access N
View Trees/Woods
Accessibility None
Porch Deck(s), Patio(s)
Parking Type Attached Garage
Attached Garage 2
Total Parking Spaces 2
Garage Y
Building
Lot Description Cul-de-sac, Trees/Wooded
Story 3
Sewer Public Sewer
Water Public
Architectural Style Colonial
Level or Stories 3
Additional Building Above Grade, Below Grade
New Construction N
Schools
Elementary Schools Colvin Run
Middle Schools Longfellow
High Schools Mclean
School District Fairfax County Public Schools
Others
Pets Allowed Y
HOA Fee Include None
Senior Community No
Tax ID 0193 05 0022
Ownership Fee Simple
SqFt Source Assessor
Acceptable Financing Conventional, Cash, VA
Listing Terms Conventional, Cash, VA
Financing Conventional,Cash,VA
Special Listing Condition Standard
Pets Description No Pet Restrictions
Read Less Info
Want to know what your home might be worth? Contact us for a FREE valuation!

Our team is ready to help you sell your home for the highest possible price ASAP

Bought with AMY DILLEY-DAVIS • Washington Fine Properties, LLC

"My job is to find and attract mastery-based agents to the office, protect the culture, and make sure everyone is happy! "







