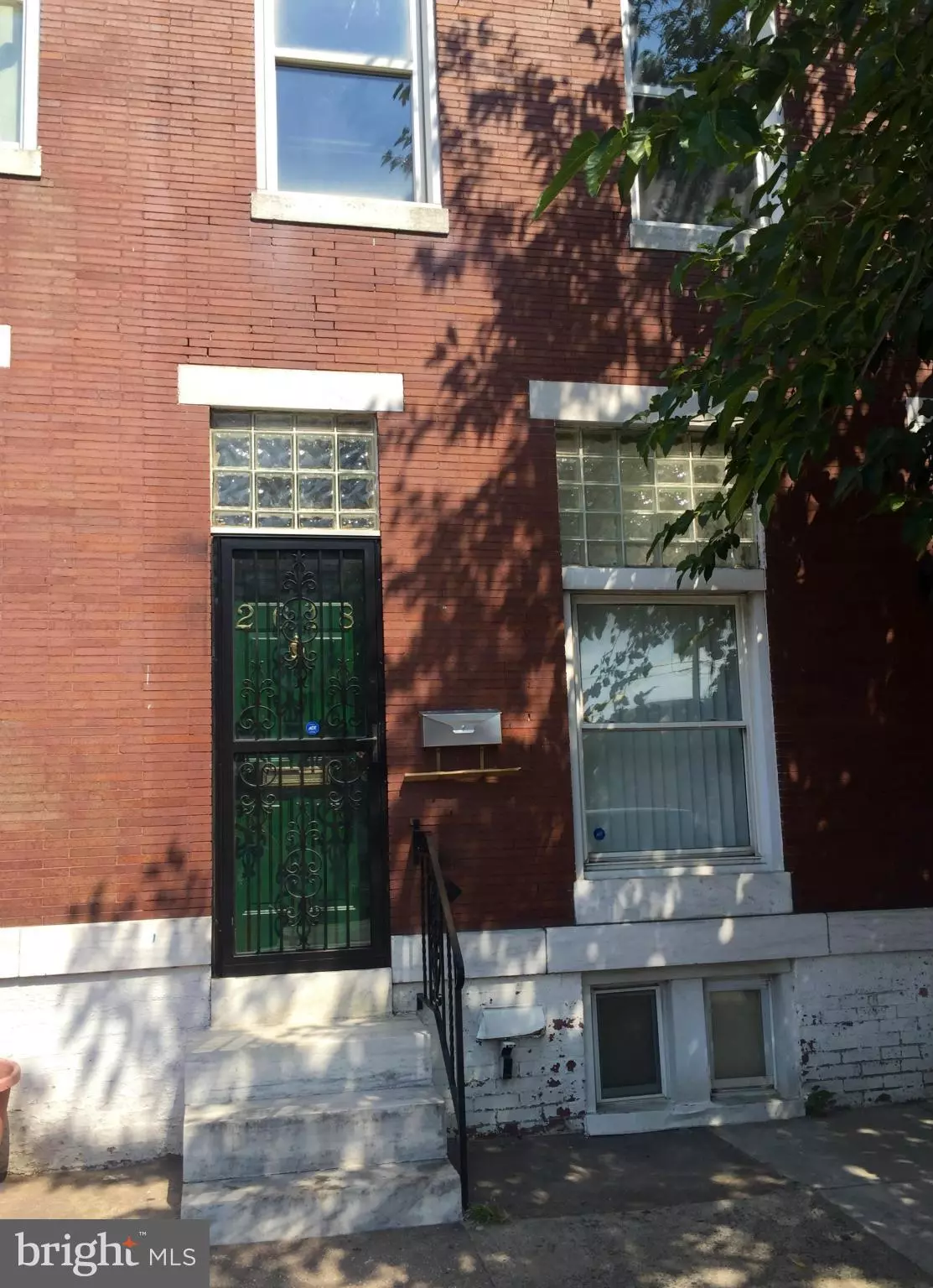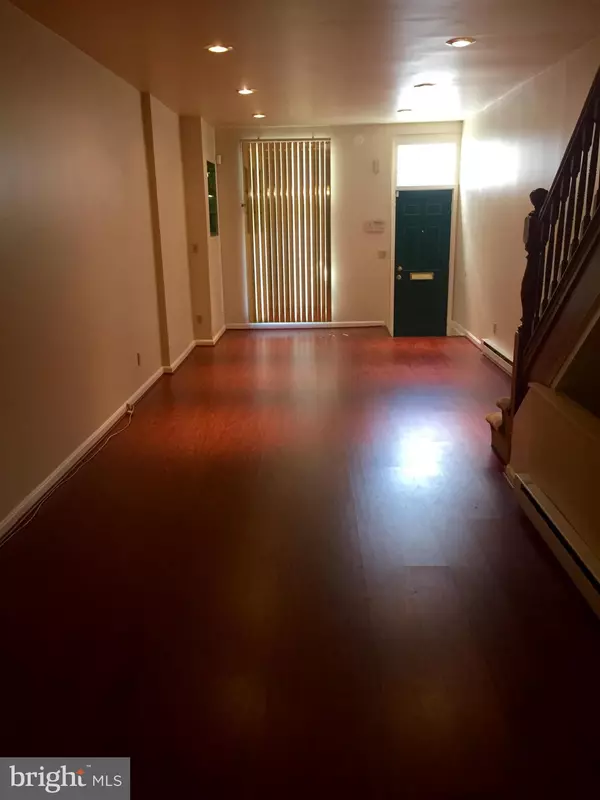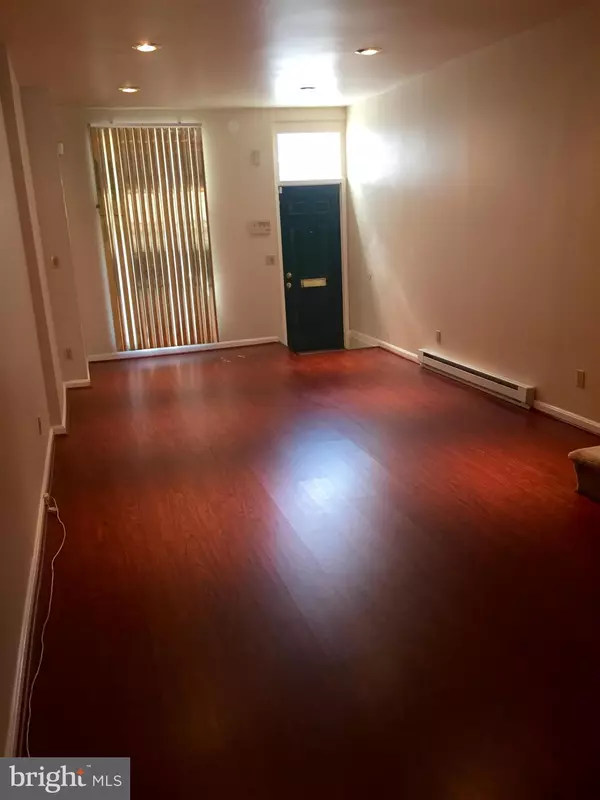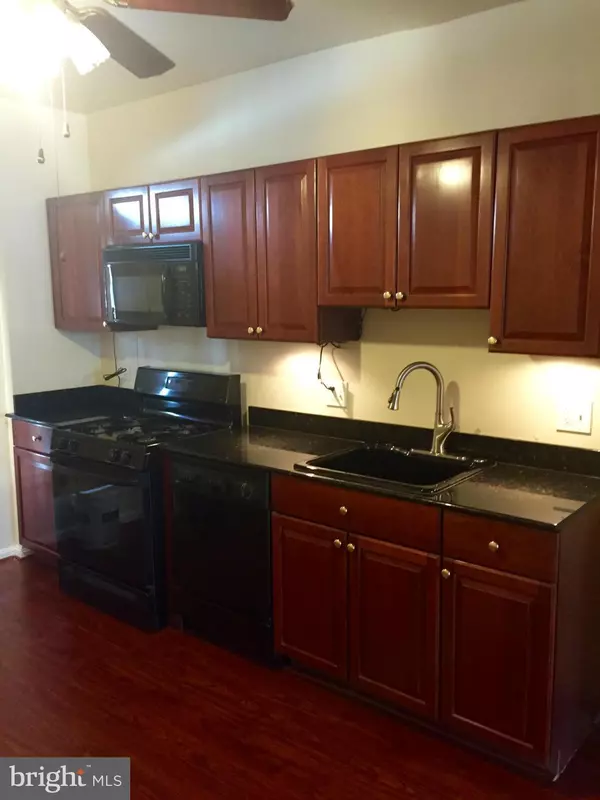$65,000
$65,000
For more information regarding the value of a property, please contact us for a free consultation.
3 Beds
2 Baths
SOLD DATE : 12/16/2016
Key Details
Sold Price $65,000
Property Type Townhouse
Sub Type Interior Row/Townhouse
Listing Status Sold
Purchase Type For Sale
Subdivision Madison Eastend
MLS Listing ID 1001155787
Sold Date 12/16/16
Style Colonial
Bedrooms 3
Full Baths 2
HOA Y/N N
Originating Board MRIS
Year Built 1920
Annual Tax Amount $763
Tax Year 2015
Property Description
Great opportunity for investors looking to build their rental portfolio or for a first time home buyer. Tasteful Renovation in close proximity to John Hopkins Medical Complex. This 3BR home features 9ft ceilings, remodeled kitchen with granite countertops, new carpet, fully finished bathment with full bath & rear deck with soaking tub. Potential for Baltimore City Home Buyer Incentives.
Location
State MD
County Baltimore City
Zoning 0R080
Rooms
Other Rooms Living Room, Dining Room, Primary Bedroom, Bedroom 2, Bedroom 3, Kitchen, Family Room
Basement Rear Entrance, Sump Pump, Fully Finished, Full, Improved, Outside Entrance
Interior
Interior Features Kitchen - Eat-In, Combination Dining/Living, Built-Ins, Upgraded Countertops, Window Treatments, WhirlPool/HotTub, Recessed Lighting, Floor Plan - Open
Hot Water Electric
Heating Baseboard
Cooling Ceiling Fan(s)
Equipment Washer/Dryer Hookups Only, Dishwasher, Microwave, Oven/Range - Gas, Water Heater
Fireplace N
Appliance Washer/Dryer Hookups Only, Dishwasher, Microwave, Oven/Range - Gas, Water Heater
Heat Source Oil
Exterior
Exterior Feature Deck(s)
Water Access N
Accessibility None
Porch Deck(s)
Road Frontage Public
Garage N
Private Pool N
Building
Story 3+
Sewer Public Sewer
Water Public
Architectural Style Colonial
Level or Stories 3+
Structure Type 9'+ Ceilings
New Construction N
Schools
Elementary Schools Tench Tilghmann
School District Baltimore City Public Schools
Others
Senior Community No
Tax ID 0307191610 053
Ownership Fee Simple
Security Features Smoke Detector,Security System
Special Listing Condition Standard
Read Less Info
Want to know what your home might be worth? Contact us for a FREE valuation!

Our team is ready to help you sell your home for the highest possible price ASAP

Bought with Angela M Balog • RE/MAX Sails Inc.
"My job is to find and attract mastery-based agents to the office, protect the culture, and make sure everyone is happy! "







