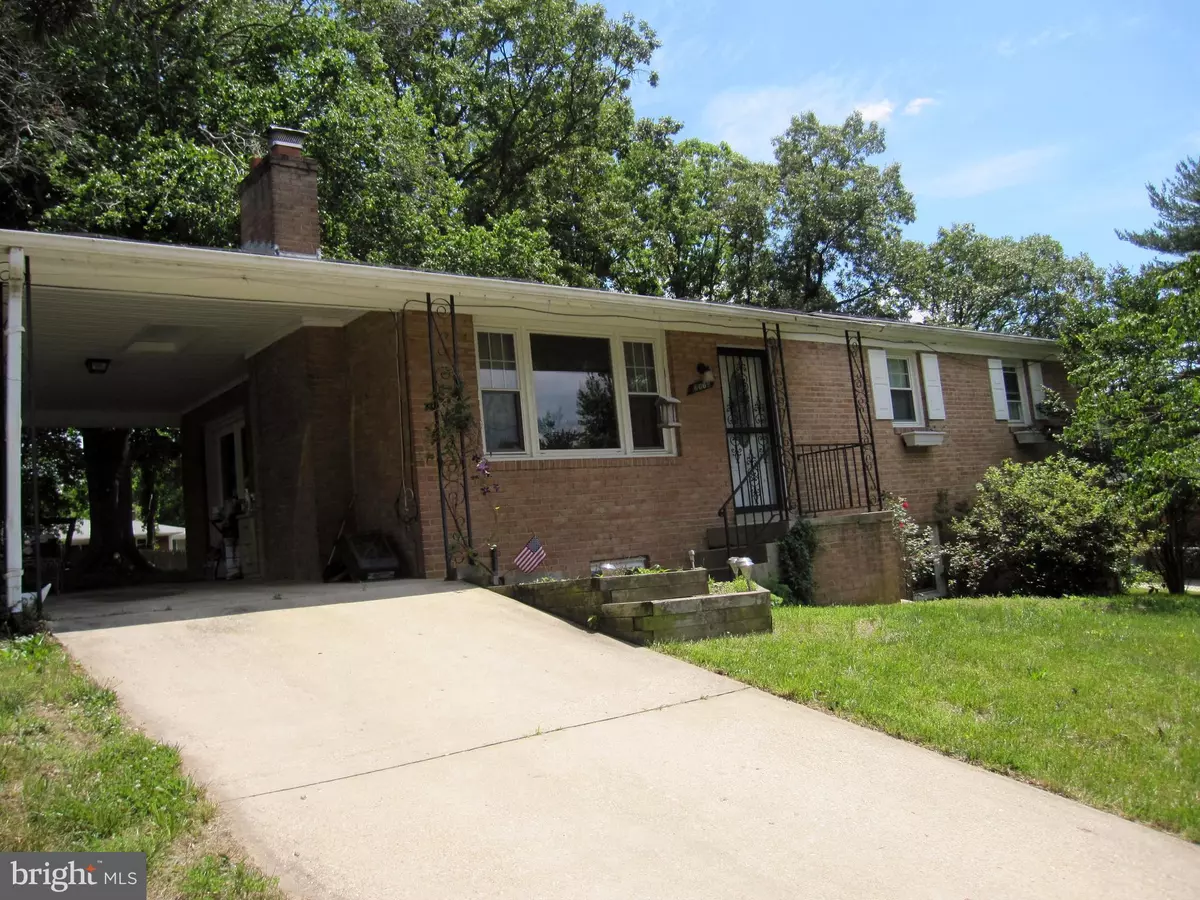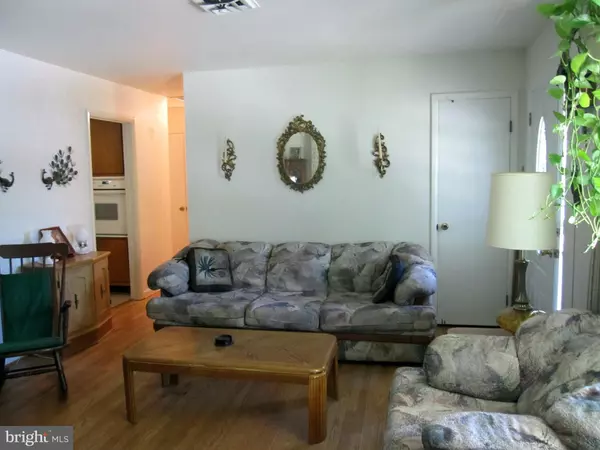$215,000
$215,000
For more information regarding the value of a property, please contact us for a free consultation.
4 Beds
3 Baths
1,150 SqFt
SOLD DATE : 08/25/2017
Key Details
Sold Price $215,000
Property Type Single Family Home
Sub Type Detached
Listing Status Sold
Purchase Type For Sale
Square Footage 1,150 sqft
Price per Sqft $186
Subdivision Auth Village
MLS Listing ID 1001097683
Sold Date 08/25/17
Style Ranch/Rambler
Bedrooms 4
Full Baths 2
Half Baths 1
HOA Y/N N
Abv Grd Liv Area 1,150
Originating Board MRIS
Year Built 1962
Annual Tax Amount $3,176
Tax Year 2016
Lot Size 0.368 Acres
Acres 0.37
Property Description
Great Opportunity to earn some Sweat Equity on this all Brick Rambler with a full basement* Price reflects the need for repairs and updating* Remodel to suit your own style** Perfect for a Rehab loan** Den in lower level could be used as a 4th bedroom** Every now and then a deal comes along that you cannot refuse***
Location
State MD
County Prince Georges
Zoning R55
Rooms
Other Rooms Living Room, Dining Room, Primary Bedroom, Bedroom 2, Bedroom 3, Kitchen, Family Room, Den, Storage Room, Utility Room, Workshop
Basement Connecting Stairway, Full, Partially Finished
Main Level Bedrooms 3
Interior
Interior Features Dining Area, Primary Bath(s), Wood Floors
Hot Water Electric
Heating Baseboard, Hot Water
Cooling Central A/C
Fireplaces Number 1
Equipment Cooktop, Disposal, Icemaker, Oven - Wall, Refrigerator, Water Heater - Tankless
Fireplace Y
Window Features Vinyl Clad,Double Pane
Appliance Cooktop, Disposal, Icemaker, Oven - Wall, Refrigerator, Water Heater - Tankless
Heat Source Oil
Exterior
Garage Spaces 1.0
Fence Chain Link
Waterfront N
Water Access N
Accessibility Other
Parking Type Off Street, Attached Carport
Total Parking Spaces 1
Garage N
Private Pool N
Building
Story 2
Sewer Public Sewer
Water Public
Architectural Style Ranch/Rambler
Level or Stories 2
Additional Building Above Grade, Shed
New Construction N
Schools
Elementary Schools Princeton
School District Prince George'S County Public Schools
Others
Senior Community No
Tax ID 17060590471
Ownership Fee Simple
Special Listing Condition Standard
Read Less Info
Want to know what your home might be worth? Contact us for a FREE valuation!

Our team is ready to help you sell your home for the highest possible price ASAP

Bought with Sonya P Estevez • RE/MAX Allegiance

"My job is to find and attract mastery-based agents to the office, protect the culture, and make sure everyone is happy! "







