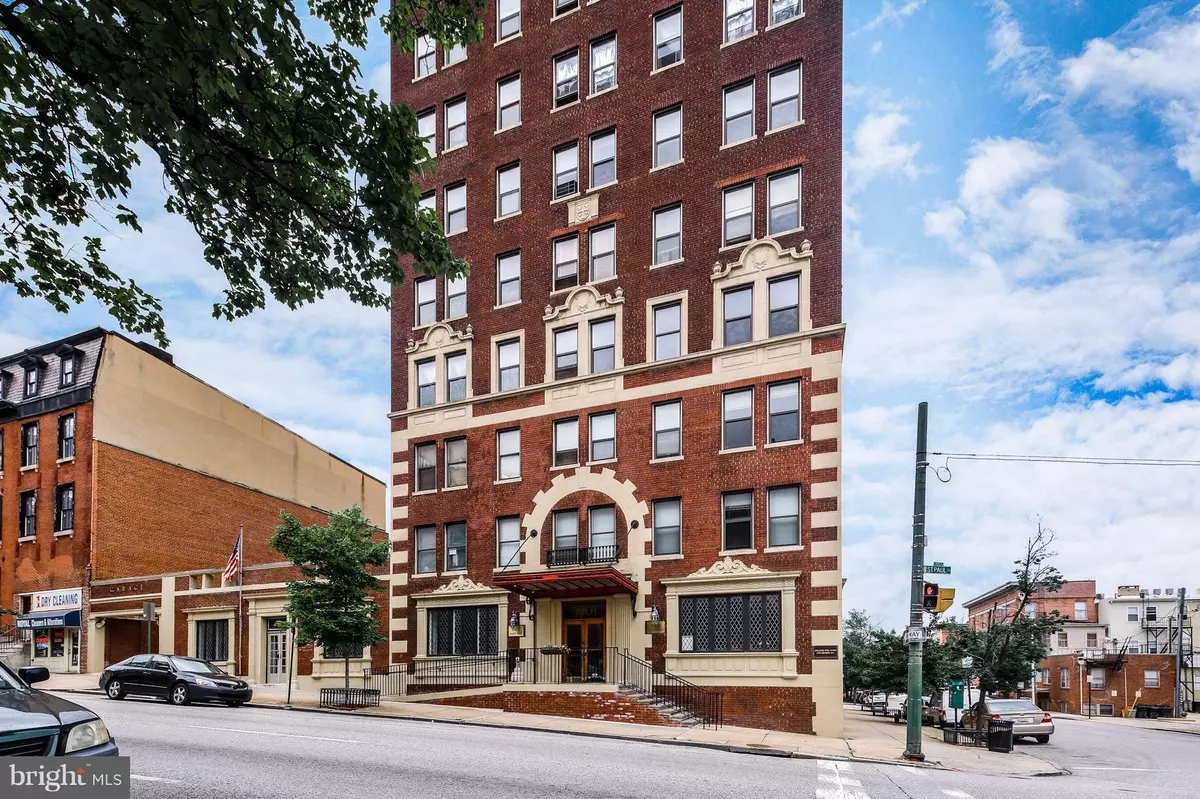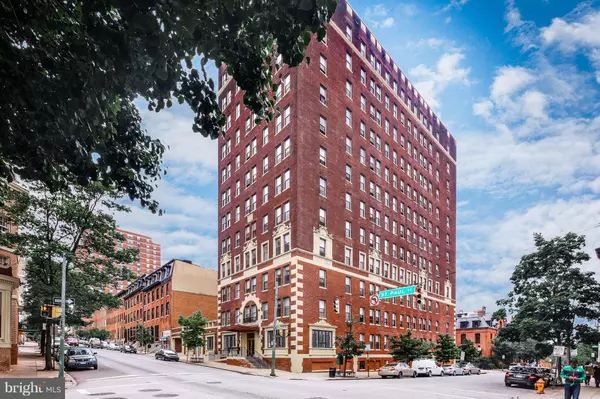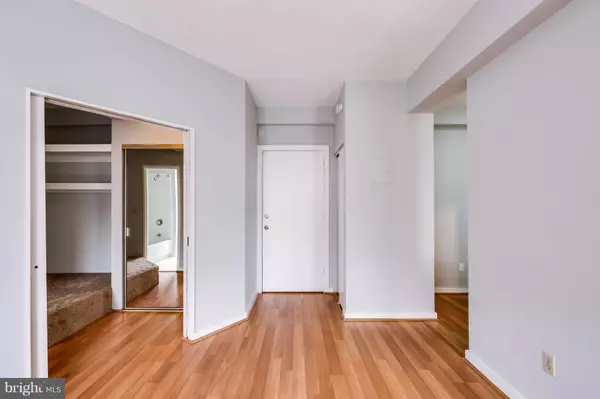$55,000
$55,000
For more information regarding the value of a property, please contact us for a free consultation.
1 Bed
1 Bath
442 SqFt
SOLD DATE : 08/02/2017
Key Details
Sold Price $55,000
Property Type Condo
Sub Type Condo/Co-op
Listing Status Sold
Purchase Type For Sale
Square Footage 442 sqft
Price per Sqft $124
Subdivision Mount Vernon Place Historic District
MLS Listing ID 1001170281
Sold Date 08/02/17
Style Contemporary
Bedrooms 1
Full Baths 1
Condo Fees $329/mo
HOA Y/N N
Abv Grd Liv Area 442
Originating Board MRIS
Year Built 1920
Annual Tax Amount $1,416
Tax Year 2016
Property Description
Beautiful 1BR, 1BA Condo Perfectly Placed in Sought-After Mount Vernon! This Gorgeous Home Features Wood Floors Throughout and Tons of Natural Sunlight! Kitchen w/ Brkfast Bar. Building Offers a Rooftop Deck with Stunning City Views, an Elevator, a Community Laundry Facility and a Secured Main Entrance with a 24/7 Staffed Front Desk! Close to Nearby Shops, Restaurants & Perfect to Enjoy City Life!
Location
State MD
County Baltimore City
Zoning 0Y040
Rooms
Other Rooms Living Room, Dining Room, Kitchen
Main Level Bedrooms 1
Interior
Interior Features Dining Area, Breakfast Area, Kitchen - Eat-In, Wood Floors, Window Treatments, Floor Plan - Open
Hot Water Electric
Heating Forced Air
Cooling Central A/C, Ceiling Fan(s)
Equipment Dishwasher, Refrigerator, Oven/Range - Gas
Fireplace N
Appliance Dishwasher, Refrigerator, Oven/Range - Gas
Heat Source Electric
Exterior
Community Features Other
Amenities Available Elevator, Laundry Facilities
Waterfront N
Water Access N
Accessibility None
Parking Type On Street
Garage N
Private Pool N
Building
Story 1
Unit Features Hi-Rise 9+ Floors
Sewer Public Sewer
Water Public
Architectural Style Contemporary
Level or Stories 1
Additional Building Above Grade
New Construction N
Schools
School District Baltimore City Public Schools
Others
HOA Fee Include Ext Bldg Maint,Insurance,Trash
Senior Community No
Tax ID 0311120507 060
Ownership Condominium
Security Features Desk in Lobby,Main Entrance Lock
Special Listing Condition Standard
Read Less Info
Want to know what your home might be worth? Contact us for a FREE valuation!

Our team is ready to help you sell your home for the highest possible price ASAP

Bought with Nickolaus B Waldner • Keller Williams Realty Centre

"My job is to find and attract mastery-based agents to the office, protect the culture, and make sure everyone is happy! "







