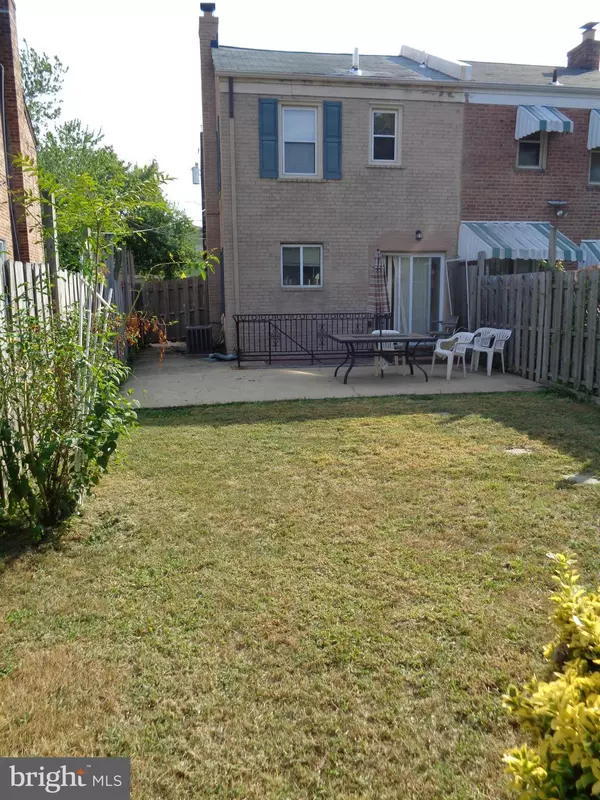$195,000
$195,500
0.3%For more information regarding the value of a property, please contact us for a free consultation.
3 Beds
2 Baths
2,323 Sqft Lot
SOLD DATE : 12/30/2015
Key Details
Sold Price $195,000
Property Type Single Family Home
Sub Type Twin/Semi-Detached
Listing Status Sold
Purchase Type For Sale
Subdivision Marshall Heights
MLS Listing ID 1001349417
Sold Date 12/30/15
Style Traditional
Bedrooms 3
Full Baths 2
HOA Y/N N
Originating Board MRIS
Year Built 1946
Annual Tax Amount $1,254
Tax Year 2014
Lot Size 2,323 Sqft
Acres 0.05
Property Description
BACK ON THE MARKET! SHOWS WELL!! A MUST SEE!! GREAT STARTER HOME!! BEAUTIFUL 3 BEDROOMS 2 FULL BATHROOMS, HARDWOOD FLOORS, UPDATED BATHROOMS & KITCHEN, A/C & FURANCE ONLY 2 YRS OLD, UPDATED WINDOWS,FINISHED BASEMENT,NICE LARGE BACKYARD WITH PRIVATE FENCE,PATIO, OFF STREET PARKING, CLOSE TO SHOPPING, METRO STOPS BENNING RD & CAPITOL HEIGHTS METRO, A MUSTSEE!! AS IS BUT SHOWS WELL,WON'T LAST LONG
Location
State DC
County Washington
Rooms
Other Rooms Living Room, Bedroom 2, Bedroom 3, Kitchen, Family Room, Bedroom 1, Utility Room
Basement Connecting Stairway, Rear Entrance, Full, Fully Finished, Daylight, Partial, Walkout Stairs, Windows
Interior
Interior Features Kitchen - Gourmet, Kitchen - Island, Combination Kitchen/Living, Kitchen - Eat-In, Window Treatments, Wood Floors, Floor Plan - Traditional
Hot Water Natural Gas
Heating Forced Air
Cooling Central A/C
Fireplace N
Window Features Insulated
Heat Source Natural Gas
Exterior
Utilities Available Cable TV Available
Waterfront N
Water Access N
Roof Type Asphalt
Accessibility None
Parking Type Off Street, On Street, Driveway
Garage N
Private Pool N
Building
Story 3+
Sewer Public Sewer
Water Public
Architectural Style Traditional
Level or Stories 3+
New Construction N
Others
Senior Community No
Tax ID 5347//0037
Ownership Fee Simple
Security Features Monitored,Motion Detectors,Fire Detection System,Electric Alarm,Smoke Detector
Special Listing Condition Standard
Read Less Info
Want to know what your home might be worth? Contact us for a FREE valuation!

Our team is ready to help you sell your home for the highest possible price ASAP

Bought with Christopher M Chambers • A-K Real Estate, Inc.

"My job is to find and attract mastery-based agents to the office, protect the culture, and make sure everyone is happy! "







