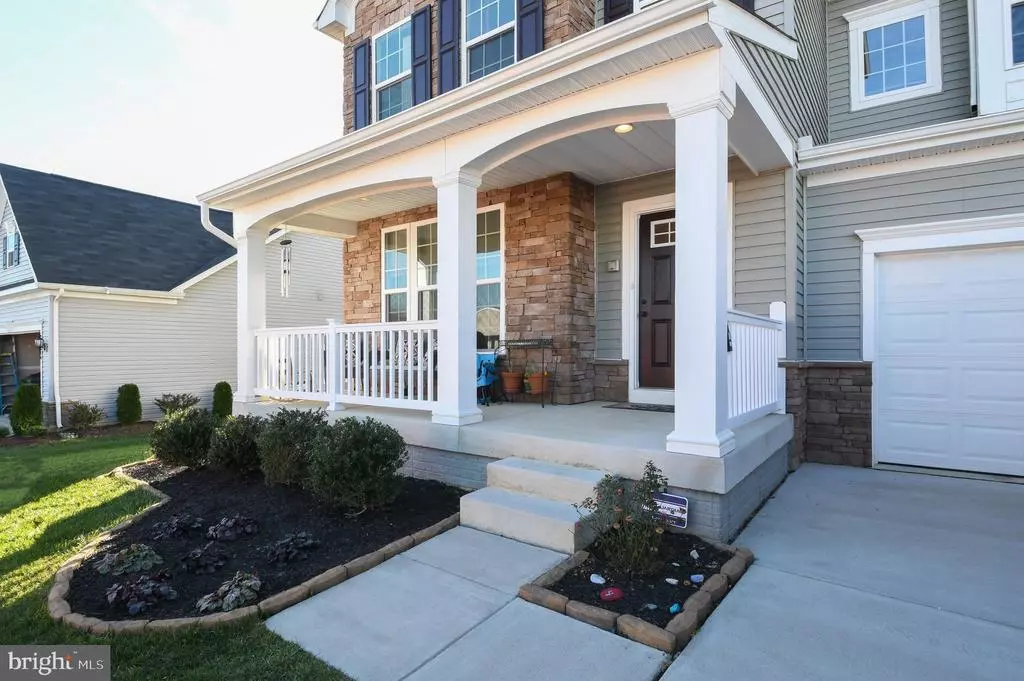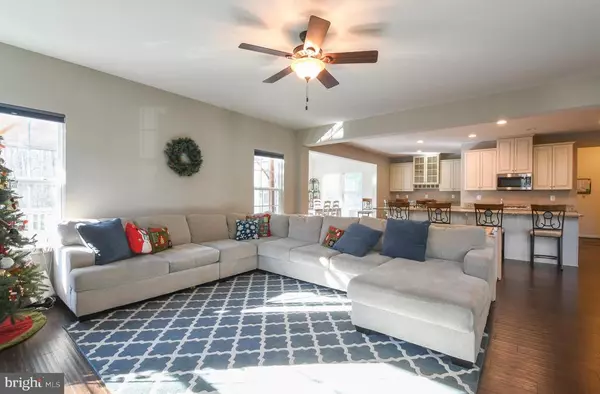$560,000
$565,000
0.9%For more information regarding the value of a property, please contact us for a free consultation.
6 Beds
6 Baths
4,810 SqFt
SOLD DATE : 01/15/2021
Key Details
Sold Price $560,000
Property Type Single Family Home
Sub Type Detached
Listing Status Sold
Purchase Type For Sale
Square Footage 4,810 sqft
Price per Sqft $116
Subdivision Lees Parke
MLS Listing ID VASP227082
Sold Date 01/15/21
Style Colonial
Bedrooms 6
Full Baths 5
Half Baths 1
HOA Fees $79/qua
HOA Y/N Y
Abv Grd Liv Area 3,728
Originating Board BRIGHT
Year Built 2017
Annual Tax Amount $3,669
Tax Year 2020
Lot Size 9,133 Sqft
Acres 0.21
Property Description
Dont missout on this beautiful stone front colonial 6 bedroom 5 and 1/2 bath. Approaching nearly 5,000 sq ft home. Walk up to the large front porch (with recessed lighting) then step into the foyer with a great sightline through to the back of the house where you find this incredible gourmet kitchen with many upgraded cabinets. There is no question that you should find wonderful granite counters following the walls including without question one oversized island. Stainless appliances, gas stove top, and double ovens pampere's one with a butlers pantry with wall to wall shelving and beyond. There is an additional entrance to the kitchen through the mud room from the garage. Back through the kitchen you will be met by wonderful natural light from the sunroom where you can set someoversized chairs and sit and relax with nature or set a large table for an eat in kitchen. For outdoor entertaining you will be greeted by the new large trex deck and pergola where you can enjoy the outdoors with shade from the sun. The deck is backed to the privacy of a wonderful tree line. For indoor entertaining you have off the wonderful spacious kitchen adjoins a large family room with a elegant stone chimney with a gas fireplace and mantal. The formal dining room still continues with this great open area separated by floor to ceiling arches. This home also has a welcoming and convenient main floor bedroom with ensuite. With many windows for natural light where you may use this room for work as a home office or classroom On the upper level where you find an oversized bedroom with a room for storage, and walk in closet, with sitting area or room for a nursery. This bedroom with ensuite with large soaking tub, separate shower double vanity with granite counters. Two additional oversized bedrooms with walk in closets and shared full bath, and the fourth bedroom on the upper level with ensuite and walk-in closet. Upstairs oversized laundry with room enough for an oversized washer and dryer to meet the needs of a large family. Yes there is a bonus room for quiet time reading or play area. The basement is fully finished with additional bedroom, additional room for home office, also large room for storage as well as a tv and game area. There is no stopping with all of the rooms and options with this wonderful home. This home is conveniently located in Lees Parke with a swimming pool, basketball courts, jogging trails, common grounds.Minutes away to I-95 Cosner's corner/ SouthPoint shopping and dining.
Location
State VA
County Spotsylvania
Zoning P2
Rooms
Other Rooms Dining Room, Kitchen, Family Room, Office, Bedroom 6, Bathroom 1, Bathroom 2
Basement Full, Interior Access, Walkout Stairs
Main Level Bedrooms 1
Interior
Interior Features Breakfast Area, Butlers Pantry, Combination Kitchen/Living, Dining Area, Entry Level Bedroom, Family Room Off Kitchen, Floor Plan - Open, Formal/Separate Dining Room, Kitchen - Gourmet, Kitchen - Island, Kitchen - Table Space, Soaking Tub, Sprinkler System, Stall Shower, Upgraded Countertops, Walk-in Closet(s), Primary Bedroom - Ocean Front, Intercom
Hot Water Natural Gas
Heating Forced Air
Cooling Heat Pump(s), Programmable Thermostat
Flooring Carpet, Laminated
Fireplaces Number 1
Fireplaces Type Gas/Propane
Equipment Built-In Microwave, Built-In Range, Dishwasher, Disposal, Refrigerator
Furnishings No
Fireplace Y
Appliance Built-In Microwave, Built-In Range, Dishwasher, Disposal, Refrigerator
Heat Source Natural Gas
Laundry Upper Floor
Exterior
Exterior Feature Porch(es), Deck(s)
Garage Garage Door Opener, Inside Access, Oversized
Garage Spaces 4.0
Utilities Available Natural Gas Available, Phone
Waterfront N
Water Access N
View Trees/Woods
Roof Type Composite
Street Surface Black Top
Accessibility Doors - Lever Handle(s)
Porch Porch(es), Deck(s)
Parking Type Attached Garage, Driveway, On Street
Attached Garage 2
Total Parking Spaces 4
Garage Y
Building
Story 2
Sewer Public Sewer, Sewer Tap Fee
Water Public
Architectural Style Colonial
Level or Stories 2
Additional Building Above Grade, Below Grade
Structure Type 9'+ Ceilings,Dry Wall
New Construction N
Schools
School District Spotsylvania County Public Schools
Others
Senior Community No
Tax ID 35M36-409-
Ownership Fee Simple
SqFt Source Assessor
Security Features Intercom,Security System
Acceptable Financing Conventional, Cash, FHA, VA
Horse Property N
Listing Terms Conventional, Cash, FHA, VA
Financing Conventional,Cash,FHA,VA
Special Listing Condition Standard
Read Less Info
Want to know what your home might be worth? Contact us for a FREE valuation!

Our team is ready to help you sell your home for the highest possible price ASAP

Bought with Sophia Khan Ahmed • Capitol Key Realty Group, LLC

"My job is to find and attract mastery-based agents to the office, protect the culture, and make sure everyone is happy! "







